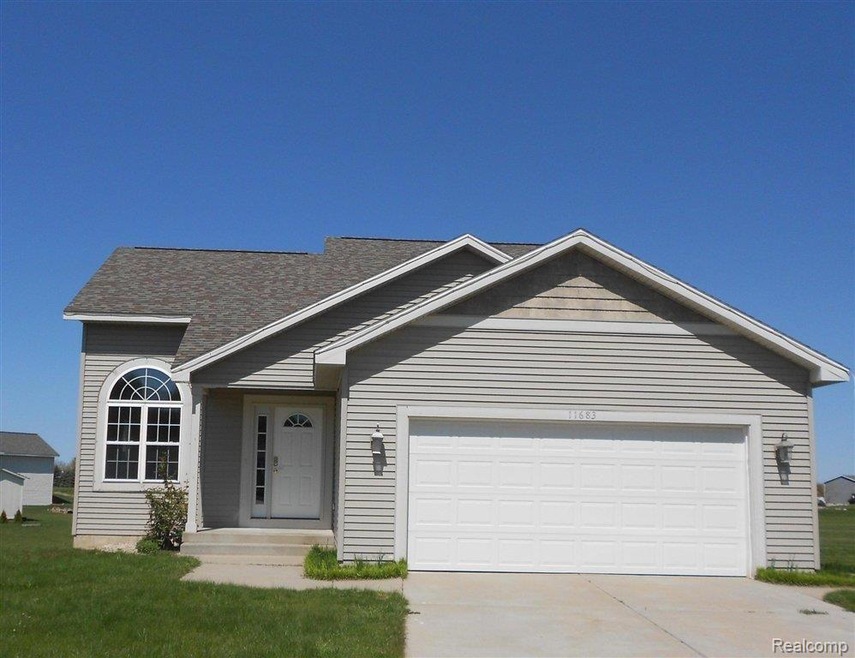11683 Spruceview Dr Unit 4 Allendale, MI 49401
Highlights
- Deck
- 2 Car Attached Garage
- Forced Air Heating System
- No HOA
- 1-Story Property
About This Home
As of June 2012Make an Offer (SEE AGENT REMARKS for submission, pending offers and access code).REO-BANK OWNED. PROPERTY SOLD "AS IS" WITHOUT REPAIR, WARRANTY OR SELLER DISCLOSURE. The listing Broker and Seller assume no responsibility and make no representations as to availability or accuracy of the property information, photographs, or information depicted and described herein. There is a Web technology fee of $199. See agent remarks for SHOWING.Id:0007110505430
Last Agent to Sell the Property
Randal Newhouse
Randy Newhouse Realty License #6501262600
Last Buyer's Agent
Non Participant
Non Realcomp Office License #RCO
Home Details
Home Type
- Single Family
Est. Annual Taxes
- $2,765
Year Built
- Built in 2006
Parking
- 2 Car Attached Garage
Home Design
- Split Level Home
- Vinyl Construction Material
Interior Spaces
- 1,410 Sq Ft Home
- 1-Story Property
- Partially Finished Basement
Bedrooms and Bathrooms
- 3 Bedrooms
Outdoor Features
- Deck
Utilities
- Forced Air Heating System
- Heating System Uses Natural Gas
- Natural Gas Water Heater
Community Details
- No Home Owners Association
- Brookland Estates Subdivision
Listing and Financial Details
- Assessor Parcel Number 700923257005
Ownership History
Purchase Details
Purchase Details
Purchase Details
Purchase Details
Home Financials for this Owner
Home Financials are based on the most recent Mortgage that was taken out on this home.Purchase Details
Purchase Details
Purchase Details
Purchase Details
Home Financials for this Owner
Home Financials are based on the most recent Mortgage that was taken out on this home.Purchase Details
Home Financials for this Owner
Home Financials are based on the most recent Mortgage that was taken out on this home.Map
Home Values in the Area
Average Home Value in this Area
Purchase History
| Date | Type | Sale Price | Title Company |
|---|---|---|---|
| Interfamily Deed Transfer | -- | None Available | |
| Interfamily Deed Transfer | -- | None Available | |
| Interfamily Deed Transfer | -- | None Available | |
| Interfamily Deed Transfer | -- | None Available | |
| Interfamily Deed Transfer | -- | None Available | |
| Deed | $108,419 | None Available | |
| Sheriffs Deed | $101,915 | None Available | |
| Warranty Deed | $165,000 | Chicago Title | |
| Warranty Deed | $44,000 | -- |
Mortgage History
| Date | Status | Loan Amount | Loan Type |
|---|---|---|---|
| Open | $60,000 | New Conventional | |
| Closed | $10,500 | Future Advance Clause Open End Mortgage | |
| Open | $193,723 | New Conventional | |
| Closed | $185,000 | New Conventional | |
| Closed | $40,000 | New Conventional | |
| Closed | $130,000 | Adjustable Rate Mortgage/ARM | |
| Closed | $94,600 | New Conventional | |
| Closed | $90,000 | Future Advance Clause Open End Mortgage | |
| Closed | $80,000 | Credit Line Revolving | |
| Closed | $60,000 | Unknown | |
| Closed | $40,000 | Credit Line Revolving | |
| Previous Owner | $148,500 | Purchase Money Mortgage | |
| Previous Owner | $136,000 | Purchase Money Mortgage |
Property History
| Date | Event | Price | Change | Sq Ft Price |
|---|---|---|---|---|
| 06/13/2012 06/13/12 | Sold | $108,419 | 0.0% | $49 / Sq Ft |
| 06/13/2012 06/13/12 | Pending | -- | -- | -- |
| 06/08/2012 06/08/12 | Sold | $108,419 | +8.4% | $77 / Sq Ft |
| 05/05/2012 05/05/12 | Pending | -- | -- | -- |
| 04/30/2012 04/30/12 | For Sale | $100,000 | -23.0% | $71 / Sq Ft |
| 03/07/2012 03/07/12 | For Sale | $129,900 | -- | $59 / Sq Ft |
Tax History
| Year | Tax Paid | Tax Assessment Tax Assessment Total Assessment is a certain percentage of the fair market value that is determined by local assessors to be the total taxable value of land and additions on the property. | Land | Improvement |
|---|---|---|---|---|
| 2024 | $2,765 | $167,000 | $0 | $0 |
| 2023 | $2,639 | $136,700 | $0 | $0 |
| 2022 | $2,917 | $132,200 | $0 | $0 |
| 2021 | $2,837 | $121,100 | $0 | $0 |
| 2020 | $2,803 | $117,500 | $0 | $0 |
| 2019 | $2,751 | $109,100 | $0 | $0 |
| 2018 | $2,584 | $100,700 | $0 | $0 |
| 2017 | $2,516 | $97,600 | $0 | $0 |
| 2016 | $2,417 | $88,800 | $0 | $0 |
| 2015 | -- | $85,000 | $0 | $0 |
| 2014 | -- | $78,000 | $0 | $0 |
Source: Realcomp
MLS Number: 212043264
APN: 70-09-23-257-005
- 5919 Farmview Dr
- 11500 60th Ave
- 6176 Kingsbury Ct
- 6161 Kingsbury Ct
- 6178 Charleston Ln Unit 45
- 11648 Everett Ave
- 6071 Crystal Dr Unit 4
- 6177 Slumber Way
- 6198 Slumber Way
- 6347 Roman Rd
- 6104 Crystal Dr Unit 85
- 6221 Slumber Way
- 11701 Restful Way
- 10914 Verdant Dr
- 10909 Verdant Dr
- 10883 Verdant Dr
- 10883 Verdant Dr
- 10883 Verdant Dr
- 10883 Verdant Dr
- 10883 Verdant Dr
