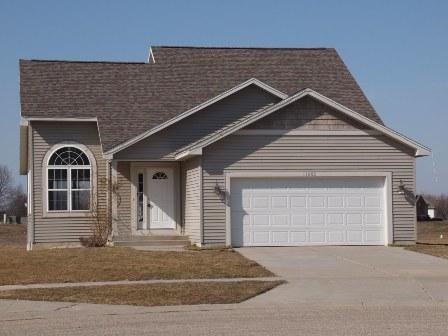11683 Spruceview Dr Unit 4 Allendale, MI 49401
Highlights
- Cul-De-Sac
- Living Room
- Dining Area
- Attached Garage
About This Home
As of June 20122-story single family site condo. $100 annual fee. Property sold as is where is. Warning Non Grar forms. Survey and all verifications recommended. Information not guaranteed. Buyer responsible for any activations for testing. Additional docs must be sent at same time with offers.
Last Agent to Sell the Property
Ed Lehmann
Agent History
Home Details
Home Type
- Single Family
Est. Annual Taxes
- $2,765
Year Built
- Built in 2006
Lot Details
- 0.27 Acre Lot
- Cul-De-Sac
HOA Fees
- $8 Monthly HOA Fees
Parking
- Attached Garage
Home Design
- Composition Roof
- Vinyl Siding
Interior Spaces
- 2,210 Sq Ft Home
- Living Room
- Dining Area
- Natural lighting in basement
Bedrooms and Bathrooms
- 3 Bedrooms
Ownership History
Purchase Details
Purchase Details
Purchase Details
Purchase Details
Home Financials for this Owner
Home Financials are based on the most recent Mortgage that was taken out on this home.Purchase Details
Purchase Details
Purchase Details
Purchase Details
Home Financials for this Owner
Home Financials are based on the most recent Mortgage that was taken out on this home.Purchase Details
Home Financials for this Owner
Home Financials are based on the most recent Mortgage that was taken out on this home.Map
Home Values in the Area
Average Home Value in this Area
Purchase History
| Date | Type | Sale Price | Title Company |
|---|---|---|---|
| Interfamily Deed Transfer | -- | None Available | |
| Interfamily Deed Transfer | -- | None Available | |
| Interfamily Deed Transfer | -- | None Available | |
| Interfamily Deed Transfer | -- | None Available | |
| Interfamily Deed Transfer | -- | None Available | |
| Deed | $108,419 | None Available | |
| Sheriffs Deed | $101,915 | None Available | |
| Warranty Deed | $165,000 | Chicago Title | |
| Warranty Deed | $44,000 | -- |
Mortgage History
| Date | Status | Loan Amount | Loan Type |
|---|---|---|---|
| Open | $60,000 | New Conventional | |
| Closed | $10,500 | Future Advance Clause Open End Mortgage | |
| Open | $193,723 | New Conventional | |
| Closed | $185,000 | New Conventional | |
| Closed | $40,000 | New Conventional | |
| Closed | $130,000 | Adjustable Rate Mortgage/ARM | |
| Closed | $94,600 | New Conventional | |
| Closed | $90,000 | Future Advance Clause Open End Mortgage | |
| Closed | $80,000 | Credit Line Revolving | |
| Closed | $60,000 | Unknown | |
| Closed | $40,000 | Credit Line Revolving | |
| Previous Owner | $148,500 | Purchase Money Mortgage | |
| Previous Owner | $136,000 | Purchase Money Mortgage |
Property History
| Date | Event | Price | Change | Sq Ft Price |
|---|---|---|---|---|
| 06/13/2012 06/13/12 | Sold | $108,419 | 0.0% | $49 / Sq Ft |
| 06/13/2012 06/13/12 | Pending | -- | -- | -- |
| 06/08/2012 06/08/12 | Sold | $108,419 | +8.4% | $77 / Sq Ft |
| 05/05/2012 05/05/12 | Pending | -- | -- | -- |
| 04/30/2012 04/30/12 | For Sale | $100,000 | -23.0% | $71 / Sq Ft |
| 03/07/2012 03/07/12 | For Sale | $129,900 | -- | $59 / Sq Ft |
Tax History
| Year | Tax Paid | Tax Assessment Tax Assessment Total Assessment is a certain percentage of the fair market value that is determined by local assessors to be the total taxable value of land and additions on the property. | Land | Improvement |
|---|---|---|---|---|
| 2024 | $2,765 | $167,000 | $0 | $0 |
| 2023 | $2,639 | $136,700 | $0 | $0 |
| 2022 | $2,917 | $132,200 | $0 | $0 |
| 2021 | $2,837 | $121,100 | $0 | $0 |
| 2020 | $2,803 | $117,500 | $0 | $0 |
| 2019 | $2,751 | $109,100 | $0 | $0 |
| 2018 | $2,584 | $100,700 | $0 | $0 |
| 2017 | $2,516 | $97,600 | $0 | $0 |
| 2016 | $2,417 | $88,800 | $0 | $0 |
| 2015 | -- | $85,000 | $0 | $0 |
| 2014 | -- | $78,000 | $0 | $0 |
Source: Southwestern Michigan Association of REALTORS®
MLS Number: 12011986
APN: 70-09-23-257-005
- 5919 Farmview Dr
- 11500 60th Ave
- 6176 Kingsbury Ct
- 6161 Kingsbury Ct
- 6178 Charleston Ln Unit 45
- 11648 Everett Ave
- 6071 Crystal Dr Unit 4
- 6177 Slumber Way
- 6198 Slumber Way
- 6347 Roman Rd
- 6221 Slumber Way
- 11701 Restful Way
- 10914 Verdant Dr
- 10909 Verdant Dr
- 10883 Verdant Dr
- 10883 Verdant Dr
- 10883 Verdant Dr
- 10883 Verdant Dr
- 10883 Verdant Dr
- 10883 Verdant Dr
