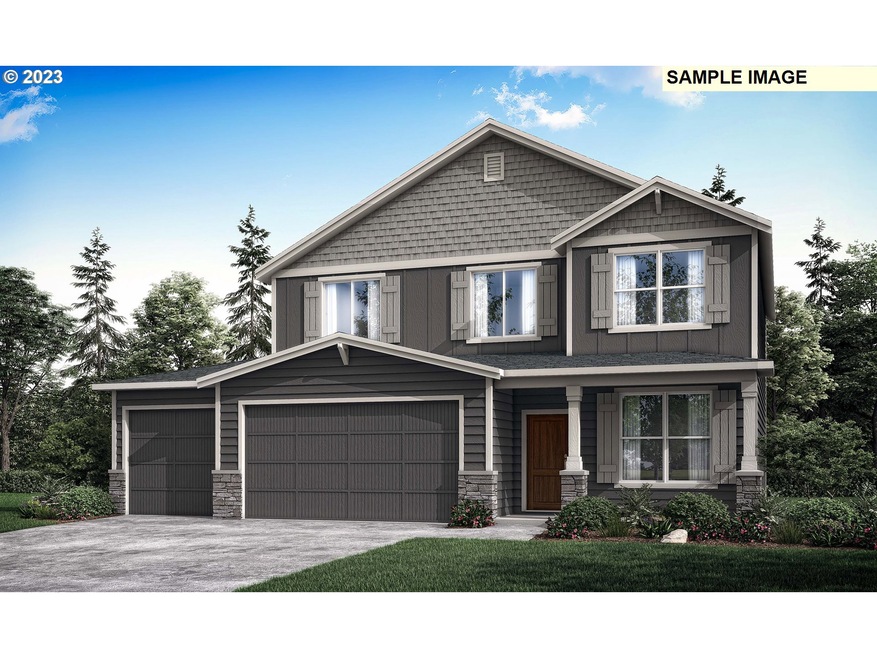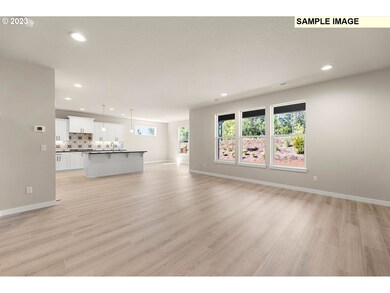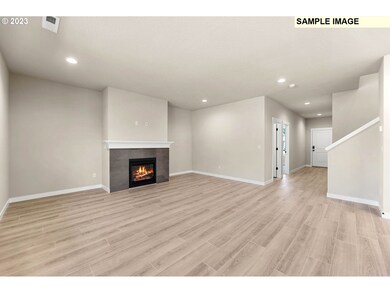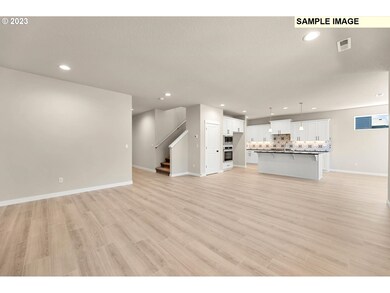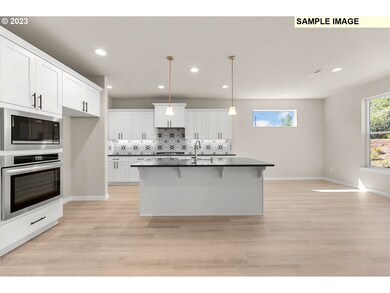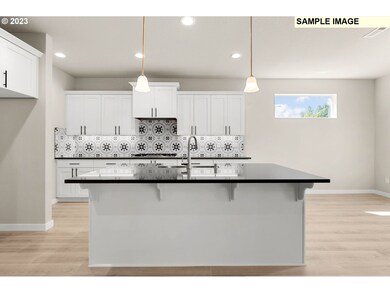
$875,000
- 5 Beds
- 3.5 Baths
- 3,198 Sq Ft
- 12589 SE 147th Ave
- Happy Valley, OR
Welcome to this Stunning Masterpiece! Situated in the heart of Happy Valley Tuscan Hills, with views of mountains! This property offers a perfect blend of modern amenities and outdoor living, making it an excellent choice for multi-family living or anyone looking for spacious luxury.Key Features:Spacious Layout: Over 3,000 sqft of exquisitely designed living space, featuring 5 bedrooms (with the
Dominika Pukay UNIQUE REALT
