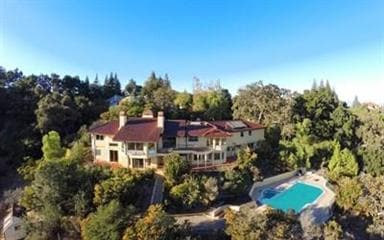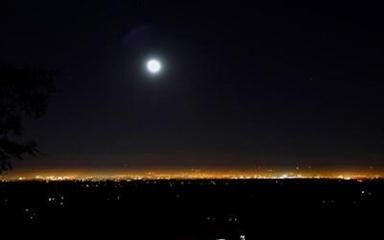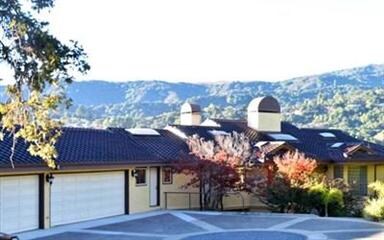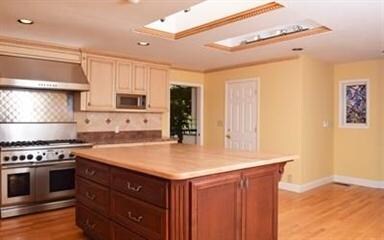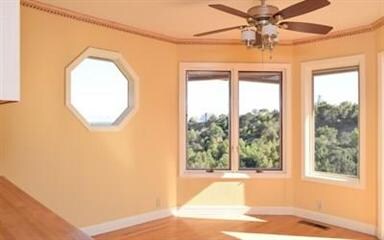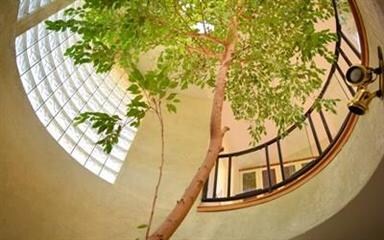
11688 Dawson Dr Los Altos Hills, CA 94024
Loyola NeighborhoodEstimated Value: $4,820,311 - $7,267,000
Highlights
- In Ground Pool
- Panoramic View
- Contemporary Architecture
- Gardner Bullis Elementary School Rated A
- 1.7 Acre Lot
- Marble Flooring
About This Home
As of November 2015SPECTACULAR GATED ESTATE!STUNNING UNOBSTRUCTED SWEEPING VALLEY AND CITY LIGHT VIEWS OF ENTIRE VALLEY ON 1.7 COMPLETELY PRIVATE ACRES!SPECTACULAR PRIME LA HILLS LOCATION!MINUTES TO STANFORD!GOOGLE!SILICON VALLEY!GOURMET GRANITE KITCHEN!SUN DRENCHED LIVING RM!ELEGANT DINING RM AREA!SEPARATE OVERSIZED FAMILY RM!GRND MSTR SUITE!SPACIOUS BRIGHT BDRMS!HM OFFICE!4 CAR GARAGE!CIRCULAR DRIVEWAY!EXPANSIVE PRIVATE BCKYRD W/POOL/SPA OVERLOOKING SILICON VALLEY!MOMENTS TO DWNTWN LOS ALTOS!BEST LOS ALTOS SCHLS!MUST SEE!
Last Agent to Sell the Property
Nicole Derner
KW Bay Area Estates License #01758154 Listed on: 10/31/2015

Co-Listed By
Romy Grau
KW Bay Area Estates License #01237958
Last Buyer's Agent
Nicole Derner
KW Bay Area Estates License #01758154 Listed on: 10/31/2015

Home Details
Home Type
- Single Family
Est. Annual Taxes
- $61,943
Year Built
- Built in 1985
Lot Details
- 1.7 Acre Lot
- Kennel or Dog Run
- Level Lot
- Sprinklers on Timer
- Back Yard
- Zoning described as RA
Parking
- 4 Car Garage
- Garage Door Opener
- Guest Parking
Property Views
- Panoramic
- Downtown
- Hills
- Valley
Home Design
- Contemporary Architecture
- Mediterranean Architecture
- Tile Roof
- Concrete Perimeter Foundation
Interior Spaces
- 5,019 Sq Ft Home
- 2-Story Property
- High Ceiling
- 3 Fireplaces
- Fireplace With Gas Starter
- Formal Entry
- Great Room
- Separate Family Room
- Formal Dining Room
- Den
- Bonus Room
Kitchen
- Breakfast Room
- Eat-In Kitchen
- Breakfast Bar
- Gas Cooktop
- Dishwasher
- Granite Countertops
Flooring
- Wood
- Carpet
- Marble
Bedrooms and Bathrooms
- 6 Bedrooms
- Marble Bathroom Countertops
- Dual Sinks
- Hydromassage or Jetted Bathtub
Laundry
- Laundry Room
- Washer and Dryer Hookup
Outdoor Features
- In Ground Pool
- Balcony
- Outdoor Kitchen
- Fire Pit
- Barbecue Area
Horse Facilities and Amenities
- Horses Potentially Allowed on Property
Utilities
- Forced Air Zoned Cooling and Heating System
- High Speed Internet
Community Details
- Courtyard
- Controlled Access
Listing and Financial Details
- Assessor Parcel Number 336-48-009
Ownership History
Purchase Details
Home Financials for this Owner
Home Financials are based on the most recent Mortgage that was taken out on this home.Purchase Details
Home Financials for this Owner
Home Financials are based on the most recent Mortgage that was taken out on this home.Purchase Details
Home Financials for this Owner
Home Financials are based on the most recent Mortgage that was taken out on this home.Purchase Details
Similar Homes in the area
Home Values in the Area
Average Home Value in this Area
Purchase History
| Date | Buyer | Sale Price | Title Company |
|---|---|---|---|
| Evans Brady Tyler | $3,400,000 | Old Republic Title Company | |
| Lee/Wei Family Trust | $3,510,000 | Chicago Title Company | |
| Shah Haresh K | $5,600,000 | North American Title Co | |
| Fung Julia L K | -- | -- | |
| Fung Julia L K | -- | -- |
Mortgage History
| Date | Status | Borrower | Loan Amount |
|---|---|---|---|
| Open | Evans Brady Tyler | $300,000 | |
| Open | Evans Brady Tyler | $2,410,000 | |
| Closed | Evans Brady Tyler | $2,410,000 | |
| Closed | Evans Brady Tyler | $300,000 | |
| Previous Owner | Lee Shiuh Kai | $2,000,000 | |
| Previous Owner | Fung Julia L K | $300,000 |
Property History
| Date | Event | Price | Change | Sq Ft Price |
|---|---|---|---|---|
| 11/20/2015 11/20/15 | Sold | $3,510,000 | +0.4% | $699 / Sq Ft |
| 10/31/2015 10/31/15 | For Sale | $3,495,000 | -- | $696 / Sq Ft |
Tax History Compared to Growth
Tax History
| Year | Tax Paid | Tax Assessment Tax Assessment Total Assessment is a certain percentage of the fair market value that is determined by local assessors to be the total taxable value of land and additions on the property. | Land | Improvement |
|---|---|---|---|---|
| 2024 | $61,943 | $5,199,919 | $3,714,228 | $1,485,691 |
| 2023 | $61,090 | $5,097,960 | $3,641,400 | $1,456,560 |
| 2022 | $60,521 | $4,998,000 | $3,570,000 | $1,428,000 |
| 2021 | $48,234 | $3,838,696 | $3,280,937 | $557,759 |
| 2020 | $48,617 | $3,799,336 | $3,247,296 | $552,040 |
| 2019 | $46,295 | $3,724,840 | $3,183,624 | $541,216 |
| 2018 | $45,748 | $3,651,804 | $3,121,200 | $530,604 |
| 2017 | $43,991 | $3,580,200 | $3,060,000 | $520,200 |
| 2016 | $42,961 | $3,510,000 | $3,000,000 | $510,000 |
| 2015 | $42,920 | $5,677,600 | $3,041,500 | $2,636,100 |
| 2014 | $59,091 | $4,937,000 | $2,644,800 | $2,292,200 |
Agents Affiliated with this Home
-
N
Seller's Agent in 2015
Nicole Derner
KW Bay Area Estates
(408) 741-1600
-

Seller Co-Listing Agent in 2015
Romy Grau
KW Bay Area Estates
Map
Source: MLSListings
MLS Number: ML81521005
APN: 336-48-009
- 11633 Dawson Dr
- 12008 Emerald Hill Ln
- 23951 Spalding Ave
- 12355 Stonebrook Ct
- 28120 Laura Ct
- 11569 Arroyo Oaks Dr
- 1627 Shirley Ave
- 23200 Encinal Ct
- 1670 Whitham Ave
- 504 Valley View Dr
- 911 Matts Ct
- 10605 Berkshire Dr
- 780 S El Monte Ave
- 41 Deep Well Ln
- 72 Bay Tree Ln
- 655 Berry Ave
- 11860 Francemont Dr
- 1074 Riverside Dr
- 699 Manresa Ln
- 11090 Mora Dr
- 11688 Dawson Dr
- 11681 Dawson Dr
- 11676 Dawson Dr
- 11683 Dawson Dr
- 24028 Oak Knoll Cir
- 11645 Dawson Dr
- 11675 Dawson Dr
- 11653 Dawson Dr
- 24032 Oak Knoll Cir
- 11649 Dawson Dr
- 11666 Dawson Dr
- 24020 Oak Knoll Cir
- 11643 Dawson Dr
- 24036 Oak Knoll Cir
- 11672 Dawson Dr
- 11665 Dawson Dr
- 11670 Dawson Dr
- 11639 Dawson Dr
- 24015 Oak Knoll Cir
- 24292 Elise Ct
