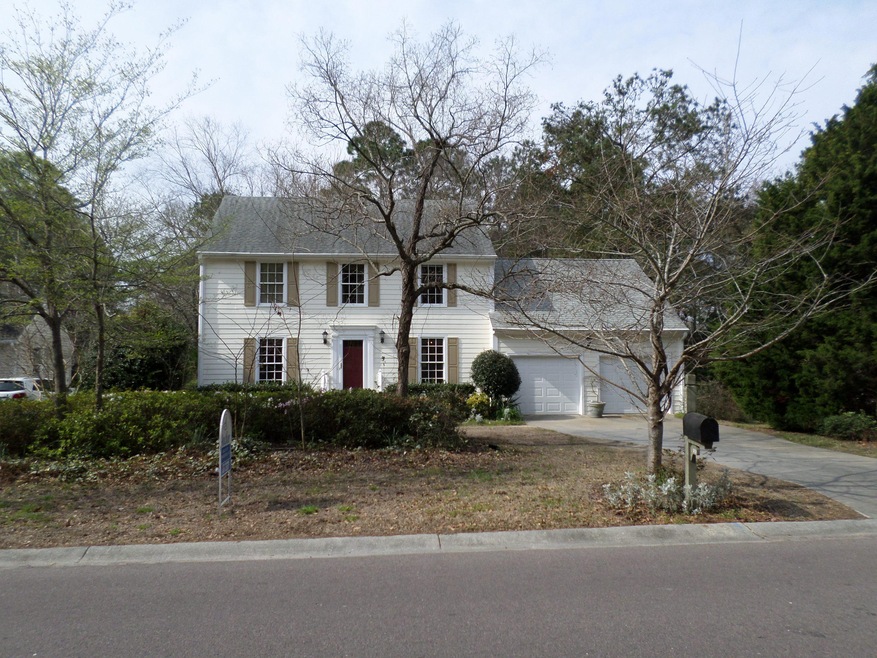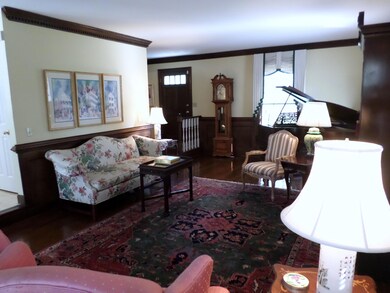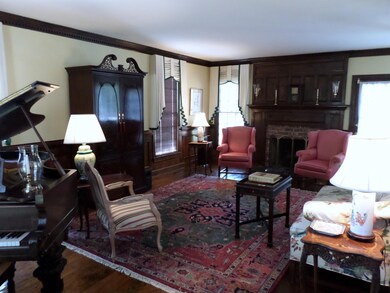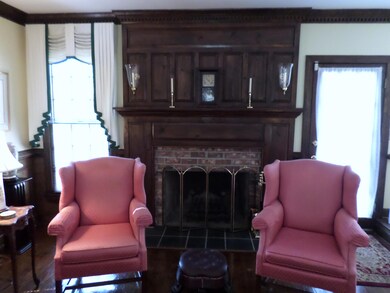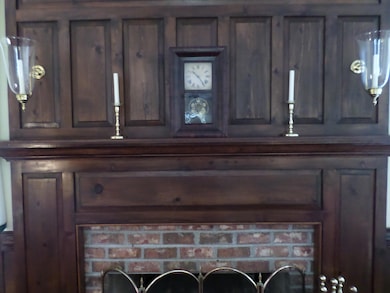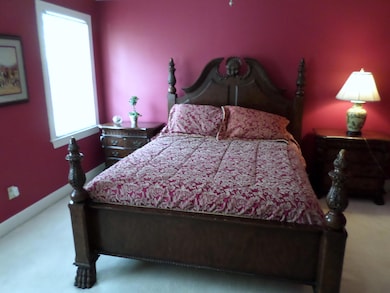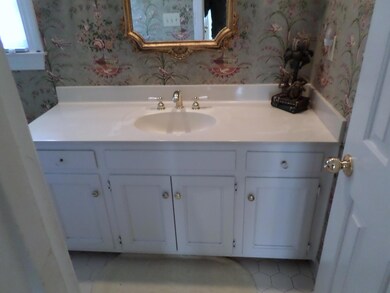
1169 Ambling Way Mount Pleasant, SC 29464
Snee Farm NeighborhoodHighlights
- Deck
- Traditional Architecture
- Formal Dining Room
- James B. Edwards Elementary School Rated A
- Wood Flooring
- 2 Car Attached Garage
About This Home
As of August 2020Lovely 2 story Williamsburg style home in much sought after Snee Farm. Great home but it is being sold in ''AS IS'' condition. Great opportunity to make upgrades to your taste. Large living room/great room with heavy chair rail and rich wood w/beauty molding below and dental molding. Wood burning fireplace has a raised panel front. Dining room has dental molding and chair rail as well. Foyer, living room and dining room have dark, rich pine floors. The kitchen, breakfast room, half bath and utility room had new tile flooring installed Nov., 2014. Upstairs has a large master bedroom with a walk-in closet. Two secondary bedrooms. Large FROG is being used as 4th bedroom. Large 2 car garage with new openers and insulated garage doors. The Masonite siding has been replaced on both endsof house with Cement Plank siding. Exterior painted Sept. 2013. New vapor barrier in crawlspace installed by ESS and crawlspace fogged. HVAC systems approx. 7 to 8 years old. Large shaded backyard filled with a variety of plants, bushes and bulbs. Nice koi pond. Koi do not convey. Mirrors in bathrooms and custom fabrications do not convey. Seller will not make any more upgrades or repairs at this price. Buyer please verify all information deemed important. Sq. ftg. from tax records. Listing agent is the seller.
Last Agent to Sell the Property
Agent Group Realty Charleston License #12114 Listed on: 03/26/2015

Home Details
Home Type
- Single Family
Est. Annual Taxes
- $2,121
Year Built
- Built in 1981
Lot Details
- 0.3 Acre Lot
- Interior Lot
- Level Lot
HOA Fees
- $30 Monthly HOA Fees
Parking
- 2 Car Attached Garage
- Garage Door Opener
Home Design
- Traditional Architecture
- Architectural Shingle Roof
- Cement Siding
- Masonite
Interior Spaces
- 2,166 Sq Ft Home
- 2-Story Property
- Smooth Ceilings
- Popcorn or blown ceiling
- Ceiling Fan
- Wood Burning Fireplace
- Entrance Foyer
- Great Room with Fireplace
- Family Room
- Formal Dining Room
- Crawl Space
- Laundry Room
Kitchen
- Eat-In Kitchen
- Dishwasher
Flooring
- Wood
- Ceramic Tile
Bedrooms and Bathrooms
- 3 Bedrooms
- Walk-In Closet
Outdoor Features
- Deck
Schools
- Jennie Moore Elementary School
- Laing Middle School
- Wando High School
Utilities
- Cooling Available
- Heat Pump System
Community Details
Overview
- Snee Farm Subdivision
Recreation
- Golf Course Membership Available
Ownership History
Purchase Details
Home Financials for this Owner
Home Financials are based on the most recent Mortgage that was taken out on this home.Purchase Details
Home Financials for this Owner
Home Financials are based on the most recent Mortgage that was taken out on this home.Similar Homes in Mount Pleasant, SC
Home Values in the Area
Average Home Value in this Area
Purchase History
| Date | Type | Sale Price | Title Company |
|---|---|---|---|
| Deed | $530,000 | None Available | |
| Deed | $389,000 | -- |
Mortgage History
| Date | Status | Loan Amount | Loan Type |
|---|---|---|---|
| Open | $503,500 | New Conventional | |
| Previous Owner | $25,000 | Credit Line Revolving | |
| Previous Owner | $368,500 | New Conventional | |
| Previous Owner | $369,550 | New Conventional | |
| Previous Owner | $257,000 | New Conventional | |
| Previous Owner | $280,000 | Unknown | |
| Previous Owner | $80,000 | Credit Line Revolving |
Property History
| Date | Event | Price | Change | Sq Ft Price |
|---|---|---|---|---|
| 08/27/2020 08/27/20 | Sold | $530,000 | +2.9% | $245 / Sq Ft |
| 07/25/2020 07/25/20 | Pending | -- | -- | -- |
| 07/22/2020 07/22/20 | For Sale | $514,900 | +32.4% | $238 / Sq Ft |
| 07/30/2015 07/30/15 | Sold | $389,000 | -5.1% | $180 / Sq Ft |
| 06/28/2015 06/28/15 | Pending | -- | -- | -- |
| 03/26/2015 03/26/15 | For Sale | $410,000 | -- | $189 / Sq Ft |
Tax History Compared to Growth
Tax History
| Year | Tax Paid | Tax Assessment Tax Assessment Total Assessment is a certain percentage of the fair market value that is determined by local assessors to be the total taxable value of land and additions on the property. | Land | Improvement |
|---|---|---|---|---|
| 2023 | $2,121 | $21,200 | $0 | $0 |
| 2022 | $1,950 | $21,200 | $0 | $0 |
| 2021 | $2,145 | $21,200 | $0 | $0 |
| 2020 | $1,898 | $17,900 | $0 | $0 |
| 2019 | $1,657 | $15,560 | $0 | $0 |
| 2017 | $1,634 | $15,560 | $0 | $0 |
| 2016 | $1,556 | $15,560 | $0 | $0 |
| 2015 | $1,309 | $12,190 | $0 | $0 |
| 2014 | $1,115 | $0 | $0 | $0 |
| 2011 | -- | $0 | $0 | $0 |
Agents Affiliated with this Home
-
Danner Benfield

Seller's Agent in 2020
Danner Benfield
Beach Residential
(843) 323-7835
46 in this area
168 Total Sales
-
Karla Leahy
K
Buyer's Agent in 2020
Karla Leahy
Engel & Volkers Charleston
(843) 452-6670
2 in this area
143 Total Sales
-
Steve Grooms
S
Seller's Agent in 2015
Steve Grooms
Agent Group Realty Charleston
(843) 452-2097
4 Total Sales
-
Dede Warren

Buyer's Agent in 2015
Dede Warren
Carolina One Real Estate
(843) 416-3065
10 in this area
153 Total Sales
-
B.V. Messervy

Buyer Co-Listing Agent in 2015
B.V. Messervy
Carolina One Real Estate
13 in this area
235 Total Sales
Map
Source: CHS Regional MLS
MLS Number: 15007705
APN: 562-08-00-084
- 1136 Shadow Lake Cir
- 1116 Daffodil Ln
- 1137 Windsome Place
- 1120 Hidden Cove Dr Unit I
- 1115 Shadow Lake Cir
- 1129 Belvedere Terrace
- 1182 Welcome Dr
- 2369 N Highway 17
- 2369 Chadbury Ln
- 1183 Farm Quarter Rd
- 2461 Fulford Ct
- 2173 Annie Laura Ln
- 2165 Annie Laura Ln
- 604 Ventura Place Unit 604
- 2177 Gulf Dr
- 2011 N Highway 17 Unit 1400B
- 2011 N Highway 17 Unit 1400P
- 2011 N Highway 17 Unit 2300f
- 2011 N Highway 17 Unit 1400T
- 2011 N Highway 17 Unit 1100i
