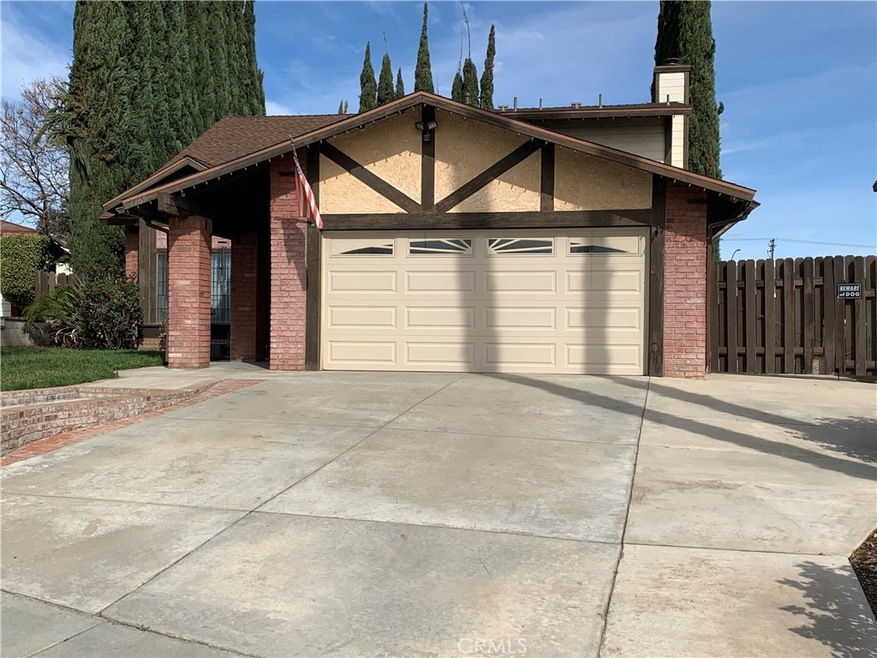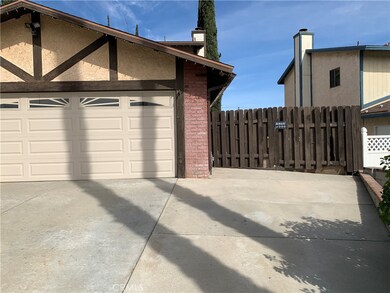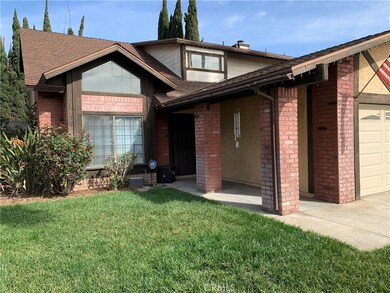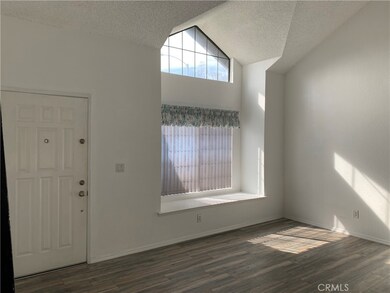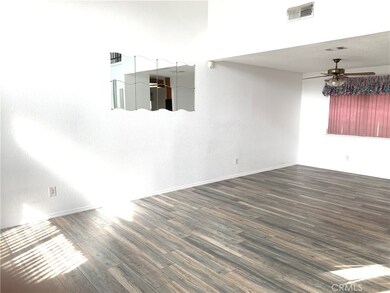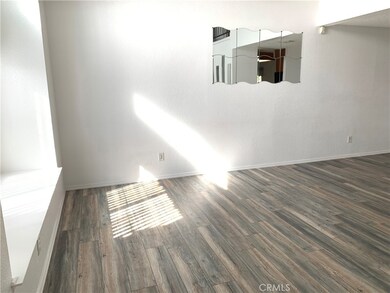
1169 Bertha Ct Colton, CA 92324
Estimated Value: $575,000 - $608,000
Highlights
- RV Access or Parking
- Cathedral Ceiling
- No HOA
- Peek-A-Boo Views
- Lawn
- 4-minute walk to Elizabeth Davis Park
About This Home
As of March 2021Charming Family Home in a Cul-De-Sac. Three Bedrooms and Two and a Half Baths, Formal Living and Dining Room, Separate Family Room with a Fireplace. Laundry Room inside the home. Two Car Garage and has long driveway for lots of parking and concreted RV parking with large gate at side of home. Large private backyard with Storage Shed. Patio Cover and Concrete Patio area along the the entire back of home. No HOA and Low Taxes.
Last Agent to Sell the Property
Rebecca Holzmann License #01387860 Listed on: 02/15/2021
Home Details
Home Type
- Single Family
Est. Annual Taxes
- $5,719
Year Built
- Built in 1988
Lot Details
- 7,800 Sq Ft Lot
- Cul-De-Sac
- Wood Fence
- Level Lot
- Front Yard Sprinklers
- Lawn
Parking
- 2 Car Direct Access Garage
- Parking Available
- Driveway
- RV Access or Parking
Home Design
- Slab Foundation
- Fire Rated Drywall
- Pre-Cast Concrete Construction
Interior Spaces
- 1,587 Sq Ft Home
- 2-Story Property
- Cathedral Ceiling
- Family Room with Fireplace
- Dining Room
- Peek-A-Boo Views
- Carbon Monoxide Detectors
- Laundry Room
Kitchen
- Built-In Range
- Range Hood
- Dishwasher
- Disposal
Flooring
- Carpet
- Laminate
- Tile
Bedrooms and Bathrooms
- 3 Bedrooms
- All Upper Level Bedrooms
- Bathtub with Shower
Outdoor Features
- Brick Porch or Patio
- Exterior Lighting
Schools
- Colton High School
Additional Features
- Suburban Location
- Central Heating and Cooling System
Community Details
- No Home Owners Association
Listing and Financial Details
- Tax Lot 9
- Tax Tract Number 13454
- Assessor Parcel Number 0274261090000
Ownership History
Purchase Details
Home Financials for this Owner
Home Financials are based on the most recent Mortgage that was taken out on this home.Similar Homes in the area
Home Values in the Area
Average Home Value in this Area
Purchase History
| Date | Buyer | Sale Price | Title Company |
|---|---|---|---|
| Salas Hugo O | $440,000 | Lawyers Title |
Mortgage History
| Date | Status | Borrower | Loan Amount |
|---|---|---|---|
| Open | Salas Hugo O | $418,000 | |
| Previous Owner | Ivie David Wayne | $163,305 | |
| Previous Owner | Ivie David Wayne | $137,441 | |
| Previous Owner | Ivie David Wayne | $50,000 | |
| Previous Owner | Ivie David Wayne | $186,000 | |
| Previous Owner | Ivie David Wayne | $25,000 | |
| Previous Owner | Ivie David Wayne | $123,400 | |
| Previous Owner | Ivie David Wayne | $121,000 |
Property History
| Date | Event | Price | Change | Sq Ft Price |
|---|---|---|---|---|
| 03/15/2021 03/15/21 | Sold | $440,000 | 0.0% | $277 / Sq Ft |
| 02/18/2021 02/18/21 | Pending | -- | -- | -- |
| 02/18/2021 02/18/21 | Off Market | $440,000 | -- | -- |
| 02/15/2021 02/15/21 | For Sale | $425,000 | -- | $268 / Sq Ft |
Tax History Compared to Growth
Tax History
| Year | Tax Paid | Tax Assessment Tax Assessment Total Assessment is a certain percentage of the fair market value that is determined by local assessors to be the total taxable value of land and additions on the property. | Land | Improvement |
|---|---|---|---|---|
| 2024 | $5,719 | $466,932 | $140,080 | $326,852 |
| 2023 | $5,735 | $457,776 | $137,333 | $320,443 |
| 2022 | $5,654 | $448,800 | $134,640 | $314,160 |
| 2021 | $2,261 | $175,377 | $43,342 | $132,035 |
| 2020 | $2,269 | $173,579 | $42,898 | $130,681 |
| 2019 | $2,208 | $170,176 | $42,057 | $128,119 |
| 2018 | $2,172 | $166,839 | $41,232 | $125,607 |
| 2017 | $2,096 | $163,568 | $40,424 | $123,144 |
| 2016 | $2,145 | $160,360 | $39,631 | $120,729 |
| 2015 | $2,078 | $157,952 | $39,036 | $118,916 |
| 2014 | $2,007 | $154,858 | $38,271 | $116,587 |
Agents Affiliated with this Home
-
Rebecca D'Amico

Seller's Agent in 2021
Rebecca D'Amico
Rebecca Holzmann
(951) 440-9700
1 in this area
63 Total Sales
-
Matthew Ornelas

Buyer's Agent in 2021
Matthew Ornelas
HOMEQUEST REAL ESTATE
(909) 247-6822
1 in this area
75 Total Sales
Map
Source: California Regional Multiple Listing Service (CRMLS)
MLS Number: SW21031170
APN: 0274-261-09
- 1284 William Mcgrath St
- 920 W Citrus St
- 1326 Janes Way
- 1165 W Olive St
- 991 Latham St
- 589 S Sutter Ave
- 1580 Poema Dr
- 811 Walnut Cove
- 2250 W Mill St Unit 53
- 2250 W Mill St Unit 5
- 2250 W Mill St Unit 19
- 2686 W Mill St Unit 91
- 2686 W Mill St Unit 88
- 2979 Cardamon St
- 1822 W Westwind St
- 1533 Lawren Ln
- 875 S Rexford St
- 1137 Express Cir
- 1145 Bonita Dr
- 892 Valencia Dr
- 1169 Bertha Ct
- 1147 Bertha Ct
- 1183 Bertha Ct
- 1168 Beverly Ct
- 1125 Bertha Ct
- 1185 Bertha Ct
- 1146 Beverly Ct
- 1124 Beverly Ct
- 1190 Beverly Ct
- 1101 Bertha Ct
- 1168 Bertha Ct
- 1146 Bertha Ct
- 1184 Bertha Ct
- 1100 Beverly Ct
- 1124 Bertha Ct
- 1182 Bertha Ct
- 1100 Bertha Ct
- 1191 Beverly Ct
- 1147 Beverly Ct
- 1482 Jeniffer Ct
