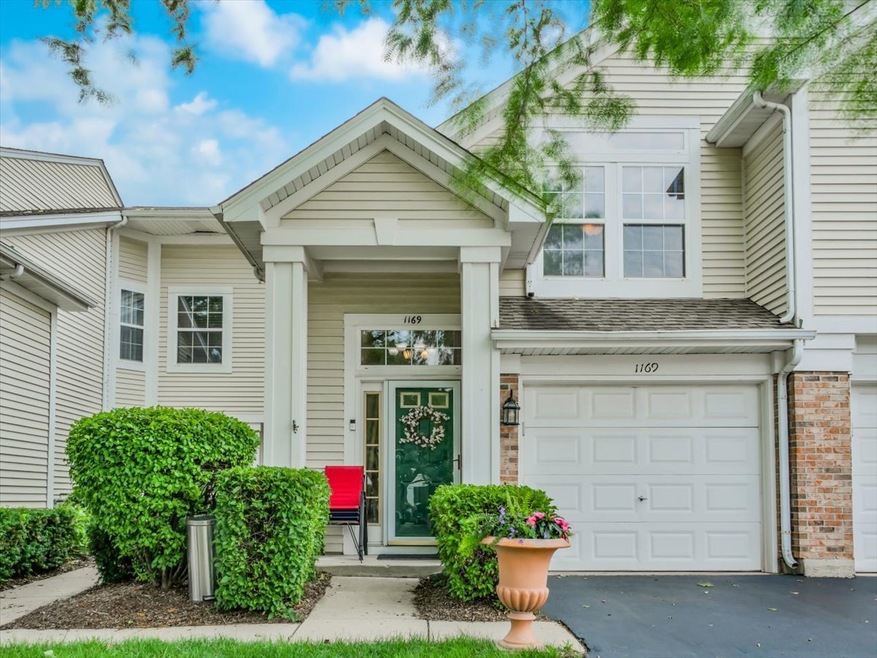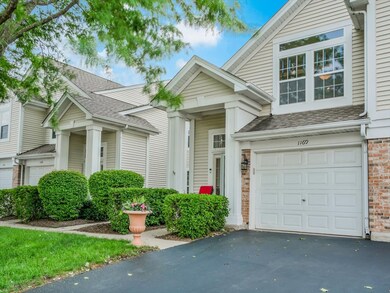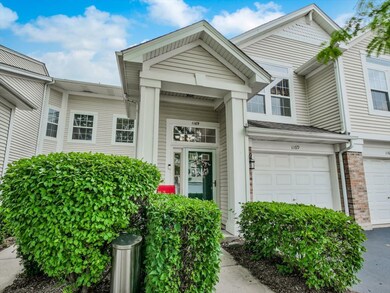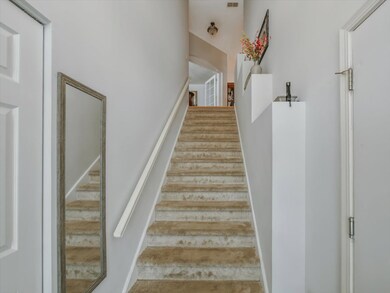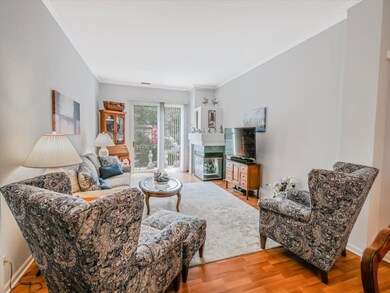
1169 Hawthorne Ln Unit 11027 Elk Grove Village, IL 60007
Elk Grove Village West NeighborhoodEstimated Value: $331,000 - $363,000
Highlights
- Open Floorplan
- Landscaped Professionally
- Double Shower
- Adolph Link Elementary School Rated A-
- Living Room with Fireplace
- Backs to Trees or Woods
About This Home
As of September 2023Beautiful Second-Story Ranch Townhome in Desirable Huntington Chase Subdivision! This is a Bright, Airy Home with an Open Floorplan! The Newer Updated Kitchen will Blow You Away! Kitchen Features: Custom-Built Wood Cabinetry ** Granite Countertops ** Stainless Steel Appliances ** Cathedral Ceiling ** Recessed Lighting ** Generous Eating Area for Table & Chairs PLUS a Breakfast Bar! Spacious Living Room Features an Attractive 2-Sided Gas Fireplace. Dining Room is Open to Both Living Room and Kitchen for Ease of Entertaining. The Den is Ever-So-Inviting with it's Glass French Doors and Electric Fireplace. The Den has Flexibility as it can be used a Home Office or Possibly 3rd Bedroom, if Desired. Luxurious Master Suite Features: Cathedral Ceiling ** Walk-In Closet ** Oversized Shower ** Double Bowl Vanity. In Addition: Several Ceiling Fans ** White 6-Panel Doors ** Crown Molding ** Wood Blinds ** Laundry Room. Lovely Balcony with Tree Views. Attached Garage. Convenient Location to Access Expressway/Tollway and Shopping. Water included in Assessment. This is a true "Turn Key" Home with Nothing to Do but Move In!
Last Agent to Sell the Property
Worth Clark Realty License #475137302 Listed on: 07/26/2023

Last Buyer's Agent
Jennifer Barcal
Redfin Corporation License #475138195

Townhouse Details
Home Type
- Townhome
Est. Annual Taxes
- $2,695
Year Built
- Built in 1998
Lot Details
- Landscaped Professionally
- Backs to Trees or Woods
HOA Fees
- $321 Monthly HOA Fees
Parking
- 1 Car Garage
- Driveway
- Parking Included in Price
Home Design
- Asphalt Roof
- Concrete Perimeter Foundation
Interior Spaces
- 1,650 Sq Ft Home
- 2-Story Property
- Open Floorplan
- Historic or Period Millwork
- Ceiling Fan
- Heatilator
- Gas Log Fireplace
- Electric Fireplace
- Blinds
- Window Screens
- Family Room
- Living Room with Fireplace
- 2 Fireplaces
- Combination Dining and Living Room
- Den
- Library with Fireplace
Kitchen
- Breakfast Bar
- Range
- Microwave
- Dishwasher
- Granite Countertops
- Disposal
Flooring
- Wood
- Partially Carpeted
- Laminate
- Ceramic Tile
Bedrooms and Bathrooms
- 2 Bedrooms
- 2 Potential Bedrooms
- Walk-In Closet
- 2 Full Bathrooms
- Dual Sinks
- Double Shower
Laundry
- Laundry Room
- Dryer
- Washer
Home Security
Outdoor Features
- Balcony
Schools
- Adolph Link Elementary School
- Margaret Mead Junior High School
- J B Conant High School
Utilities
- Forced Air Heating and Cooling System
- Heating System Uses Natural Gas
- Lake Michigan Water
- Gas Water Heater
- Cable TV Available
Listing and Financial Details
- Senior Tax Exemptions
- Homeowner Tax Exemptions
- Senior Freeze Tax Exemptions
Community Details
Overview
- Association fees include water, insurance, exterior maintenance, lawn care, scavenger, snow removal
- 8 Units
- Patricia Slavich Association, Phone Number (877) 999-6491
- Huntington Chase Subdivision
- Property managed by First Service Residential
Amenities
- Common Area
Pet Policy
- Dogs and Cats Allowed
Security
- Resident Manager or Management On Site
- Storm Screens
Ownership History
Purchase Details
Home Financials for this Owner
Home Financials are based on the most recent Mortgage that was taken out on this home.Purchase Details
Purchase Details
Home Financials for this Owner
Home Financials are based on the most recent Mortgage that was taken out on this home.Purchase Details
Home Financials for this Owner
Home Financials are based on the most recent Mortgage that was taken out on this home.Similar Homes in Elk Grove Village, IL
Home Values in the Area
Average Home Value in this Area
Purchase History
| Date | Buyer | Sale Price | Title Company |
|---|---|---|---|
| Naidu Tamasha | $315,000 | None Listed On Document | |
| Springhorn Mary | $214,500 | Attorney | |
| Villegas Maria E | $250,000 | Cti | |
| Gennuso Paul T | $154,500 | -- |
Mortgage History
| Date | Status | Borrower | Loan Amount |
|---|---|---|---|
| Open | Naidu Tamasha | $252,000 | |
| Previous Owner | Villegas Maria E | $200,000 | |
| Previous Owner | Gennuso Paul T | $226,977 | |
| Previous Owner | Gennuso Paul T | $137,104 | |
| Previous Owner | Gennuso Paul T | $91,200 | |
| Previous Owner | Gennuso Paul T | $146,050 | |
| Closed | Villegas Maria E | $37,500 |
Property History
| Date | Event | Price | Change | Sq Ft Price |
|---|---|---|---|---|
| 09/29/2023 09/29/23 | Sold | $315,000 | +5.4% | $191 / Sq Ft |
| 07/31/2023 07/31/23 | Pending | -- | -- | -- |
| 07/26/2023 07/26/23 | For Sale | $299,000 | -- | $181 / Sq Ft |
Tax History Compared to Growth
Tax History
| Year | Tax Paid | Tax Assessment Tax Assessment Total Assessment is a certain percentage of the fair market value that is determined by local assessors to be the total taxable value of land and additions on the property. | Land | Improvement |
|---|---|---|---|---|
| 2024 | $6,011 | $27,673 | $3,482 | $24,191 |
| 2023 | $6,011 | $27,673 | $3,482 | $24,191 |
| 2022 | $6,011 | $27,673 | $3,482 | $24,191 |
| 2021 | $4,900 | $22,200 | $2,708 | $19,492 |
| 2020 | $5,873 | $22,200 | $2,708 | $19,492 |
| 2019 | $5,718 | $23,991 | $2,708 | $21,283 |
| 2018 | $6,255 | $20,165 | $2,321 | $17,844 |
| 2017 | $5,156 | $20,165 | $2,321 | $17,844 |
| 2016 | $5,058 | $20,165 | $2,321 | $17,844 |
| 2015 | $4,766 | $18,150 | $2,063 | $16,087 |
| 2014 | $4,722 | $18,150 | $2,063 | $16,087 |
| 2013 | $4,587 | $18,150 | $2,063 | $16,087 |
Agents Affiliated with this Home
-
Michelle Trebat

Seller's Agent in 2023
Michelle Trebat
Worth Clark Realty
(847) 373-9913
1 in this area
38 Total Sales
-

Buyer's Agent in 2023
Jennifer Barcal
Redfin Corporation
(847) 414-2006
Map
Source: Midwest Real Estate Data (MRED)
MLS Number: 11841842
APN: 08-31-102-012-1225
- 1009 Huntington Dr Unit 7043
- 938 Charlela Ln Unit 140360
- 910 Waterford Ln Unit 700706
- 937 Huntington Dr Unit 60200
- 1018 Savoy Ct Unit 125714
- 1233 Diane Ln
- 1226 Old Mill Ln Unit 721
- 1228 Old Mill Ln Unit 722
- 1297 Old Mill Ln Unit 534
- 1477 Worden Way
- 1076 Cernan Ct
- 1259 Old Mill Ln Unit 434
- 1500 Worden Way
- 1260 Robin Dr
- 450 Banbury Ave
- 1532 Collins Cir
- 344 Dorchester Ln
- 540 Biesterfield Rd Unit 104A
- 820 Pahl Rd Unit U11
- 815 Leicester Rd Unit A211
- 1169 Hawthorne Ln Unit 11027
- 1169 Hawthorne Ln Unit 1169
- 1167 Hawthorne Ln Unit 11027
- 1173 Hawthorne Ln Unit 11027
- 1165 Hawthorne Ln Unit 11027
- 1171 Hawthorne Ln Unit 11027
- 1175 Hawthorne Ln Unit 13028
- 1161 Hawthorne Ln Unit 11027
- 1177 Hawthorne Ln Unit 13028
- 1163 Hawthorne Ln Unit 11027
- 1179 Hawthorne Ln Unit 13028
- 1170 Hawthorne Ln Unit 14040
- 1166 Hawthorne Ln Unit 14040
- 1181 Hawthorne Ln Unit 13028
- 1174 Hawthorne Ln Unit 14040
- 1162 Hawthorne Ln Unit 14040
- 1159 Hawthorne Ln Unit 11027
- 1172 Hawthorne Ln Unit 14040
- 1168 Hawthorne Ln Unit 14040
- 1157 Hawthorne Ln Unit 10026
