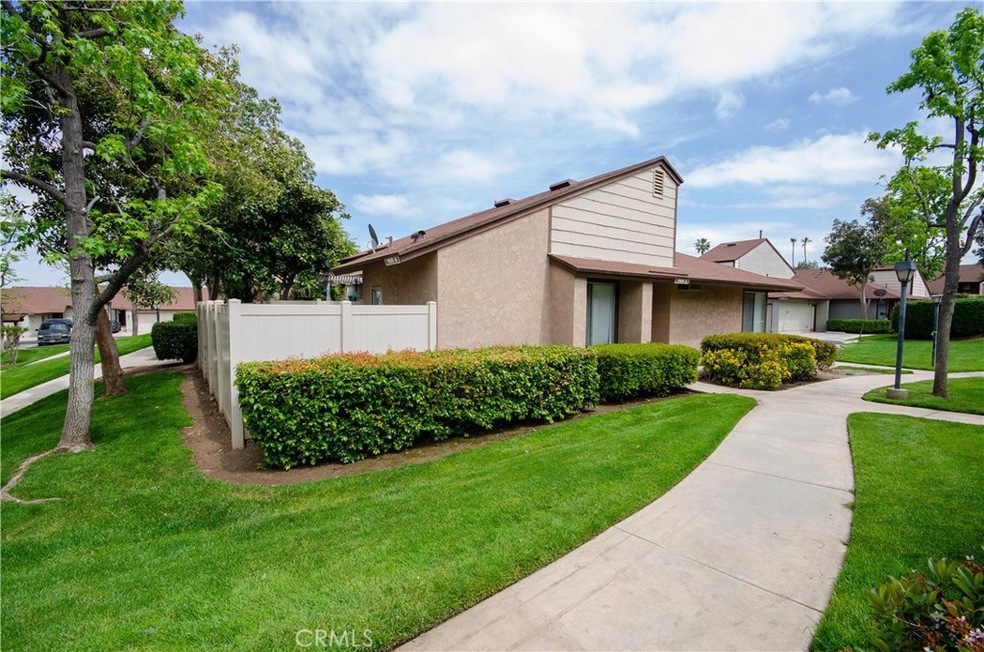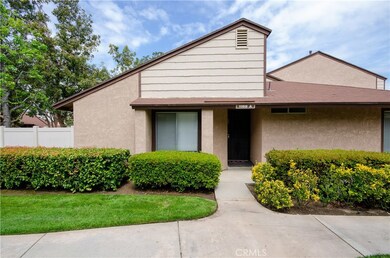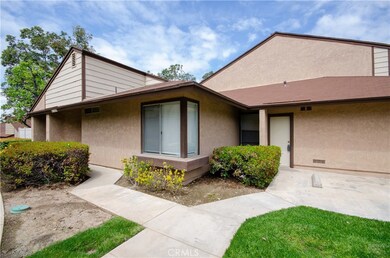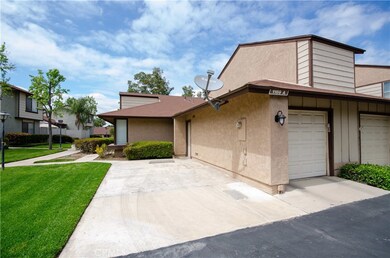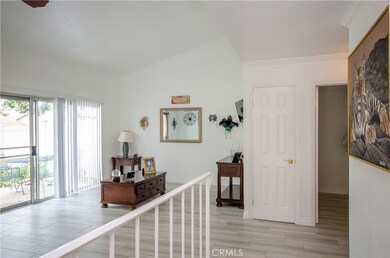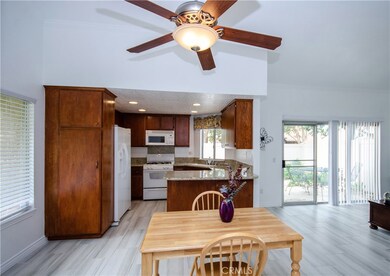
1169 Laurel Leaf Place Unit A Corona, CA 92879
Highlights
- Spa
- Updated Kitchen
- View of Hills
- El Cerrito Middle School Rated A-
- Open Floorplan
- High Ceiling
About This Home
As of October 2022Location, Location, Location! Great home located in the heart of Corona! This single story end unit has been completely remodeled from top to bottom, new interior doors and hardware, new paint and textured walls with crown molding, new window coverings, new water heater, new ceiling fans and light fixtures! What an incredible find in the fantastic community of Laurelwood. The living space is completely open as you enter through the front door. There's an abundance of natural light in this home which makes the home feel bright, spacious and modern. A subtle contemporary tile runs throughout the home. You'll have no problem entertaining guests as the kitchen opens up to the dining area and living space. A deep sand colored granite compliments the cabinets while the additional storage they offer reveal the functionality of this home. There is a separate laundry room, two great-sized bedrooms with two full baths. The master bedroom offers a walk-in closet with organizers. The guest bedroom offers mirrored closet doors. This lot comes with a nice back patio with room for intimate outdoor dining. You won't get wet bringing in the groceries with this garage that offers direct access into the home. There is an additional parking space next to the one car garage. The community offers a pool, spa and well maintained grounds. Located steps from restaurants, shopping and minutes from the freeway! Desirable Corona-Norco School District! Within walking distance to Centennial High School!
Property Details
Home Type
- Condominium
Est. Annual Taxes
- $5,274
Year Built
- Built in 1984
HOA Fees
- $230 Monthly HOA Fees
Parking
- 1 Car Attached Garage
- Parking Available
- Driveway
Property Views
- Hills
- Park or Greenbelt
Home Design
- Turnkey
Interior Spaces
- 1,027 Sq Ft Home
- 1-Story Property
- Open Floorplan
- Crown Molding
- High Ceiling
- Ceiling Fan
- Recessed Lighting
- Living Room
- Tile Flooring
- Laundry Room
Kitchen
- Updated Kitchen
- Eat-In Kitchen
- Breakfast Bar
- Dishwasher
- Granite Countertops
Bedrooms and Bathrooms
- 2 Main Level Bedrooms
- Mirrored Closets Doors
- Remodeled Bathroom
- 2 Full Bathrooms
- Bathtub with Shower
Outdoor Features
- Spa
- Enclosed patio or porch
Additional Features
- 1 Common Wall
- Central Heating and Cooling System
Listing and Financial Details
- Tax Lot 18
- Tax Tract Number 123
- Assessor Parcel Number 111372018
Community Details
Overview
- 200 Units
- Laurelwood Association, Phone Number (951) 371-2727
- Management Trust HOA
Recreation
- Community Pool
- Community Spa
Ownership History
Purchase Details
Home Financials for this Owner
Home Financials are based on the most recent Mortgage that was taken out on this home.Purchase Details
Home Financials for this Owner
Home Financials are based on the most recent Mortgage that was taken out on this home.Purchase Details
Home Financials for this Owner
Home Financials are based on the most recent Mortgage that was taken out on this home.Purchase Details
Purchase Details
Home Financials for this Owner
Home Financials are based on the most recent Mortgage that was taken out on this home.Purchase Details
Home Financials for this Owner
Home Financials are based on the most recent Mortgage that was taken out on this home.Purchase Details
Home Financials for this Owner
Home Financials are based on the most recent Mortgage that was taken out on this home.Purchase Details
Home Financials for this Owner
Home Financials are based on the most recent Mortgage that was taken out on this home.Purchase Details
Map
Similar Homes in Corona, CA
Home Values in the Area
Average Home Value in this Area
Purchase History
| Date | Type | Sale Price | Title Company |
|---|---|---|---|
| Grant Deed | $470,000 | Orange Coast Title | |
| Grant Deed | $355,000 | Orange Coast Title | |
| Grant Deed | $170,000 | Lawyers Title Company | |
| Grant Deed | $300,000 | Ticor Title | |
| Grant Deed | $185,000 | First American Title Ins Co | |
| Interfamily Deed Transfer | -- | -- | |
| Interfamily Deed Transfer | -- | Northern Counties Title | |
| Grant Deed | $75,500 | Northern Counties Title | |
| Grant Deed | -- | Stewart Title | |
| Trustee Deed | $121,861 | Stewart Title |
Mortgage History
| Date | Status | Loan Amount | Loan Type |
|---|---|---|---|
| Open | $376,000 | New Conventional | |
| Previous Owner | $162,000 | New Conventional | |
| Previous Owner | $193,000 | New Conventional | |
| Previous Owner | $170,000 | Unknown | |
| Previous Owner | $228,000 | Unknown | |
| Previous Owner | $148,000 | Purchase Money Mortgage | |
| Previous Owner | $90,250 | Unknown | |
| Previous Owner | $76,380 | FHA | |
| Closed | $37,000 | No Value Available |
Property History
| Date | Event | Price | Change | Sq Ft Price |
|---|---|---|---|---|
| 10/01/2022 10/01/22 | Sold | $470,000 | +0.2% | $458 / Sq Ft |
| 08/27/2022 08/27/22 | For Sale | $469,000 | +32.1% | $457 / Sq Ft |
| 06/25/2020 06/25/20 | Sold | $355,000 | +1.4% | $346 / Sq Ft |
| 04/19/2020 04/19/20 | For Sale | $350,000 | -- | $341 / Sq Ft |
Tax History
| Year | Tax Paid | Tax Assessment Tax Assessment Total Assessment is a certain percentage of the fair market value that is determined by local assessors to be the total taxable value of land and additions on the property. | Land | Improvement |
|---|---|---|---|---|
| 2023 | $5,274 | $470,000 | $40,000 | $430,000 |
| 2022 | $4,122 | $365,850 | $41,222 | $324,628 |
| 2021 | $4,041 | $358,677 | $40,414 | $318,263 |
| 2020 | $2,190 | $200,160 | $76,530 | $123,630 |
| 2019 | $2,138 | $196,236 | $75,030 | $121,206 |
| 2018 | $2,089 | $192,389 | $73,559 | $118,830 |
| 2017 | $2,037 | $188,617 | $72,117 | $116,500 |
| 2016 | $2,015 | $184,919 | $70,703 | $114,216 |
| 2015 | $1,970 | $182,143 | $69,642 | $112,501 |
| 2014 | $1,898 | $178,578 | $68,279 | $110,299 |
Source: California Regional Multiple Listing Service (CRMLS)
MLS Number: SW20076019
APN: 111-372-018
- 1143 Stone Pine Ln Unit A
- 1127 Stone Pine Ln Unit B
- 1109 Stone Pine Ln Unit D
- 1125 Aspen St
- 983 Elsa Ct Unit D
- 992 Redwood Ct
- 891 Tangerine St
- 1721 Maxwell Ln Unit B
- 830 Aspen St
- 1550 Rimpau Ave Unit 152
- 1550 Rimpau Ave Unit 35
- 1550 Rimpau Ave Unit 39
- 1550 Rimpau Ave Unit 52
- 1550 Rimpau Ave Unit 93
- 1550 Rimpau Ave Unit 159
- 1550 Rimpau Ave Unit 1
- 833 Beverly Rd
- 1031 Ford St
- 1990 Jenna Cir
- 629 Ford St
