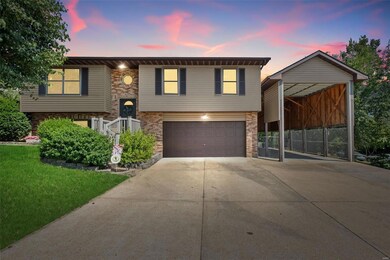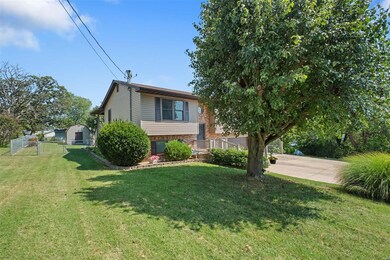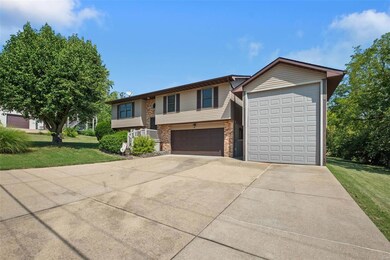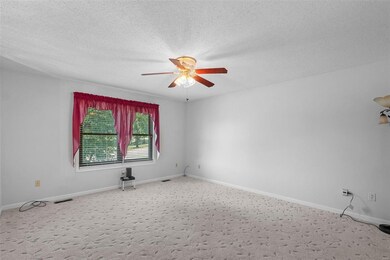
1169 N 7th St de Soto, MO 63020
Highlights
- Second Garage
- Traditional Architecture
- Separate Outdoor Workshop
- RV or Boat Parking
- Wood Flooring
- 4 Car Garage
About This Home
As of February 2025Welcome to this meticulously maintained, custom built, 1 owner home w/ endless features & upgrades. Inside you'll find genuine hardwood throughout, Hunter Douglas blinds & newer energy efficient windows that will keep precious heating/cooling inside where it belongs. Kitchen comes equipped w/ custom cabinetry, granite countertops & seamlessly flows onto covered back deck w/ low maintenance vinyl railing & ceiling fan to keep you cool on hot days. Primary bedroom suite features walk-in closet & private full bath. 2 additional large bedrooms & 1 bath round out the main level. Lower level is fully finished w/ a bathroom, gas fireplace w/ exterior gas tank included, & laundry/utility room; optional main floor laundry area to choose from. Outside you'll find a massive detached garage for your RV/workshop w/ 12ft garage door & opener, additional attached 2 car garage, plus she shed/utility shed. Many more features! Book your private showing today. City Occupancy Inspection is already passed.
Last Agent to Sell the Property
DBK Realty, LLC License #2014042625 Listed on: 08/28/2024
Home Details
Home Type
- Single Family
Est. Annual Taxes
- $1,644
Year Built
- Built in 1994
Lot Details
- 0.29 Acre Lot
- Chain Link Fence
- Level Lot
Parking
- 4 Car Garage
- Second Garage
- Workshop in Garage
- Side or Rear Entrance to Parking
- Garage Door Opener
- Driveway
- Off-Street Parking
- RV or Boat Parking
Home Design
- Traditional Architecture
- Split Level Home
- Brick or Stone Veneer
- Vinyl Siding
Interior Spaces
- Ventless Fireplace
- Gas Fireplace
- Insulated Windows
- Tilt-In Windows
- French Doors
- Wood Flooring
- Attic Fan
Kitchen
- Microwave
- Disposal
Bedrooms and Bathrooms
- 3 Bedrooms
Partially Finished Basement
- Basement Fills Entire Space Under The House
- Fireplace in Basement
- Bedroom in Basement
Outdoor Features
- Separate Outdoor Workshop
- Shed
Schools
- Vineland Elem. Elementary School
- Desoto Jr. High Middle School
- Desoto Sr. High School
Utilities
- Humidifier
- Forced Air Heating System
- Underground Utilities
- Water Softener
Listing and Financial Details
- Assessor Parcel Number 17-7.0-35.0-3-029-002.04
Community Details
Amenities
- Workshop Area
Recreation
- Recreational Area
Ownership History
Purchase Details
Home Financials for this Owner
Home Financials are based on the most recent Mortgage that was taken out on this home.Purchase Details
Home Financials for this Owner
Home Financials are based on the most recent Mortgage that was taken out on this home.Similar Homes in de Soto, MO
Home Values in the Area
Average Home Value in this Area
Purchase History
| Date | Type | Sale Price | Title Company |
|---|---|---|---|
| Warranty Deed | -- | None Listed On Document | |
| Warranty Deed | -- | Continental Title |
Mortgage History
| Date | Status | Loan Amount | Loan Type |
|---|---|---|---|
| Open | $274,928 | FHA | |
| Previous Owner | $80,000 | Credit Line Revolving | |
| Previous Owner | $74,000 | Unknown |
Property History
| Date | Event | Price | Change | Sq Ft Price |
|---|---|---|---|---|
| 02/07/2025 02/07/25 | Sold | -- | -- | -- |
| 02/07/2025 02/07/25 | Pending | -- | -- | -- |
| 01/23/2025 01/23/25 | Price Changed | $272,000 | -0.4% | $137 / Sq Ft |
| 01/18/2025 01/18/25 | Price Changed | $273,000 | -0.7% | $138 / Sq Ft |
| 12/11/2024 12/11/24 | For Sale | $275,000 | +4.2% | $139 / Sq Ft |
| 12/10/2024 12/10/24 | Off Market | -- | -- | -- |
| 10/02/2024 10/02/24 | Sold | -- | -- | -- |
| 09/18/2024 09/18/24 | Pending | -- | -- | -- |
| 08/28/2024 08/28/24 | For Sale | $263,900 | -- | $133 / Sq Ft |
| 08/27/2024 08/27/24 | Off Market | -- | -- | -- |
Tax History Compared to Growth
Tax History
| Year | Tax Paid | Tax Assessment Tax Assessment Total Assessment is a certain percentage of the fair market value that is determined by local assessors to be the total taxable value of land and additions on the property. | Land | Improvement |
|---|---|---|---|---|
| 2023 | $1,648 | $25,700 | $1,500 | $24,200 |
| 2022 | $1,643 | $25,700 | $1,500 | $24,200 |
| 2021 | $1,643 | $25,700 | $1,500 | $24,200 |
| 2020 | $1,480 | $22,700 | $1,200 | $21,500 |
| 2019 | $1,478 | $22,700 | $1,200 | $21,500 |
| 2018 | $1,440 | $22,700 | $1,200 | $21,500 |
| 2017 | $1,436 | $22,700 | $1,200 | $21,500 |
| 2016 | $1,352 | $21,000 | $1,100 | $19,900 |
| 2015 | $1,344 | $21,000 | $1,100 | $19,900 |
| 2013 | -- | $20,800 | $1,100 | $19,700 |
Agents Affiliated with this Home
-
Jonathan Minerick

Seller's Agent in 2025
Jonathan Minerick
HomeCoin.com
(888) 400-2513
2 in this area
6,492 Total Sales
-
Trevor Hollock

Buyer's Agent in 2025
Trevor Hollock
Coldwell Banker Realty - Gundaker
(636) 208-3655
8 in this area
99 Total Sales
-
DBK Realty

Seller's Agent in 2024
DBK Realty
DBK Realty, LLC
(636) 295-0608
3 in this area
26 Total Sales
Map
Source: MARIS MLS
MLS Number: MIS24054545
APN: 17-7.0-35.0-3-029-002.04
- 1504 Essex Heights Dr
- 700 Essex St
- 1618 N 6th St
- 1700 N 6th St
- 906 N 2nd St
- 517 N 11th St
- 2120 Meadow Brook Dr
- 1150 Clarke St
- 407 N 11th St
- 402 N 11th St
- 422 N 2nd St
- 815 Stewart St
- 1527 Hickory Landing
- 1529 Hickory Landing
- 1533 Hickory Landing
- 1542 Hickory Landing
- 358 N Thomas St
- 0 Hickory Landing
- 3 Easton St
- 600 Allen Place






