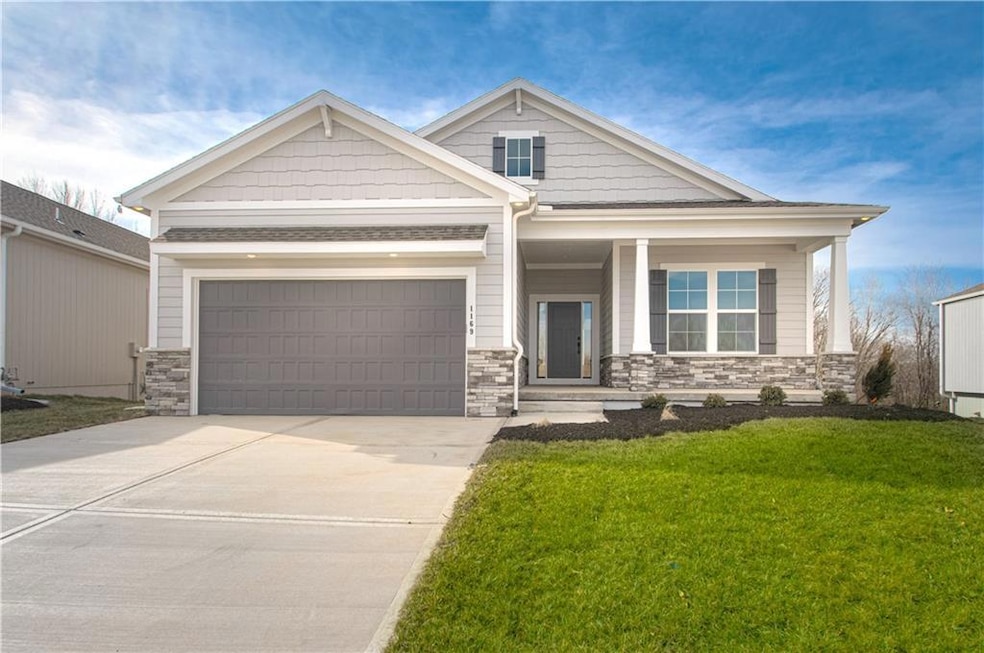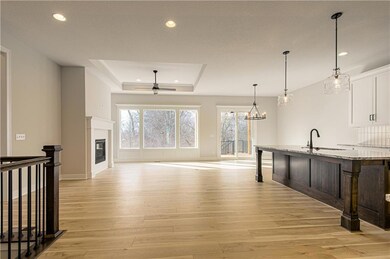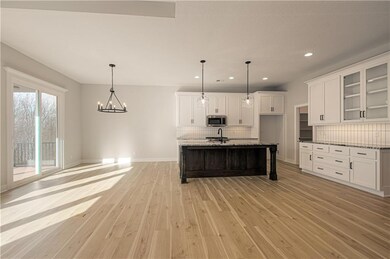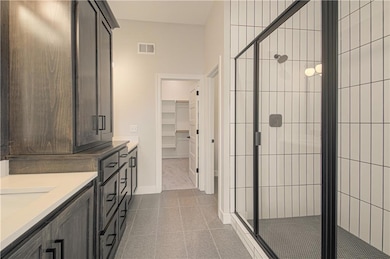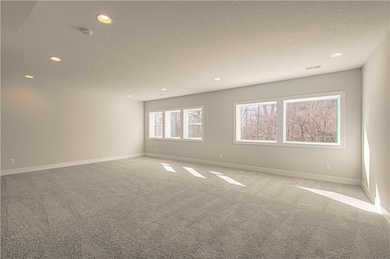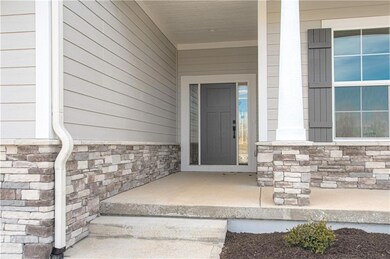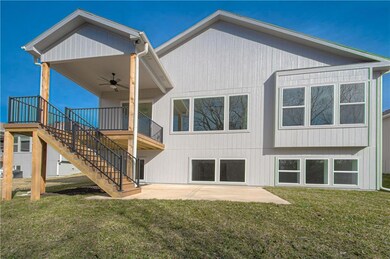
1169 SW Whitby Dr Lees Summit, MO 64083
Estimated Value: $470,367
Highlights
- Home Theater
- Recreation Room
- Wood Flooring
- Custom Closet System
- Traditional Architecture
- Main Floor Primary Bedroom
About This Home
As of May 2023Welcome to the Fairfield by Inspired homes! This reverse 1.5 home is located on a treed lot and offers a spacious open main floor with 10' ceilings! You'll enjoy the beautiful custom cabinetry, spacious granite island, generous cabinet & counter space, plus XL walk in pantry in your chef's kitchen! The main floor primary suite will feature custom windows, walk in closet, double vanity with ample space and storage towers. The 2nd Bedroom on Main Level is ideal for an office or guest room. Covered patio for outdoor living! Lower-level rec room w/ 9' ceilings, custom windows for extra light, is perfect for media/game room. Plus, additional two bedrooms, full bath, and plenty of extra storage!
Located in the established Community Kensington Farms! You'll love the country like setting of Kensington Farms but won't miss out on having the convenience of being within 10 minutes of Downtown Lee's Summit, Summit Fair, and Raymore/Belton. Quick access to 291 and 49/71 will make it convenient to access any direction you need to go. Stop by today!
Last Buyer's Agent
Michael Treece
ReeceNichols - Leawood License #2020017107

Home Details
Home Type
- Single Family
Est. Annual Taxes
- $6,700
Year Built
- Built in 2022 | Under Construction
Lot Details
- 10,687 Sq Ft Lot
- Paved or Partially Paved Lot
- Sprinkler System
- Many Trees
HOA Fees
- $49 Monthly HOA Fees
Parking
- 2 Car Attached Garage
Home Design
- Traditional Architecture
- Composition Roof
- Board and Batten Siding
- Stone Veneer
Interior Spaces
- Ceiling Fan
- Gas Fireplace
- Thermal Windows
- Low Emissivity Windows
- Entryway
- Family Room Downstairs
- Open Floorplan
- Home Theater
- Recreation Room
Kitchen
- Breakfast Area or Nook
- Gas Range
- Dishwasher
- Stainless Steel Appliances
- Kitchen Island
- Quartz Countertops
- Disposal
Flooring
- Wood
- Wall to Wall Carpet
- Ceramic Tile
Bedrooms and Bathrooms
- 4 Bedrooms
- Primary Bedroom on Main
- Custom Closet System
- Walk-In Closet
- 3 Full Bathrooms
Laundry
- Laundry Room
- Laundry on main level
Finished Basement
- Bedroom in Basement
- Basement Window Egress
Eco-Friendly Details
- Energy-Efficient Appliances
- Energy-Efficient HVAC
- Energy-Efficient Insulation
Outdoor Features
- Playground
- Porch
Schools
- Timber Creek Elementary School
- Raymore-Peculiar High School
Utilities
- Central Air
- Heating System Uses Natural Gas
- High-Efficiency Water Heater
Listing and Financial Details
- Assessor Parcel Number 8900280
- $488 special tax assessment
Community Details
Overview
- Association fees include curbside recycling, management, trash
- Kensington Farms HOA
- Kensington Farms Subdivision, Fairfield Floorplan
Recreation
- Community Pool
Ownership History
Purchase Details
Home Financials for this Owner
Home Financials are based on the most recent Mortgage that was taken out on this home.Similar Homes in the area
Home Values in the Area
Average Home Value in this Area
Purchase History
| Date | Buyer | Sale Price | Title Company |
|---|---|---|---|
| Rieder Richard Kenneth | -- | Kansas City Title |
Mortgage History
| Date | Status | Borrower | Loan Amount |
|---|---|---|---|
| Open | Rieder Richard Kenneth | $396,000 | |
| Previous Owner | Inspired Homes Llc | $418,700 |
Property History
| Date | Event | Price | Change | Sq Ft Price |
|---|---|---|---|---|
| 05/09/2023 05/09/23 | Sold | -- | -- | -- |
| 03/29/2023 03/29/23 | Pending | -- | -- | -- |
| 11/05/2022 11/05/22 | For Sale | $495,000 | -- | $184 / Sq Ft |
Tax History Compared to Growth
Tax History
| Year | Tax Paid | Tax Assessment Tax Assessment Total Assessment is a certain percentage of the fair market value that is determined by local assessors to be the total taxable value of land and additions on the property. | Land | Improvement |
|---|---|---|---|---|
| 2024 | $2,467 | $60,660 | $5,640 | $55,020 |
| 2023 | $2,467 | $28,550 | $5,640 | $22,910 |
| 2022 | $509 | $280 | $280 | $0 |
| 2021 | $509 | $280 | $280 | $0 |
| 2020 | $509 | $280 | $280 | $0 |
| 2019 | $509 | $280 | $280 | $0 |
| 2018 | $506 | $240 | $240 | $0 |
| 2017 | $506 | $240 | $240 | $0 |
| 2016 | $506 | $240 | $240 | $0 |
| 2015 | $506 | $240 | $240 | $0 |
| 2014 | $506 | $240 | $240 | $0 |
| 2013 | -- | $240 | $240 | $0 |
Agents Affiliated with this Home
-
Michelle Marquez

Seller's Agent in 2023
Michelle Marquez
ReeceNichols - Lees Summit
(816) 679-1117
22 Total Sales
-

Buyer's Agent in 2023
Michael Treece
ReeceNichols - Leawood
(816) 824-9379
Map
Source: Heartland MLS
MLS Number: 2411080
APN: 8900280
- 1514 N Lyne St
- 1156 SW Whitby Dr
- 1145 SW Whitby Dr
- 1144 SW Whitby Dr
- 1140 SW Whitby Dr
- 1128 SW Whitby Dr
- 4828 SW Leafwing Dr
- 4612 SW Robinson Dr
- 4520 SW Berkshire Dr
- 4532 SW Berkshire Dr
- 4821 SW Soldier Dr
- 0 N Lot 4 Ward Rd
- 0 N Lot 3 Ward Rd
- 4512 SW Berkshire Dr
- 4647 SW Olympia Place
- 1423 SW Fairfax Rd
- 4641 SW Soldier Dr
- 1315 SW Georgetown Dr
- 5263 SW Raintree Pkwy
- 1505 SW Georgetown Dr
- 1169 SW Whitby Dr
- 1165 SW Whitby Dr
- 1161 SW Whitby Dr
- 1173 SW Whitby Dr
- 1201 SW Waterloo Dr
- 1205 SW Waterloo Dr
- 1209 SW Waterloo Dr
- 1204 SW Waterloo Dr
- 1512 N Lyne St
- 1513 N Lyne St
- 1213 SW Waterloo Dr
- 1208 SW Waterloo Dr
- 1217 SW Waterloo Dr
- 1212 SW Waterloo Dr
- 4833 SW Beckham Dr
- 1511 N Lyne Ave
- 1137 SW Whitby Dr
- 1221 SW Waterloo Dr
- 4829 SW Beckham Dr
- 1225 SW Waterloo Dr
