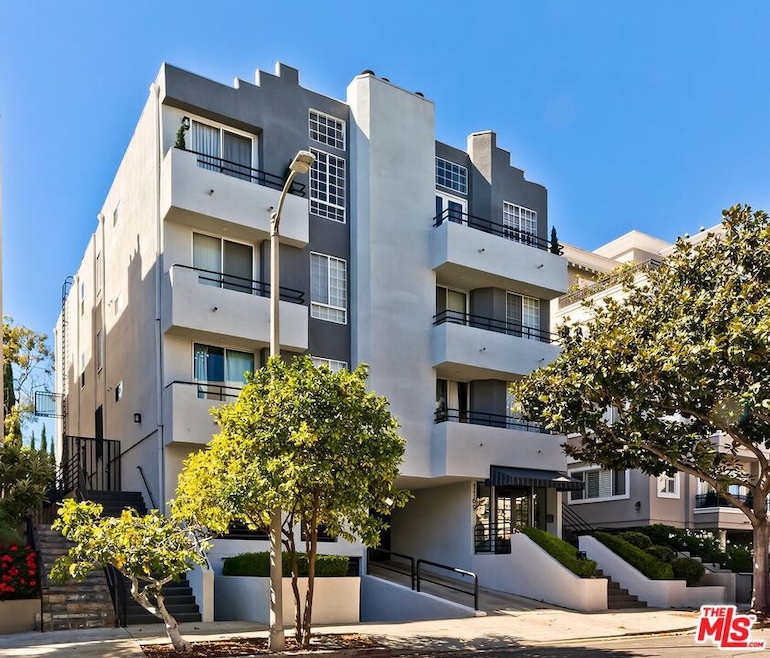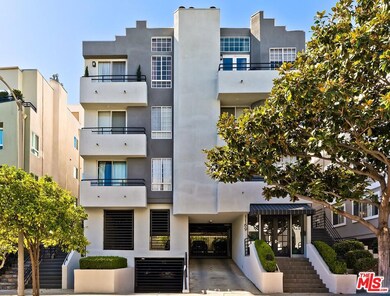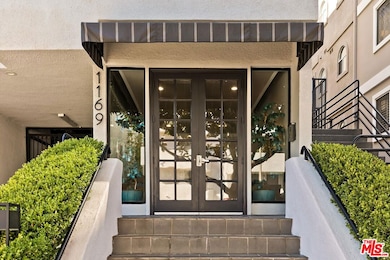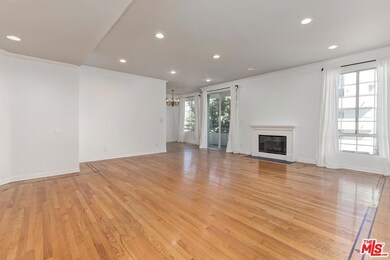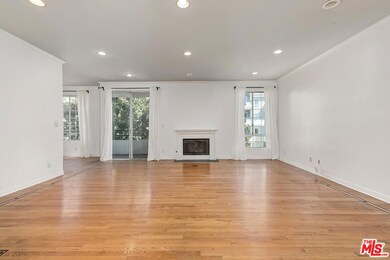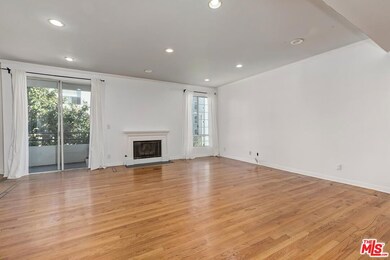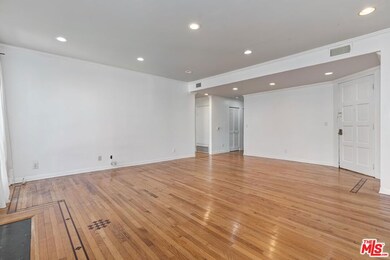1169 Wellesley Ave Unit 101 Los Angeles, CA 90049
Brentwood Neighborhood
2
Beds
2
Baths
1,311
Sq Ft
5,693
Sq Ft Lot
Highlights
- Views of Trees
- Wood Flooring
- Air Conditioning
- Contemporary Architecture
- Built-In Features
- Laundry closet
About This Home
North of Wilshire, in the heart of Brentwood.Just minutes to shops, restaurants, market, and Sanvicente Blvd. Spacious and bright front unit offers an abundance of light
Condo Details
Home Type
- Condominium
Est. Annual Taxes
- $4,095
Year Built
- Built in 1988
Home Design
- Contemporary Architecture
Interior Spaces
- 1,311 Sq Ft Home
- 3-Story Property
- Built-In Features
- Living Room with Fireplace
- Dining Area
- Center Hall
- Freezer
- Wood Flooring
- Views of Trees
- Laundry closet
Bedrooms and Bathrooms
- 2 Bedrooms
- 2 Full Bathrooms
Parking
- 2 Covered Spaces
- Assigned Parking
Utilities
- Air Conditioning
- Central Heating
Listing and Financial Details
- Security Deposit $5,000
- Tenant pays for electricity, gas, insurance, move in fee, move out fee
- 12 Month Lease Term
- Assessor Parcel Number 4264-020-027
Community Details
Overview
- Low-Rise Condominium
Pet Policy
- Call for details about the types of pets allowed
Map
Source: The MLS
MLS Number: 25607753
APN: 4264-020-027
Nearby Homes
- 1164 Wellesley Ave Unit 101
- 1149 S Carmelina Ave
- 1113 Amherst Ave
- 12222 Wilshire Blvd Unit 301
- 1209 Amherst Ave Unit 201
- 11982 Kiowa Ave Unit 203
- 880 Wellesley Ave
- 1247 Berkeley St
- 12011 Goshen Ave Unit 301
- 12026 Rhode Island Ave Unit PH1
- 1328 S Bundy Dr Unit 1
- 864 Wellesley Ave
- 1246 S Saltair Ave
- 11964 Kiowa Ave
- 11974 Mayfield Ave Unit 2
- 860 Wellesley Ave
- 12000 Goshen Ave Unit 107
- 11954 Goshen Ave Unit 205
- 1329 S Saltair Ave
- 12030 Rochester Ave Unit 207
- 1169 Amherst Ave Unit 1173-1/2
- 12222 Wilshire Blvd Unit Penthouse 12
- 1212 Mcclellan Dr Unit FL1-ID177
- 1212 Mcclellan Dr Unit FL2-ID1281
- 1222 Mcclellan Dr Unit 6
- 1101 S Gretna Green Way
- 1230-1234 Mcclellan Dr
- 1226 Amherst Ave Unit 201
- 1236 Amherst Ave
- 1236 Amherst Ave
- 3223 Wilshire Blvd
- 3223 Wilshire Blvd Unit 101
- 3223 Wilshire Blvd Unit 306
- 3223 Wilshire Blvd Unit 103
- 3223 Wilshire Blvd Unit 202
- 3223 Wilshire Blvd Unit 214
- 3223 Wilshire Blvd Unit 412
- 3223 Wilshire Blvd Unit 204
- 3223 Wilshire Blvd Unit 209
- 3223 Wilshire Blvd Unit 413
