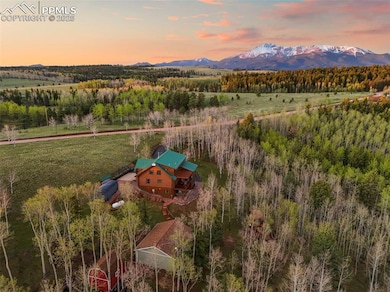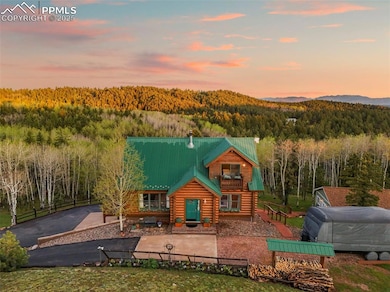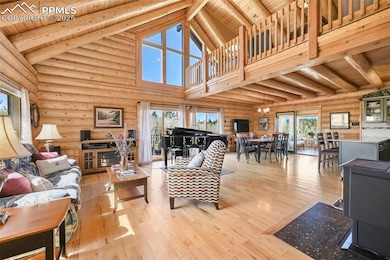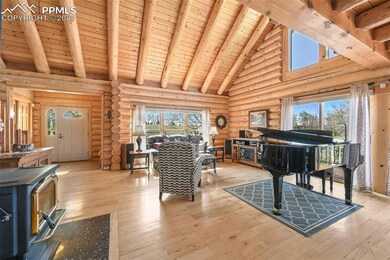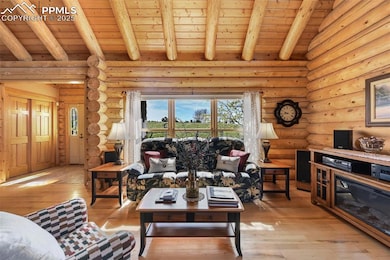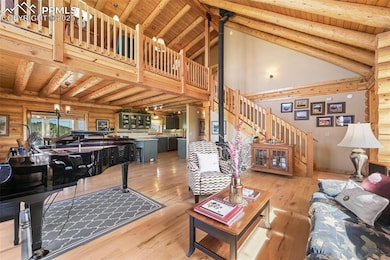This property is the Colorado dream—true log construction, dual mountain views, and over 5 acres of peace and privacy. Enjoy sweeping views of Pikes Peak from the front and an expansive mountain range from the back, framed by a full, mature aspen grove.Thoughtfully designed with a full bedroom and full bathroom on each of the three levels, this home blends rustic charm with practical comfort. The primary suite includes an ensuite bath and offers peaceful, partial views—while the main living areas and outdoor spaces showcase the show-stopping scenery. Vaulted ceilings, wood floors throughout, and a wood-burning stove on the main level create a warm, open gathering space. The kitchen features a gas range and painted wood cabinetry, with direct access to both a deck and a sunroom—so you can dine outdoors or enjoy the same incredible views from the comfort of a sunlit, protected space.The walk-out lower level includes the third bedroom and full bathroom, a wet/dry sauna with an interior shower, and access to the oversized, heated 3-car garage with 110V and 220V power. This level also offers generous storage space—cool and consistent in temperature—ideal for a wine cellar or long-term pantry storage.A paved driveway welcomes you in the front, while out back you’ll find a 24x30 fully powered workshop—with 220V service and its own wood-burning stove—perfect for serious projects or additional storage. Additional outbuildings include a two-story shed with electricity, a small Tough Shed barn, and a custom RV platform—making this property as functional as it is beautiful. The full log exterior has been meticulously caulked, sealed, and stained—maintained annually to preserve its quality and charm.Located in Rampart Ranches, just minutes from Rampart Reservoir and Pike National Forest, with access to hiking, mountain biking, fishing, and year-round adventure.


