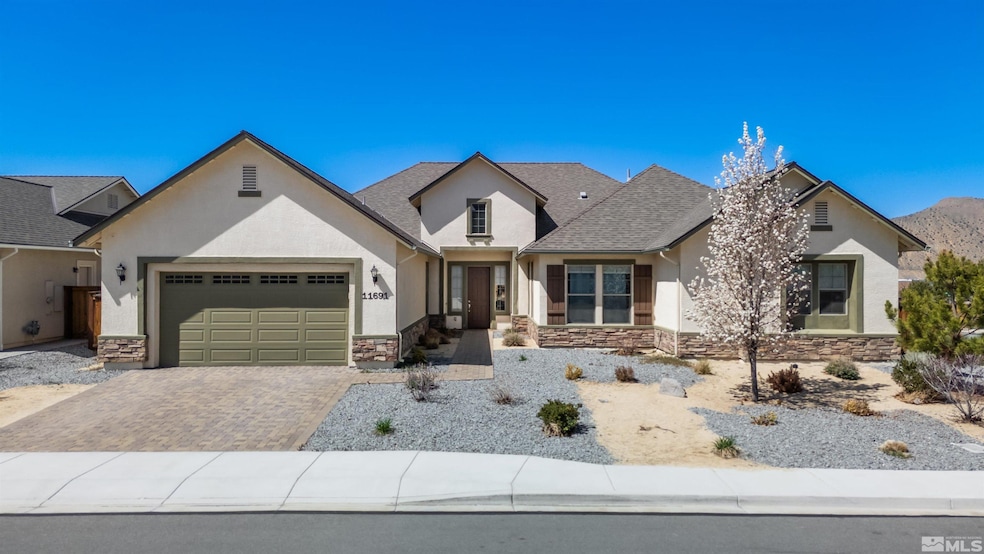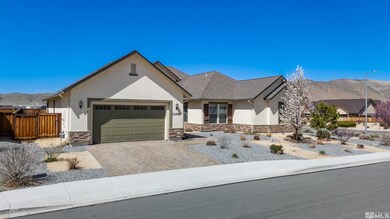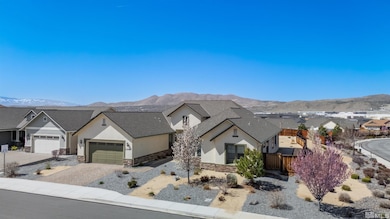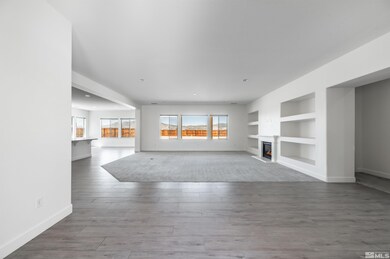11691 Hacienda Ridge Way Sparks, NV 89441
Sky Ranch NeighborhoodEstimated payment $4,676/month
Highlights
- Mountain View
- Home Office
- 3 Car Attached Garage
- Great Room
- Covered Patio or Porch
- Double Pane Windows
About This Home
Enjoy Unobstructed Mountain Views from This Private, Turnkey Home! Situated on a flat lot with only one neighboring home (and no facing doors), this property offers exceptional privacy and tranquility. Inside, you'll find upgraded wood-look tile flooring in the living areas and bathrooms, as well as a stylish, upgraded kitchen backsplash. All appliances are included, making this home truly move-in ready. The spacious backyard is a blank canvas, inviting unlimited imagination to create your own personalized outdoor oasis—whether it's a lush garden, entertainment area, peaceful retreat, or even an in-law unit! Don't miss this rare opportunity to own a home with stunning views, thoughtful upgrades, and incredible potential inside and out. This spacious single-level gem offers the feel of a brand-new home—without the wait! Designed with modern living in mind, the open floor plan effortlessly connects the great room, kitchen, and casual dining areas, creating the perfect space for entertaining or relaxing with family. A true centerpiece of the home, the kitchen offers an oversized island, corner pantry, and stylish appliances—perfect for everyday living and entertaining. Just off the welcoming foyer, you'll find a versatile flex, room that can be tailored to your needs—ideal as a home office, formal dining room, or creative space. The expansive main suite is thoughtfully positioned for privacy, featuring a luxurious bath and a massive walk-in closet. Three generously sized secondary bedrooms offer comfort and convenience for family or guests. Step outside to a large, private backyard—your blank canvas with endless possibilities. Whether you envision a lush garden, pool, outdoor kitchen, or play area, there's space to bring your dream backyard to life. Don't miss this opportunity to own a like-new home with thoughtful design and room to grow! Some photos are virtually staged.
Home Details
Home Type
- Single Family
Est. Annual Taxes
- $7,387
Year Built
- Built in 2018
Lot Details
- 0.43 Acre Lot
- Property is Fully Fenced
- Landscaped
- Level Lot
- Front Yard Sprinklers
- Property is zoned Lds
HOA Fees
- $40 Monthly HOA Fees
Parking
- 3 Car Attached Garage
- Tandem Parking
Home Design
- Slab Foundation
- Pitched Roof
- Shingle Roof
- Composition Roof
- Stick Built Home
- Stucco
Interior Spaces
- 3,035 Sq Ft Home
- 1-Story Property
- Gas Log Fireplace
- Double Pane Windows
- Drapes & Rods
- Blinds
- Great Room
- Living Room with Fireplace
- Home Office
- Mountain Views
- Fire and Smoke Detector
- Laundry Cabinets
Kitchen
- Built-In Oven
- Gas Oven
- Gas Cooktop
- Microwave
- Dishwasher
- Kitchen Island
- Disposal
Flooring
- Carpet
- Ceramic Tile
Bedrooms and Bathrooms
- 4 Bedrooms
- Walk-In Closet
- Dual Sinks
- Primary Bathroom Bathtub Only
- Primary Bathroom includes a Walk-In Shower
Outdoor Features
- Covered Patio or Porch
Schools
- Taylor Elementary School
- Shaw Middle School
- Spanish Springs High School
Utilities
- Refrigerated Cooling System
- Forced Air Heating and Cooling System
- Heating System Uses Natural Gas
- Tankless Water Heater
- Gas Water Heater
- Internet Available
Community Details
- Association fees include ground maintenance
- $300 HOA Transfer Fee
- Sugar Loaf Peak Lma Association, Phone Number (775) 826-8082
- Spanish Springs Cdp Community
- Donovan Ranch 5 Subdivision
- On-Site Maintenance
- Maintained Community
- The community has rules related to covenants, conditions, and restrictions
Listing and Financial Details
- Assessor Parcel Number 534-661-09
Map
Home Values in the Area
Average Home Value in this Area
Tax History
| Year | Tax Paid | Tax Assessment Tax Assessment Total Assessment is a certain percentage of the fair market value that is determined by local assessors to be the total taxable value of land and additions on the property. | Land | Improvement |
|---|---|---|---|---|
| 2026 | $5,537 | $228,375 | $53,480 | $174,895 |
| 2025 | $6,841 | $229,070 | $52,395 | $176,675 |
| 2024 | $6,841 | $223,681 | $46,830 | $176,851 |
| 2023 | $6,335 | $215,392 | $48,755 | $166,637 |
| 2022 | $5,866 | $180,875 | $42,875 | $138,000 |
| 2021 | $5,631 | $173,620 | $37,170 | $136,450 |
| 2020 | $5,458 | $170,482 | $34,545 | $135,937 |
| 2019 | $5,199 | $164,279 | $32,200 | $132,079 |
| 2018 | $4,957 | $156,325 | $25,200 | $131,125 |
| 2017 | $0 | $16,927 | $16,912 | $15 |
Property History
| Date | Event | Price | List to Sale | Price per Sq Ft |
|---|---|---|---|---|
| 10/29/2025 10/29/25 | Price Changed | $765,000 | -3.8% | $252 / Sq Ft |
| 09/24/2025 09/24/25 | Price Changed | $795,000 | -0.5% | $262 / Sq Ft |
| 06/07/2025 06/07/25 | Price Changed | $799,000 | -11.1% | $263 / Sq Ft |
| 04/11/2025 04/11/25 | For Sale | $899,000 | -- | $296 / Sq Ft |
Purchase History
| Date | Type | Sale Price | Title Company |
|---|---|---|---|
| Interfamily Deed Transfer | -- | Wfg National Title Co Of Ne | |
| Bargain Sale Deed | $503,500 | Ticor Title Reno |
Mortgage History
| Date | Status | Loan Amount | Loan Type |
|---|---|---|---|
| Open | $402,675 | New Conventional |
Source: Northern Nevada Regional MLS
MLS Number: 250004699
APN: 534-661-09
- 322 Desert Chukar Dr
- 11785 Paradise Hills Ct
- 11641 Vista Park Dr
- 2271 Slater Mill Dr
- 11740 Rustic Ridge Ct
- 11161 Diamond Stream Dr
- 377 Pah Rah Ridge Dr
- 385 Pah Rah Ridge Dr Unit Harris 37
- 385 Pah Rah Ridge Dr
- 396 S Pah Rah Ridge Dr
- 401 Pah Rah Ridge Dr Unit Magnolia 35
- 401 Pah Rah Ridge Dr
- 2269 Millville Dr
- 415 Pah Rah Ridge Dr Unit Harris 107
- 450 Hutchinson Dr
- 450 Hutchinson Dr Unit Willows 105
- 520 La Tray Dr Unit Harris 82
- 520 La Tray Dr
- 481 Hutchinson Dr
- 481 Hutchinson Dr Unit Harris 87
- 204 Bristol Wells Ct
- 406 Heirloom St
- 2 Gary Hall Way
- 7976 Corundum Dr
- 7919 Schist Rd
- 3250 Segura Ct
- 7755 Tierra Del Sol Pkwy
- 3140 Scarlet Oaks Ct
- 7145 Owl View Dr
- 7077 Vista Blvd
- 6982 Poco Bueno Cir
- 7065 Sacred Cir
- 6600 Rolling Meadows Dr
- 6717 Rolling Meadows Dr
- 3994 Dominus Dr
- 6517 Angels Orchard Dr
- 6710 Russian Thistle Dr
- 6321 Peppergrass Dr
- 545 Highland Ranch Pkwy
- 1234 Sabata Way







