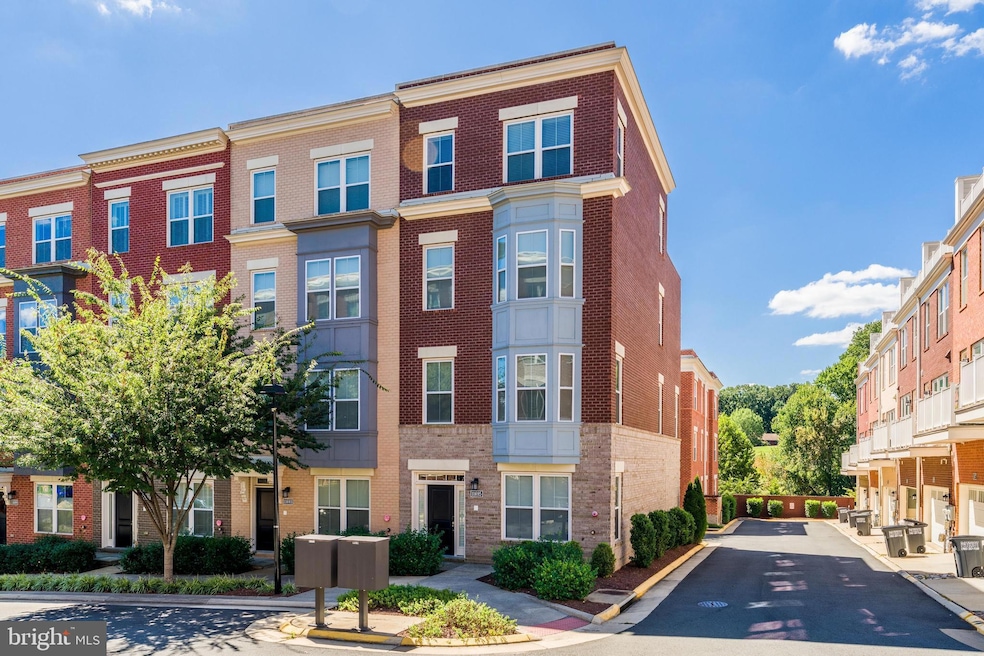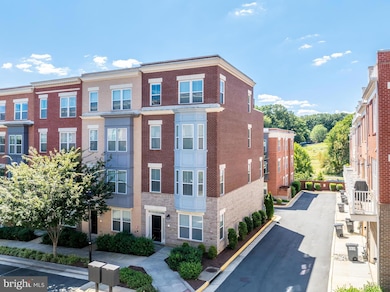11695 Sunrise Square Place Reston, VA 20191
Estimated payment $6,962/month
Highlights
- Rooftop Deck
- Eat-In Gourmet Kitchen
- Open Floorplan
- Sunrise Valley Elementary Rated A
- City View
- Contemporary Architecture
About This Home
Introducing 11695 Sunrise Square Place, an exceptional 4 level end-unit townhome coming soon in Reston's Sunrise Square community. Offering over 2,700 square feet of beautifully finished living space and thoughtful upgrades throughout, including a gourmet eat-in kitchen, designer lighting, and custom trim and molding. The entry level features a full bedroom with an en-suite bath, ideal for guests or to use as a home office. The main level is bright and airy with a stunning kitchen featuring upgraded countertops, high-end stainless steel appliances, and a large center island that opens to a spacious living room — perfect for everyday living and entertaining. Upstairs, you’ll find three generous bedrooms, including a luxurious primary suite with his-and-hers custom walk-in closets and a spa-inspired bathroom, plus a conveniently located laundry room. The top-floor loft adds even more versatility with a wet bar, full bath and private terrace overlooking the neighborhood — ideal as a 5th bedroom, bonus room, or additional office. Enjoy a 2 car garage and fantastic Reston amenities including access to hundreds of miles of trails, pools, tennis courts and more. Perfectly situated in the heart of Reston, enjoy easy access to major commuter routes, less than a mile to the Wiehle–Reston Metro, minutes to Dulles Airport, and close to endless shopping, dining, gyms, and everyday conveniences.
Listing Agent
(703) 581-7372 daan@propertycollective.com Property Collective Listed on: 11/19/2025
Open House Schedule
-
Saturday, December 06, 20251:00 to 3:00 pm12/6/2025 1:00:00 PM +00:0012/6/2025 3:00:00 PM +00:00Add to Calendar
-
Sunday, December 07, 202511:00 am to 1:00 pm12/7/2025 11:00:00 AM +00:0012/7/2025 1:00:00 PM +00:00Add to Calendar
Townhouse Details
Home Type
- Townhome
Est. Annual Taxes
- $12,100
Year Built
- Built in 2019
Lot Details
- 1,377 Sq Ft Lot
- Property is in excellent condition
HOA Fees
- $145 Monthly HOA Fees
Parking
- 2 Car Direct Access Garage
- Basement Garage
- Rear-Facing Garage
- Garage Door Opener
Home Design
- Contemporary Architecture
- Brick Exterior Construction
- Block Foundation
- Rubber Roof
- Vinyl Siding
Interior Spaces
- 2,885 Sq Ft Home
- Property has 4 Levels
- Open Floorplan
- Wet Bar
- Crown Molding
- Recessed Lighting
- Gas Fireplace
- Family Room Off Kitchen
- City Views
Kitchen
- Eat-In Gourmet Kitchen
- Built-In Oven
- Gas Oven or Range
- Cooktop with Range Hood
- Built-In Microwave
- Ice Maker
- Dishwasher
- Kitchen Island
- Disposal
Flooring
- Wood
- Carpet
- Ceramic Tile
Bedrooms and Bathrooms
- En-Suite Bathroom
- Walk-In Closet
Laundry
- Dryer
- Washer
Finished Basement
- Walk-Out Basement
- Basement Fills Entire Space Under The House
- Interior Basement Entry
- Garage Access
- Basement Windows
Outdoor Features
- Balcony
- Rooftop Deck
- Terrace
Schools
- Sunrise Valley Elementary School
- Hughes Middle School
- South Lakes High School
Utilities
- Forced Air Heating and Cooling System
- Natural Gas Water Heater
Listing and Financial Details
- Coming Soon on 12/5/25
- Tax Lot 8
- Assessor Parcel Number 0174 35 0008
Community Details
Overview
- Association fees include lawn maintenance, management, pool(s), recreation facility, road maintenance, snow removal, trash
- $71 Other Monthly Fees
- Reston Association And Sunrise Square Cluster HOA
- Built by Sekas
- Sunrise Square Subdivision
Recreation
- Tennis Courts
- Soccer Field
- Community Playground
- Community Pool
- Jogging Path
Map
Home Values in the Area
Average Home Value in this Area
Tax History
| Year | Tax Paid | Tax Assessment Tax Assessment Total Assessment is a certain percentage of the fair market value that is determined by local assessors to be the total taxable value of land and additions on the property. | Land | Improvement |
|---|---|---|---|---|
| 2021 | $10,562 | $850,780 | $216,000 | $634,780 |
| 2020 | $10,983 | $877,570 | $216,000 | $661,570 |
| 2019 | $10,677 | $853,140 | $216,000 | $637,140 |
| 2018 | $9,988 | $798,070 | $160,000 | $638,070 |
| 2017 | $0 | $0 | $0 | $0 |
Purchase History
| Date | Type | Sale Price | Title Company |
|---|---|---|---|
| Deed | $850,000 | Hometown Title & Escrow Llc |
Mortgage History
| Date | Status | Loan Amount | Loan Type |
|---|---|---|---|
| Open | $764,150 | New Conventional |
Source: Bright MLS
MLS Number: VAFX2279552
APN: 0174350008
- 11760 Sunrise Valley Dr Unit 209
- 11760 Sunrise Valley Dr Unit 809
- 11770 Sunrise Valley Dr Unit 321
- 11770 Sunrise Valley Dr Unit 120
- 11650 American Dream Way
- 2180 Golf Course Dr
- Whitman Plan at Sunset Station - Townhomes
- 0 American Dream Way Unit VAFX2267242
- 1840 Golf View Ct
- Frost Plan at Sunset Station - Condo
- 2 American Dream Way Unit FROST
- 11638 American Dream Way
- 2029 Wethersfield Ct
- 11646 American Dream Way
- 11648 American Dream Way
- 11800 Sunset Hills Rd Unit 1125
- 11800 Sunset Hills Rd Unit 611
- 11800 Sunset Hills Rd Unit 409
- 1809 Ivy Oak Square Unit 61
- 2037 Wethersfield Ct
- 1925 Roland Clarke Place
- 11760 Sunrise Valley Dr Unit 909
- 11760 Sunrise Valley Dr Unit 809
- 11760 Sunrise Valley Dr Unit 512
- 11760 Sunrise Valley Dr Unit 515
- 11760 Sunrise Valley Dr Unit 305
- 11768 Indian Ridge Rd
- 11721 Newbridge Ct
- 11830 Sunrise Valley Dr
- 1900 Oracle Way
- 11500 Commerce Park Dr
- 2186 Golf Course Dr
- 2057 Golf Course Dr
- 2025 Fulton Place
- 11990 Hayfield Way
- 11800 Sunset Hills Rd Unit 524
- 11800 Sunset Hills Rd Unit 419
- 11800 Sunset Hills Rd Unit 722
- 11410 Reston Station Blvd
- 11410 Reston Station Blvd Unit ID1040260P







