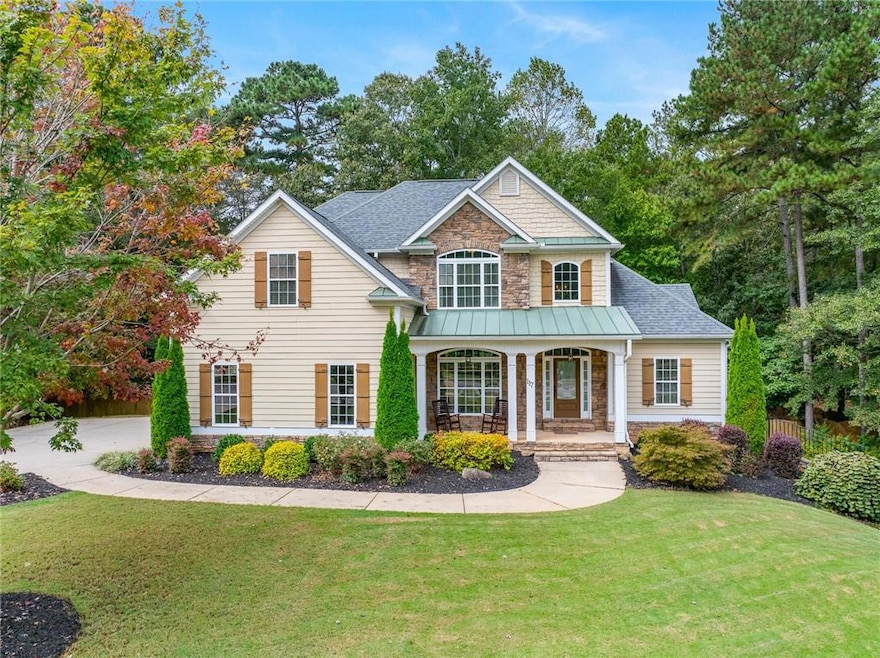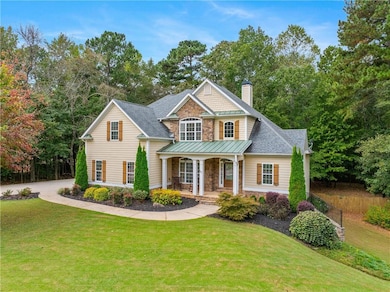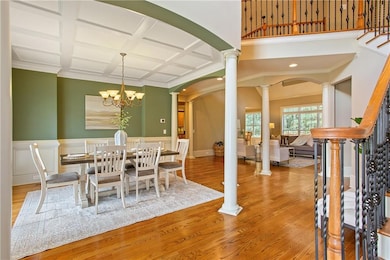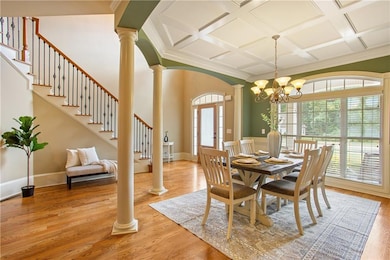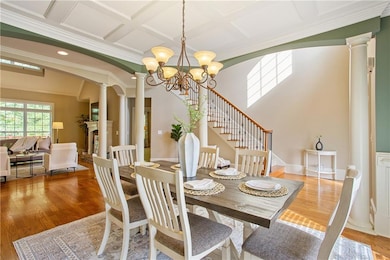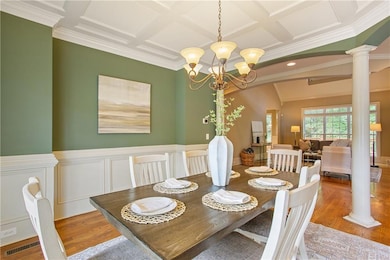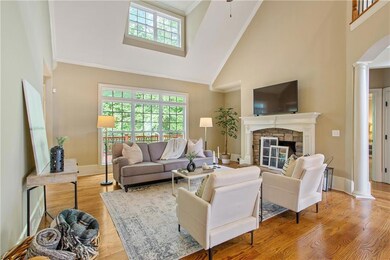117 Archstone Square McDonough, GA 30253
Estimated payment $3,607/month
Highlights
- Open-Concept Dining Room
- View of Trees or Woods
- Community Lake
- Fishing
- Craftsman Architecture
- Deck
About This Home
Prepare to be wowed by this stunning 5 Bedroom Craftsman Home in Providence Lake at Mount Carmel, McDonough, GA! This 5 bedroom, 3.5 bath, 3,302 square foot home offers the perfect combination of family friendly living, effortless entertaining, and commuter convenience. Perfectly located in the sought after Providence Lake at Mount Carmel neighborhood and just minutes from the Peach Pass Express Lanes, commuting to metro Atlanta from this home is a breeze. Step onto the spacious front porch and soak in peaceful mornings on quiet, tree lined streets in this family friendly community. Inside, a grand two story foyer with gleaming hardwood floors opens to a family room with soaring two story ceilings, while the dining room features a dramatic coffered ceiling perfect for entertaining. The kitchen boasts granite counters, a large walk in pantry, and abundant workspace, all flowing seamlessly to the dining, keeping and family rooms for effortless gatherings. The main level primary suite is a private retreat with vaulted ceilings, a sitting area, and an en suite bathroom with soaking tub, separate shower, and walk in closet. Upstairs, generous secondary bedrooms and bathrooms provide comfort and flexibility for family, guests, or a home office. The 2,097 square foot daylight exterior entry basement is unfinished and a choose your own adventure space, currently featuring a home gym with included equipment, a game area with ping pong table, and storage. Finish it to your taste for additional living, entertaining, or work from home space, or enjoy it as is. The private backyard is a true escape for outdoor living and entertaining, with mature trees, a fire pit for s'mores, and a custom ax throwing wall, perfect for family fun or hosting friends. Providence Lake at Mount Carmel also offers a community lake and sidewalks, with a world class golf course just 2 miles away. This move in ready home is perfect for families, executives, and commuters seeking a private, entertaining friendly property with unbeatable Peach Pass access in McDonough, GA. With dramatic interior spaces, a flexible unfinished basement, and exceptional outdoor amenities, this home is stylish, fun, and ready to be lived in.
Listing Agent
Atlanta Fine Homes Sotheby's International License #445708 Listed on: 10/02/2025

Home Details
Home Type
- Single Family
Est. Annual Taxes
- $7,643
Year Built
- Built in 2006
Lot Details
- 0.71 Acre Lot
- Lot Dimensions are 171 x 177 x 170 x 184
- Private Lot
- Back Yard Fenced
HOA Fees
- $45 Monthly HOA Fees
Parking
- 2 Car Garage
Property Views
- Woods
- Neighborhood
Home Design
- Craftsman Architecture
- Composition Roof
- Stone Siding
Interior Spaces
- 3,302 Sq Ft Home
- 2-Story Property
- Crown Molding
- Coffered Ceiling
- Tray Ceiling
- Vaulted Ceiling
- Ceiling Fan
- Insulated Windows
- Two Story Entrance Foyer
- Second Story Great Room
- Family Room
- Living Room with Fireplace
- Open-Concept Dining Room
- Breakfast Room
- Workshop
- Keeping Room with Fireplace
- 2 Fireplaces
- Home Gym
- Security System Owned
- Attic
Kitchen
- Open to Family Room
- Walk-In Pantry
- Microwave
- Dishwasher
- Kitchen Island
- Stone Countertops
Flooring
- Wood
- Carpet
Bedrooms and Bathrooms
- 5 Bedrooms | 1 Primary Bedroom on Main
- Walk-In Closet
- Dual Vanity Sinks in Primary Bathroom
- Whirlpool Bathtub
Laundry
- Laundry in Mud Room
- Laundry Room
- Laundry on main level
- Dryer
- Washer
Unfinished Basement
- Exterior Basement Entry
- Stubbed For A Bathroom
- Natural lighting in basement
Eco-Friendly Details
- Energy-Efficient Windows
- Energy-Efficient Thermostat
Outdoor Features
- Deck
- Front Porch
Schools
- Mount Carmel - Henry Elementary School
- Luella Middle School
- Luella High School
Utilities
- Forced Air Heating and Cooling System
- Underground Utilities
Listing and Financial Details
- Assessor Parcel Number 036A01005000
Community Details
Overview
- $575 Initiation Fee
- Providence Lake Subdivision
- Community Lake
Recreation
- Fishing
Map
Home Values in the Area
Average Home Value in this Area
Tax History
| Year | Tax Paid | Tax Assessment Tax Assessment Total Assessment is a certain percentage of the fair market value that is determined by local assessors to be the total taxable value of land and additions on the property. | Land | Improvement |
|---|---|---|---|---|
| 2025 | $7,414 | $229,720 | $24,000 | $205,720 |
| 2024 | $7,414 | $226,280 | $24,000 | $202,280 |
| 2023 | $6,819 | $215,720 | $18,000 | $197,720 |
| 2022 | $6,214 | $170,760 | $18,000 | $152,760 |
| 2021 | $5,876 | $157,080 | $18,000 | $139,080 |
| 2020 | $5,512 | $146,760 | $18,000 | $128,760 |
| 2019 | $5,356 | $142,680 | $18,000 | $124,680 |
| 2018 | $5,176 | $138,000 | $17,802 | $120,198 |
| 2016 | $5,262 | $140,240 | $14,000 | $126,240 |
| 2015 | $5,268 | $136,600 | $13,200 | $123,400 |
| 2014 | $4,369 | $112,680 | $13,200 | $99,480 |
Property History
| Date | Event | Price | List to Sale | Price per Sq Ft |
|---|---|---|---|---|
| 11/05/2025 11/05/25 | Price Changed | $555,000 | -2.5% | $168 / Sq Ft |
| 10/22/2025 10/22/25 | Price Changed | $569,500 | -0.1% | $172 / Sq Ft |
| 10/02/2025 10/02/25 | For Sale | $570,000 | -- | $173 / Sq Ft |
Purchase History
| Date | Type | Sale Price | Title Company |
|---|---|---|---|
| Warranty Deed | $345,000 | -- | |
| Deed | $270,000 | -- | |
| Foreclosure Deed | $366,006 | -- |
Mortgage History
| Date | Status | Loan Amount | Loan Type |
|---|---|---|---|
| Open | $310,000 | New Conventional | |
| Previous Owner | $265,828 | FHA |
Source: First Multiple Listing Service (FMLS)
MLS Number: 7640140
APN: 036A-01-005-000
- 171 Biscayne Terrace
- 954 Chambers Rd
- 735 Chambers Rd
- 1504 Everson Walk
- 1405 Rainey Way
- 111 Biscayne Terrace
- 1869 Schofield Dr
- 432 Dahlia St
- 1892 Schofield Dr
- 701 Calendula Ct
- 221 Begonia Way
- 324 Foxglove Way
- 344 Foxglove Way
- 336 Foxglove Way
- 329 Foxglove Way
- 319 S Mount Carmel Rd
- 576 Teversham Dr
- 340 Foxglove Way
- 74 Thorne Berry Dr
- 560 Sedona Loop
- 360 Bandelier Cir
- 371 Bandelier Cir
- 147 Biscayne Terrace
- 119 Biscayne Terrace
- 224 Bandelier Cir
- 23 Thorne Berry Dr
- 149 Mariahs Walk
- 1395 Town Center Village Dr
- 1245 Town Centre Village Dr
- 509 Almere Dr
- 517 Almere Dr
- 1135 Rowanshyre Cir
- 1264 Arnhem Dr
- 243 Mill Rd
- 648 Friesland Dr
- 817 Delft Way
- 223 Danvers St
- 656 Warwick Dr
- 827 Gelderland Dr
