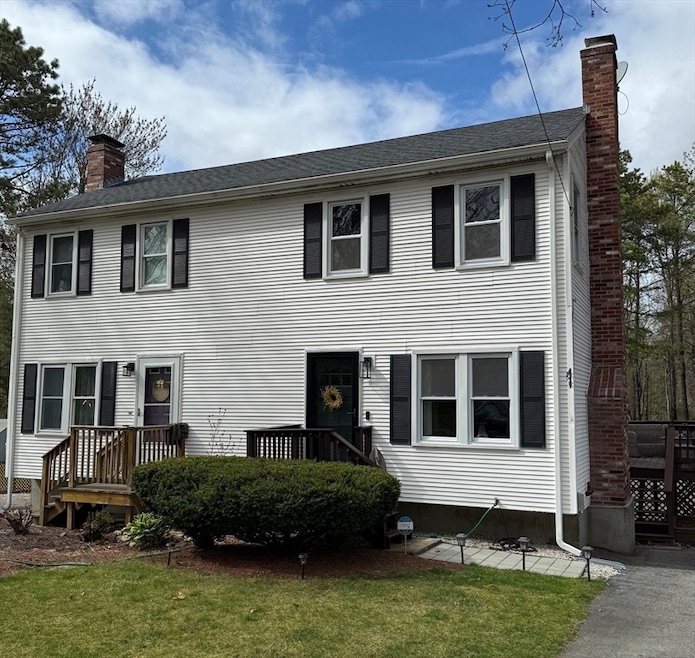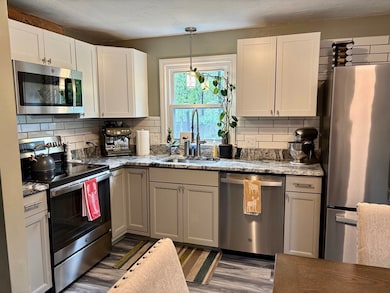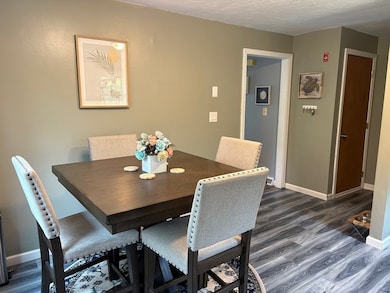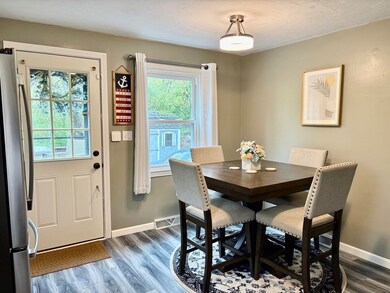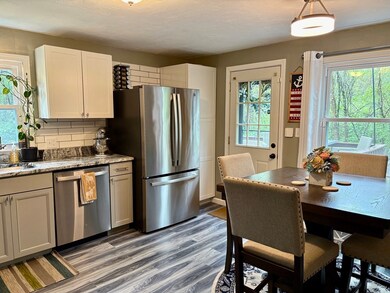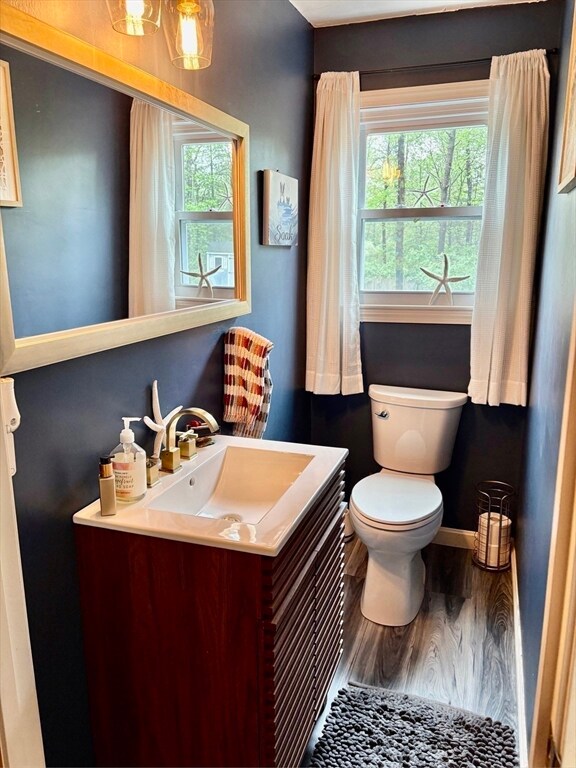117 B Harkness Rd Unit B Millville, MA 01529
Estimated payment $1,981/month
Highlights
- Deck
- Solid Surface Countertops
- Park
- Engineered Wood Flooring
- Bathtub with Shower
- Shops
About This Home
OPEN HOUSE CANCELLED This fantastic well-maintained duplex condo is the answer. Imagine cooking meals in your own beautiful eat-in kitchen with updated cabinets, custom backsplash, stainless appliances, and granite countertop. No matter the weather, this property has something to offer. Cozy up in front of the living room fireplace. Get ready to enjoy the spacious backyard for gardening or recreation on warm days or an outdoor fire on cool evenings. Entertain guests, soak up some sun, or sit back and relax on the deck. This townhouse unit with central air conditioning features two good-sized bedrooms, new roof in 2020, updated bathrooms, new flooring throughout. Includes stove, refrigerator, dishwasher, and microwave. Private walkout basement for additional storage. Hookups for washer & dryer. Off-street parking. No HOA or association fees. Master insurance split 50/50 between the two units. Easy access to Route 146 and 122.
Townhouse Details
Home Type
- Townhome
Est. Annual Taxes
- $3,046
Year Built
- Built in 1986
Home Design
- Half Duplex
- Frame Construction
- Blown Fiberglass Insulation
- Shingle Roof
Interior Spaces
- 848 Sq Ft Home
- 2-Story Property
- Living Room with Fireplace
- Basement
- Exterior Basement Entry
Kitchen
- Range
- Microwave
- Plumbed For Ice Maker
- Dishwasher
- Solid Surface Countertops
Flooring
- Engineered Wood
- Wall to Wall Carpet
- Ceramic Tile
Bedrooms and Bathrooms
- 2 Bedrooms
- Bathtub with Shower
Laundry
- Laundry in unit
- Washer and Electric Dryer Hookup
Parking
- 5 Car Parking Spaces
- Paved Parking
- Open Parking
- Off-Street Parking
Outdoor Features
- Deck
- Outdoor Storage
- Rain Gutters
Utilities
- Forced Air Heating and Cooling System
- 1 Cooling Zone
- 1 Heating Zone
- Heating System Uses Oil
- 100 Amp Service
- Private Water Source
- Private Sewer
Listing and Financial Details
- Assessor Parcel Number 128112
Community Details
Recreation
- Park
Pet Policy
- Pets Allowed
Additional Features
- 2 Units
- Shops
Map
Home Values in the Area
Average Home Value in this Area
Property History
| Date | Event | Price | Change | Sq Ft Price |
|---|---|---|---|---|
| 05/08/2025 05/08/25 | Pending | -- | -- | -- |
| 05/07/2025 05/07/25 | For Sale | $310,000 | -- | $366 / Sq Ft |
Source: MLS Property Information Network (MLS PIN)
MLS Number: 73365701
- 5 Patricia Ave
- 27 Afonso Way
- 332 Main St
- 0 Main St
- 259 Main St
- 730 Victory Hwy
- 1 Tupperware Dr Unit 115
- 1 Tupperware Dr Unit 231
- 1 Tupperware Dr Unit 226
- 1 Tupperware Dr Unit 239
- 1 Tupperware Dr Unit 121
- 1 Tupperware Dr Unit 233
- 83B Central St
- 83 Central St
- 83 A&B Central St
- 9 Tee Jay Ln
- 16 Preston St
- 16 School St
- 318 Saint Paul St
- 0 Buxton St Unit 1386233
