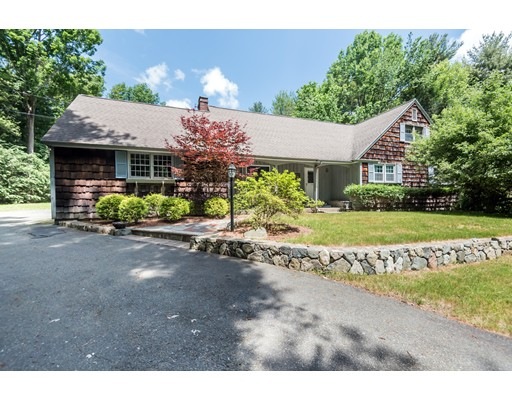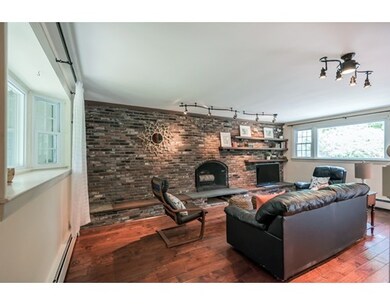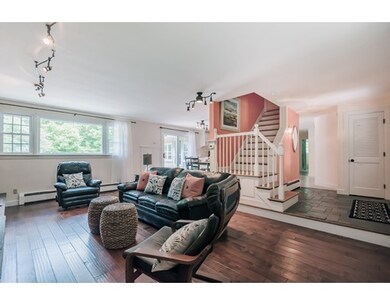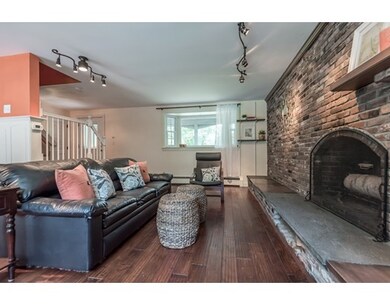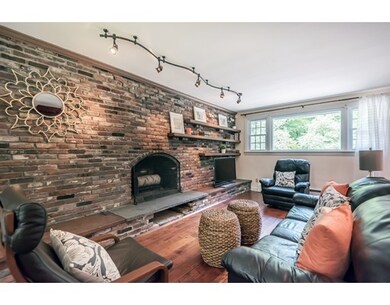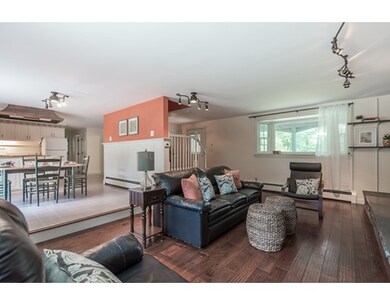
117 Bellevue Rd Andover, MA 01810
Haggetts NeighborhoodAbout This Home
As of May 2024Attractive well maintained 3+ bedroom Cape on a private 2+ acre lot. This home features an eat-in-kitchen, fireplace family room, attached 2 car garage plus a full basement, ready for finishing. The backyard is very private and includes an in-ground vinyl lined pool and screened porch. Recent updates include new gas/propane boiler, water heater and Andersen windows throughout. Excellent opportunity to own a quality home in the High Plain/Wood Hill School District!
Home Details
Home Type
- Single Family
Est. Annual Taxes
- $8,810
Year Built
- 1963
Utilities
- Private Sewer
Ownership History
Purchase Details
Home Financials for this Owner
Home Financials are based on the most recent Mortgage that was taken out on this home.Purchase Details
Home Financials for this Owner
Home Financials are based on the most recent Mortgage that was taken out on this home.Purchase Details
Home Financials for this Owner
Home Financials are based on the most recent Mortgage that was taken out on this home.Similar Homes in the area
Home Values in the Area
Average Home Value in this Area
Purchase History
| Date | Type | Sale Price | Title Company |
|---|---|---|---|
| Not Resolvable | $525,000 | None Available | |
| Not Resolvable | $515,000 | -- | |
| Deed | $479,900 | -- | |
| Deed | $479,900 | -- |
Mortgage History
| Date | Status | Loan Amount | Loan Type |
|---|---|---|---|
| Previous Owner | $474,500 | Commercial | |
| Previous Owner | $425,000 | Construction | |
| Previous Owner | $1,822,000 | Stand Alone Refi Refinance Of Original Loan | |
| Previous Owner | $412,000 | New Conventional | |
| Previous Owner | $383,920 | Purchase Money Mortgage |
Property History
| Date | Event | Price | Change | Sq Ft Price |
|---|---|---|---|---|
| 05/01/2024 05/01/24 | Sold | $1,748,000 | -1.0% | $514 / Sq Ft |
| 03/19/2024 03/19/24 | Pending | -- | -- | -- |
| 03/01/2024 03/01/24 | Price Changed | $1,765,000 | -1.9% | $519 / Sq Ft |
| 11/10/2023 11/10/23 | For Sale | $1,799,000 | +249.3% | $529 / Sq Ft |
| 09/29/2016 09/29/16 | Sold | $515,000 | -0.9% | $297 / Sq Ft |
| 09/01/2016 09/01/16 | Pending | -- | -- | -- |
| 08/10/2016 08/10/16 | For Sale | $519,900 | 0.0% | $300 / Sq Ft |
| 08/01/2016 08/01/16 | Pending | -- | -- | -- |
| 07/26/2016 07/26/16 | Price Changed | $519,900 | -3.7% | $300 / Sq Ft |
| 07/08/2016 07/08/16 | Price Changed | $539,900 | -1.8% | $311 / Sq Ft |
| 07/01/2016 07/01/16 | For Sale | $549,900 | 0.0% | $317 / Sq Ft |
| 06/15/2016 06/15/16 | Pending | -- | -- | -- |
| 06/10/2016 06/10/16 | For Sale | $549,900 | -- | $317 / Sq Ft |
Tax History Compared to Growth
Tax History
| Year | Tax Paid | Tax Assessment Tax Assessment Total Assessment is a certain percentage of the fair market value that is determined by local assessors to be the total taxable value of land and additions on the property. | Land | Improvement |
|---|---|---|---|---|
| 2024 | $8,810 | $684,000 | $471,600 | $212,400 |
| 2023 | $8,540 | $625,200 | $427,600 | $197,600 |
| 2022 | $8,134 | $557,100 | $375,300 | $181,800 |
| 2021 | $7,809 | $510,700 | $343,500 | $167,200 |
| 2020 | $7,496 | $499,400 | $335,700 | $163,700 |
| 2019 | $7,423 | $486,100 | $326,600 | $159,500 |
| 2018 | $7,229 | $462,200 | $315,200 | $147,000 |
| 2017 | $7,897 | $520,200 | $309,600 | $210,600 |
| 2016 | $7,709 | $520,200 | $309,600 | $210,600 |
| 2015 | $7,449 | $497,600 | $298,700 | $198,900 |
Agents Affiliated with this Home
-
Team Lillian Montalto

Seller's Agent in 2024
Team Lillian Montalto
Lillian Montalto Signature Properties
(978) 815-6301
5 in this area
996 Total Sales
-
Jason Mulcahy
J
Seller Co-Listing Agent in 2024
Jason Mulcahy
Lillian Montalto Signature Properties
(978) 479-9433
1 in this area
4 Total Sales
-
Sharon Mendosa

Buyer's Agent in 2024
Sharon Mendosa
Compass
(978) 580-0386
1 in this area
34 Total Sales
-
The Carroll Team

Seller's Agent in 2016
The Carroll Team
The Carroll Team
(978) 475-2100
11 in this area
378 Total Sales
-
The Tabassi Team

Buyer's Agent in 2016
The Tabassi Team
RE/MAX
(978) 375-5834
523 Total Sales
Map
Source: MLS Property Information Network (MLS PIN)
MLS Number: 72021006
APN: ANDO-000197-000002-B000000
- 25 Cardigan Rd
- 300 Ames Pond Dr
- 9 Hampton Ln
- 91 Bligh St
- 97 Catamount Rd
- 89 Haggetts Pond Rd
- 41 Lancaster Dr
- 127 Catamount Rd
- 14 Geneva Rd
- 147 Catamount Rd
- 138 Catamount Rd
- 347 Lowell St
- 85 Kendall Rd
- 2 Westland Dr
- 101 Germano Dr
- 74 Juniper Ln Unit 74
- 25 Jills Way
- 9 Gavin Cir
- 937 North St
- 3 Ellsworth Rd
