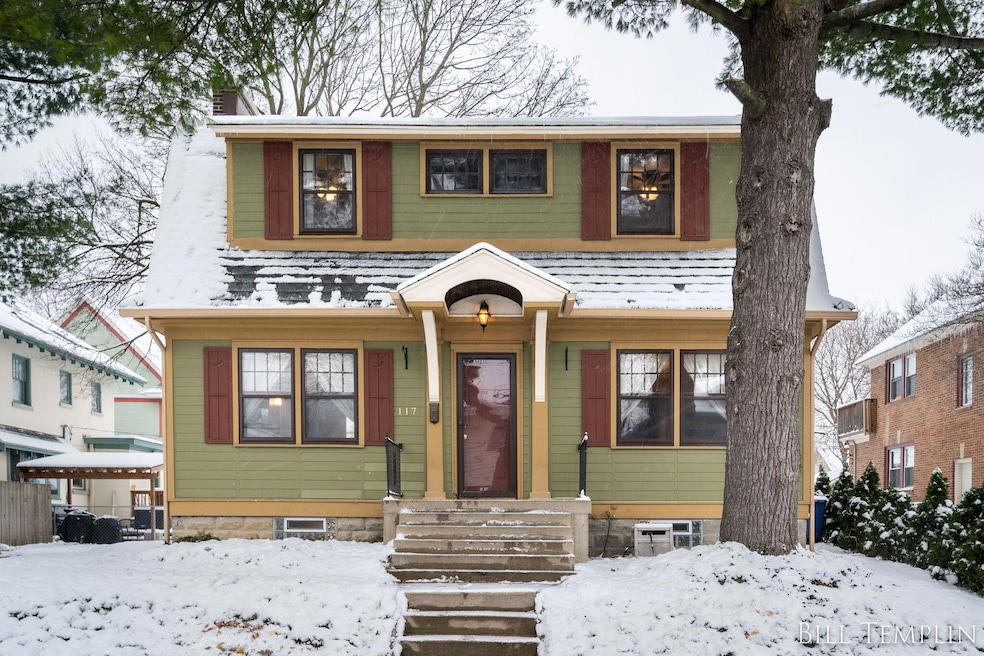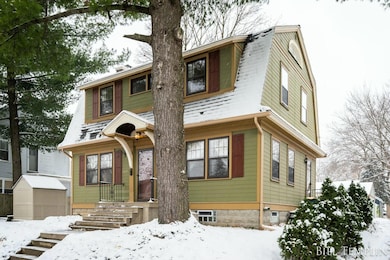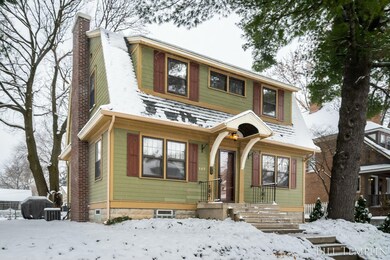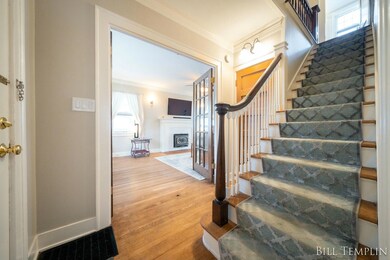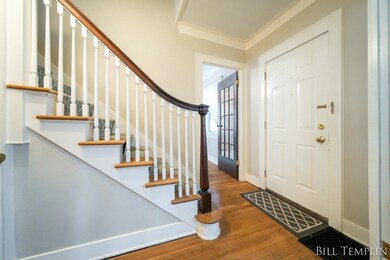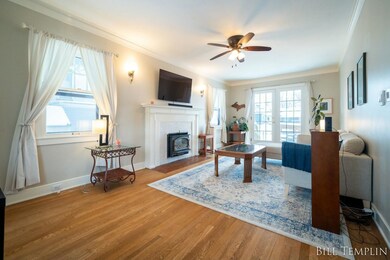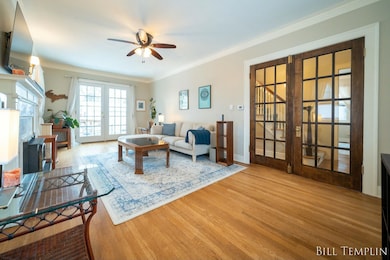
117 Benjamin Ave SE Grand Rapids, MI 49506
Eastown NeighborhoodHighlights
- Traditional Architecture
- Mud Room
- Patio
- Wood Flooring
- Porch
- Snack Bar or Counter
About This Home
As of January 2025Beautiful Dutch Colonial home located is the highly desirable neighborhood of Eastown. This home has been recently updated throughout. The large, light filled living room has beautiful hard wood floors and a decorative fireplace as a focal point. You will love the spacious formal dining room that also has original hardwood floors and is open with a snack bar to the amazing gourmet kitchen. The kitchen has granite counter tops, updated cabinets, quality flooring and is adjacent to the mud room. There is also a main floor water closet. Upstairs you will find a huge primary bedroom with double closets. An updated full bath and two additional large bedrooms. Lots of closets upstairs for storage. The full basement has laundry and plenty of space to finish or for more storage. Outside you will find a nice side yard with a storage shed and patio. There is off-street parking behind the home off the alley. Newer mechanicals and electrical panel. The Eastown location is perfect for easy access to all the Eastown, Mid-Town and East Grand Rapids. Easy to get to Downtown or I-196 making this an ideal location for enjoying all that the community has to offer.
Home Details
Home Type
- Single Family
Est. Annual Taxes
- $3,329
Year Built
- Built in 1920
Lot Details
- 2,875 Sq Ft Lot
- Lot Dimensions are 60x48
- Property is zoned NA, NA
Home Design
- Traditional Architecture
- Shingle Roof
- Wood Siding
Interior Spaces
- 1,454 Sq Ft Home
- 2-Story Property
- Ceiling Fan
- Mud Room
- Living Room with Fireplace
Kitchen
- Oven
- Range
- Microwave
- Dishwasher
- Snack Bar or Counter
- Disposal
Flooring
- Wood
- Laminate
Bedrooms and Bathrooms
- 3 Bedrooms
Laundry
- Dryer
- Washer
Basement
- Basement Fills Entire Space Under The House
- Laundry in Basement
Outdoor Features
- Patio
- Shed
- Storage Shed
- Porch
Location
- Mineral Rights Excluded
Utilities
- Forced Air Heating and Cooling System
- Heating System Uses Natural Gas
- Natural Gas Water Heater
- High Speed Internet
- Phone Available
- Cable TV Available
Ownership History
Purchase Details
Home Financials for this Owner
Home Financials are based on the most recent Mortgage that was taken out on this home.Purchase Details
Home Financials for this Owner
Home Financials are based on the most recent Mortgage that was taken out on this home.Purchase Details
Home Financials for this Owner
Home Financials are based on the most recent Mortgage that was taken out on this home.Purchase Details
Home Financials for this Owner
Home Financials are based on the most recent Mortgage that was taken out on this home.Purchase Details
Home Financials for this Owner
Home Financials are based on the most recent Mortgage that was taken out on this home.Map
Similar Homes in Grand Rapids, MI
Home Values in the Area
Average Home Value in this Area
Purchase History
| Date | Type | Sale Price | Title Company |
|---|---|---|---|
| Warranty Deed | $340,000 | None Listed On Document | |
| Warranty Deed | $235,000 | None Available | |
| Warranty Deed | $190,000 | Chicago Title | |
| Warranty Deed | -- | First American Title Ins Co | |
| Personal Reps Deed | $55,000 | Grand Rapids Title Co Llc |
Mortgage History
| Date | Status | Loan Amount | Loan Type |
|---|---|---|---|
| Open | $347,310 | FHA | |
| Previous Owner | $182,000 | New Conventional | |
| Previous Owner | $188,000 | New Conventional | |
| Previous Owner | $180,500 | New Conventional | |
| Previous Owner | $161,250 | FHA | |
| Previous Owner | $88,000 | New Conventional | |
| Previous Owner | $52,250 | New Conventional | |
| Previous Owner | $10,000 | Credit Line Revolving | |
| Previous Owner | $25,582 | Unknown | |
| Previous Owner | $25,000 | Unknown |
Property History
| Date | Event | Price | Change | Sq Ft Price |
|---|---|---|---|---|
| 01/22/2025 01/22/25 | Sold | $340,000 | 0.0% | $234 / Sq Ft |
| 12/12/2024 12/12/24 | Pending | -- | -- | -- |
| 12/03/2024 12/03/24 | For Sale | $340,000 | +44.7% | $234 / Sq Ft |
| 03/28/2019 03/28/19 | Sold | $235,000 | +6.8% | $163 / Sq Ft |
| 03/04/2019 03/04/19 | Pending | -- | -- | -- |
| 02/27/2019 02/27/19 | For Sale | $220,000 | +300.0% | $153 / Sq Ft |
| 04/20/2012 04/20/12 | Sold | $55,000 | -20.3% | $44 / Sq Ft |
| 02/28/2012 02/28/12 | Pending | -- | -- | -- |
| 01/30/2012 01/30/12 | For Sale | $69,000 | -- | $55 / Sq Ft |
Tax History
| Year | Tax Paid | Tax Assessment Tax Assessment Total Assessment is a certain percentage of the fair market value that is determined by local assessors to be the total taxable value of land and additions on the property. | Land | Improvement |
|---|---|---|---|---|
| 2024 | $3,142 | $134,800 | $0 | $0 |
| 2023 | $3,188 | $122,900 | $0 | $0 |
| 2022 | $3,021 | $106,100 | $0 | $0 |
| 2021 | $2,786 | $96,600 | $0 | $0 |
| 2020 | $2,829 | $85,800 | $0 | $0 |
| 2019 | $2,663 | $81,900 | $0 | $0 |
| 2018 | $2,572 | $77,400 | $0 | $0 |
| 2017 | $2,504 | $64,600 | $0 | $0 |
| 2016 | $2,065 | $58,300 | $0 | $0 |
| 2015 | $1,921 | $58,300 | $0 | $0 |
| 2013 | -- | $53,800 | $0 | $0 |
Source: Southwestern Michigan Association of REALTORS®
MLS Number: 24061585
APN: 41-14-29-402-034
- 9 Fuller Ave SE
- 1006 Cherry St SE
- 235 Norwood Ave SE
- 359 Atlas Ave SE
- 111 Auburn Ave NE
- 311 Robey Place SE
- 123 Diamond Ave SE
- 1133 Fountain St NE
- 318 Diamond Ave SE
- 1035 Wealthy St SE
- 21 Congress Ave SE
- 151 Mayfield Ave NE
- 1039 Vernon St NE
- 904 Zeeland Ct NE
- 906 Blodgett St SE Unit 32
- 248 Hollister Ave SE
- 1106 Logan St SE
- 48 Wallinwood Ave NE
- 930 Wealthy St SE
- 245 Briarwood Ave SE
