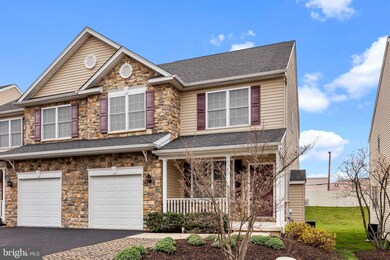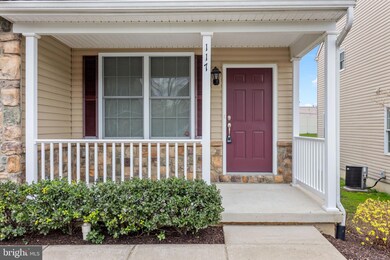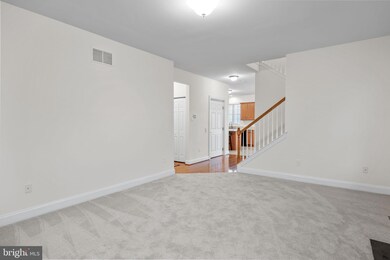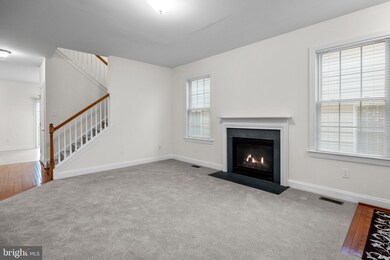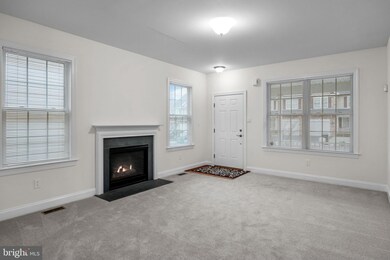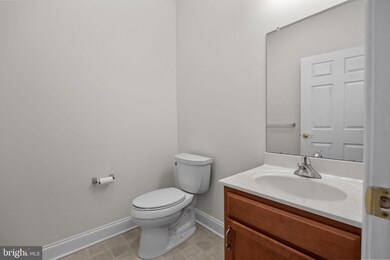
117 Black Lake Run Unit 44 Bensalem, PA 19020
Bensalem NeighborhoodEstimated Value: $403,545 - $477,000
Highlights
- Senior Living
- 1 Car Attached Garage
- Bathtub with Shower
- Breakfast Room
- Walk-In Closet
- Recessed Lighting
About This Home
As of May 2023Absolutely immaculate twin in sought after 55+ community. This is a very private, peaceful setting in a small development. This amazing property welcomes you right in to a nice sized living area with a gas fireplace. Beyond that is a beautiful kitchen with an island and walk in pantry. Kitchen offers attached ample spaced room for dining. Powder room and access to garage finishes first floor. Second floor provides a main suite with walk in closet, sitting room/office and large bathroom with double sink. Upstairs also offers a second bedroom, another full bath and spacious laundry room. Brand new carpeting and paint. Don't like stairs? No worries. Elevator included that goes from basement to second floor. This is a well cared for home...come make it yours today!!!
Last Agent to Sell the Property
Keller Williams Real Estate-Langhorne Listed on: 04/27/2023

Townhouse Details
Home Type
- Townhome
Est. Annual Taxes
- $4,908
Year Built
- Built in 2009
HOA Fees
- $165 Monthly HOA Fees
Parking
- 1 Car Attached Garage
- 1 Driveway Space
- Front Facing Garage
- Garage Door Opener
Home Design
- Semi-Detached or Twin Home
- Frame Construction
- Shingle Roof
- Vinyl Siding
- Brick Front
Interior Spaces
- 1,844 Sq Ft Home
- Property has 3 Levels
- 1 Elevator
- Recessed Lighting
- Gas Fireplace
- Family Room
- Breakfast Room
- Combination Kitchen and Dining Room
- Basement Fills Entire Space Under The House
Kitchen
- Gas Oven or Range
- Self-Cleaning Oven
- Built-In Microwave
- Dishwasher
- Kitchen Island
- Disposal
Flooring
- Carpet
- Vinyl
Bedrooms and Bathrooms
- 2 Bedrooms
- Walk-In Closet
- Bathtub with Shower
- Walk-in Shower
Laundry
- Laundry Room
- Laundry on upper level
- Dryer
- Washer
Utilities
- Forced Air Heating and Cooling System
- Cooling System Utilizes Natural Gas
- 200+ Amp Service
- 60 Gallon+ Water Heater
Additional Features
- Accessible Elevator Installed
- Property is in excellent condition
Community Details
- Senior Living
- $1,000 Capital Contribution Fee
- Senior Community | Residents must be 55 or older
- Woodhaven Hills HOA
- Built by The Moser Group
- Woodhaven Hills Subdivision
Listing and Financial Details
- Tax Lot 009-001-044
- Assessor Parcel Number 02-030-009-001-044
Ownership History
Purchase Details
Home Financials for this Owner
Home Financials are based on the most recent Mortgage that was taken out on this home.Purchase Details
Similar Homes in the area
Home Values in the Area
Average Home Value in this Area
Purchase History
| Date | Buyer | Sale Price | Title Company |
|---|---|---|---|
| Wong Revocable Living Trust | $395,000 | None Listed On Document | |
| Lum James | $261,900 | None Available |
Mortgage History
| Date | Status | Borrower | Loan Amount |
|---|---|---|---|
| Previous Owner | Woodhaven Hills Lp | $2,120,000 |
Property History
| Date | Event | Price | Change | Sq Ft Price |
|---|---|---|---|---|
| 05/31/2023 05/31/23 | Sold | $395,000 | +11.3% | $214 / Sq Ft |
| 05/02/2023 05/02/23 | Pending | -- | -- | -- |
| 04/27/2023 04/27/23 | For Sale | $355,000 | -- | $193 / Sq Ft |
Tax History Compared to Growth
Tax History
| Year | Tax Paid | Tax Assessment Tax Assessment Total Assessment is a certain percentage of the fair market value that is determined by local assessors to be the total taxable value of land and additions on the property. | Land | Improvement |
|---|---|---|---|---|
| 2024 | $5,051 | $23,140 | $0 | $23,140 |
| 2023 | $4,909 | $23,140 | $0 | $23,140 |
| 2022 | $4,880 | $23,140 | $0 | $23,140 |
| 2021 | $4,880 | $23,140 | $0 | $23,140 |
| 2020 | $4,831 | $23,140 | $0 | $23,140 |
| 2019 | $4,723 | $23,140 | $0 | $23,140 |
| 2018 | $4,614 | $23,140 | $0 | $23,140 |
| 2017 | $4,585 | $23,140 | $0 | $23,140 |
| 2016 | $4,585 | $23,140 | $0 | $23,140 |
| 2015 | -- | $23,140 | $0 | $23,140 |
| 2014 | -- | $23,140 | $0 | $23,140 |
Agents Affiliated with this Home
-
DEBORAH DROZDOWSKI

Seller's Agent in 2023
DEBORAH DROZDOWSKI
Keller Williams Real Estate-Langhorne
(215) 962-4224
3 in this area
19 Total Sales
-
Ken Oberholtzer

Seller Co-Listing Agent in 2023
Ken Oberholtzer
Keller Williams Real Estate-Langhorne
(215) 500-7296
4 in this area
132 Total Sales
-
John and Eileen Pagano

Buyer's Agent in 2023
John and Eileen Pagano
Philadelphia Real Estate Professionals
(215) 870-2872
6 in this area
39 Total Sales
Map
Source: Bright MLS
MLS Number: PABU2047946
APN: 02-030-009-001-044
- 1236 Whittier Ave
- 1098 Whittier Ave
- 11757 Dimarco Dr
- 4408 Crossland Rd
- 4406 Crossland Rd
- 1126 Evelyn Ave
- 4413 Deerpath Ln
- 221 Hickory Hill Rd
- 271 Dimarco Dr
- 4420 Ernie Davis Cir
- 12025 Millbrook Rd
- 4274 Lawnside Rd
- 4126 Chalfont Dr
- 1139 Buttonwood Ave
- 111 Village Ln
- 115 Village Ln
- 1080 Buttonwood Ave
- 11112 Dora Dr
- 4122 Fairdale Rd
- 4128 Whiting Rd
- 117 Black Lake Run
- 117 Black Lake Run Unit 44
- 119 Black Lake Run Unit 43
- 115 Black Lake Run
- 113 Black Lake Run Unit 46
- 121 Black Lake Run Unit 42
- 123 Black Lake Run Unit 41
- 111 Black Lake Run Unit 47
- 109 Black Lake Run Unit 48
- 125 Black Lake Run Unit 40
- 112 Black Lake Run Unit 16
- 114 Black Lake Run
- 110 Black Lake Run
- 116 Black Lake Run Unit 18
- 127 Black Lake Run Unit 39
- 108 Black Lake Run
- 107 Black Lake Run Unit 49
- 118 Black Lake Run Unit 19
- 106 Black Lake Run Unit 13
- 120 Black Lake Run Unit 20

