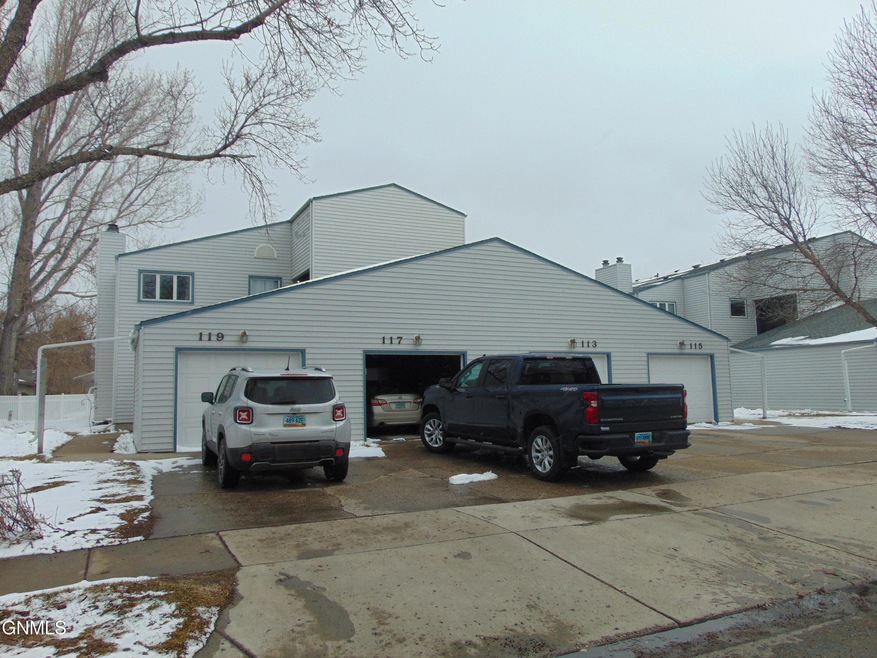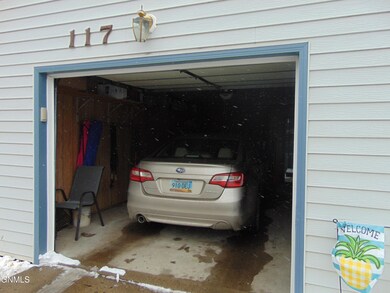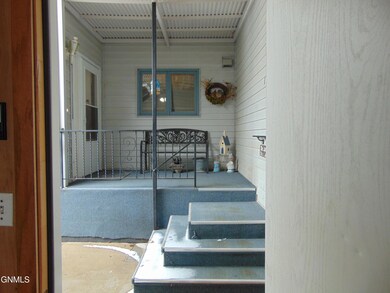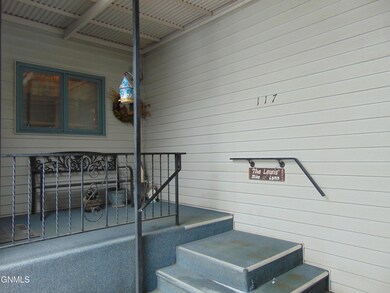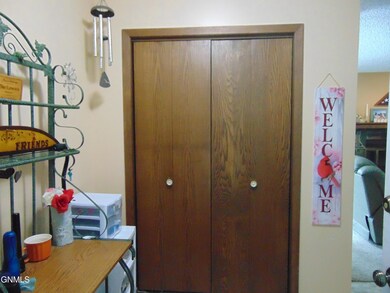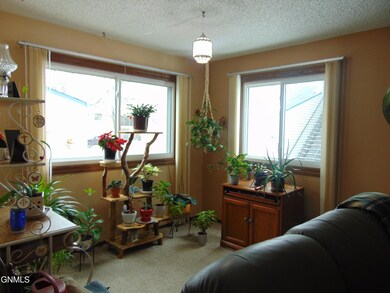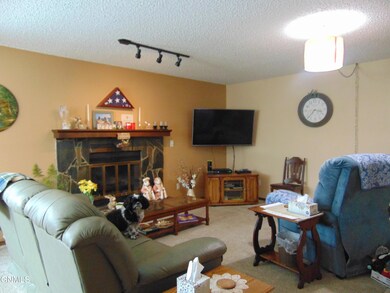
117 Boise Ave Unit 117 Bismarck, ND 58504
Wachter NeighborhoodEstimated Value: $203,000 - $310,590
Highlights
- 0.94 Acre Lot
- Main Floor Primary Bedroom
- Wet Bar
- 2-Story Property
- Game Room
- Laundry Room
About This Home
As of June 2023Spacious ranch style condo with 3 bedrooms up which includes the master suite and 2 baths. The master suite has 2 closets and a 3/4 master bath with walk in shower. Main floor laundry with sink. Walk out door to new covered deck. Large living room with fireplace, Spacious kitchen and dining. Open staircase which leads you to a full finished basement which includes 2 nonconforming bedrooms, 3/4 bath, 2 family room areas, wet bar and an abundance of storage. Pool table is included! Single garage leads you to a covered patio area to your front door. new windows, deck, appliances and storm doors.
Last Agent to Sell the Property
TRADEMARK REALTY Brokerage Phone: 701-223-3030 License #1822 Listed on: 05/05/2023
Last Buyer's Agent
Kaitlin Diede
Realty One Group - Encore
Property Details
Home Type
- Condominium
Est. Annual Taxes
- $2,107
Year Built
- Built in 1978
Lot Details
- No Units Located Below
- Private Entrance
HOA Fees
- $170 Monthly HOA Fees
Parking
- 1 Car Garage
- Front Facing Garage
- Garage Door Opener
- Driveway
Home Design
- 2-Story Property
- Shingle Roof
- Steel Siding
- Concrete Perimeter Foundation
Interior Spaces
- Wet Bar
- Ceiling Fan
- Wood Burning Fireplace
- Window Treatments
- Entrance Foyer
- Living Room with Fireplace
- Dining Room
- Game Room
- Finished Basement
- Basement Fills Entire Space Under The House
Kitchen
- Range
- Dishwasher
- Disposal
Flooring
- Carpet
- Linoleum
Bedrooms and Bathrooms
- 5 Bedrooms
- Primary Bedroom on Main
Laundry
- Laundry Room
- Laundry on main level
- Dryer
- Washer
Home Security
Utilities
- Forced Air Heating and Cooling System
- Heating System Uses Natural Gas
- Natural Gas Connected
- Cable TV Available
Listing and Financial Details
- Assessor Parcel Number 0604-015-031
Community Details
Overview
- Association fees include common area maintenance, insurance, property management, snow removal, sprinkler system, trash, water
- Wachter's 2Nd Subdivision
Pet Policy
- Pets Allowed
Security
- Fire and Smoke Detector
Ownership History
Purchase Details
Home Financials for this Owner
Home Financials are based on the most recent Mortgage that was taken out on this home.Purchase Details
Home Financials for this Owner
Home Financials are based on the most recent Mortgage that was taken out on this home.Purchase Details
Home Financials for this Owner
Home Financials are based on the most recent Mortgage that was taken out on this home.Purchase Details
Home Financials for this Owner
Home Financials are based on the most recent Mortgage that was taken out on this home.Purchase Details
Purchase Details
Similar Homes in Bismarck, ND
Home Values in the Area
Average Home Value in this Area
Purchase History
| Date | Buyer | Sale Price | Title Company |
|---|---|---|---|
| Heim Alan | $200,000 | North Dakota Guaranty Title | |
| Lewis Michael E | $177,100 | Quality Title Inc | |
| Keller Leo R | $170,000 | Bismarck Title Company | |
| Hapip Samuel | $170,000 | Bismarck Title Company | |
| Eckert Keith | -- | -- | |
| Eckert Keith | $120,000 | -- |
Mortgage History
| Date | Status | Borrower | Loan Amount |
|---|---|---|---|
| Open | Heim Charlotte | $182,000 | |
| Previous Owner | Lewis Michael E | $88,550 | |
| Previous Owner | Hapip Samuel | $164,326 | |
| Previous Owner | Eckert Keith | $126,000 |
Property History
| Date | Event | Price | Change | Sq Ft Price |
|---|---|---|---|---|
| 06/20/2023 06/20/23 | Sold | -- | -- | -- |
| 06/05/2023 06/05/23 | Pending | -- | -- | -- |
| 05/30/2023 05/30/23 | Price Changed | $209,900 | -2.8% | $67 / Sq Ft |
| 04/21/2023 04/21/23 | For Sale | $215,900 | +21.9% | $69 / Sq Ft |
| 02/25/2021 02/25/21 | Sold | -- | -- | -- |
| 01/18/2021 01/18/21 | Pending | -- | -- | -- |
| 09/25/2020 09/25/20 | For Sale | $177,100 | +4.2% | $57 / Sq Ft |
| 06/10/2016 06/10/16 | Sold | -- | -- | -- |
| 04/03/2016 04/03/16 | Pending | -- | -- | -- |
| 01/11/2016 01/11/16 | For Sale | $170,000 | -- | $54 / Sq Ft |
Tax History Compared to Growth
Tax History
| Year | Tax Paid | Tax Assessment Tax Assessment Total Assessment is a certain percentage of the fair market value that is determined by local assessors to be the total taxable value of land and additions on the property. | Land | Improvement |
|---|---|---|---|---|
| 2024 | $2,413 | $82,400 | $14,000 | $68,400 |
| 2023 | $2,373 | $82,400 | $14,000 | $68,400 |
| 2022 | $2,025 | $71,900 | $14,000 | $57,900 |
| 2021 | $1,863 | $70,900 | $13,000 | $57,900 |
| 2020 | $819 | $77,050 | $13,000 | $64,050 |
| 2019 | $876 | $79,450 | $0 | $0 |
| 2018 | $1,796 | $83,650 | $13,000 | $70,650 |
| 2017 | $1,110 | $83,650 | $13,000 | $70,650 |
| 2016 | $1,110 | $83,650 | $6,000 | $77,650 |
| 2014 | -- | $78,100 | $0 | $0 |
Agents Affiliated with this Home
-
Brenda Mattern
B
Seller's Agent in 2023
Brenda Mattern
TRADEMARK REALTY
(701) 391-7178
2 in this area
29 Total Sales
-
K
Buyer's Agent in 2023
Kaitlin Diede
Realty One Group - Encore
-
Jim Jeromchek

Seller's Agent in 2021
Jim Jeromchek
BIANCO REALTY, INC.
(701) 220-7494
3 in this area
162 Total Sales
-
James Jeromchek
J
Seller Co-Listing Agent in 2021
James Jeromchek
BIANCO REALTY, INC.
(701) 527-1419
4 in this area
160 Total Sales
-
Terry Stevahn

Seller's Agent in 2016
Terry Stevahn
CENTURY 21 Morrison Realty
(701) 258-5859
5 in this area
339 Total Sales
-
M
Buyer's Agent in 2016
MIKE BLAZEK
TRADEMARK REALTY
Map
Source: Bismarck Mandan Board of REALTORS®
MLS Number: 4007032
APN: 0604-015-031
- 131 Boise Ave
- 1112 Portland Dr Unit 104
- 1112 Portland Dr Unit 22
- 1112 Portland Dr Unit 302
- 1112 Portland Dr Unit 301
- 1112 Portland Dr Unit 101
- 1203 Billings Dr
- 1203 S Washington St
- 1205 S Washington St
- 401 W Reno Ave
- 518 Lansing Ln
- 1531 Pocatello Dr
- 121 Tucson Ave
- 1555 Wichita Dr
- 1417 S 3rd St
- 1805 Bonn Blvd
- 1511 S 3rd St
- 1911 San Diego Dr
- 1912 San Diego Dr
- 1673 Richmond Dr
- 117 Boise Ave Unit 117
- 113 Boise Ave
- 119 Boise Ave Unit 119
- 115 Boise Ave
- 123 Boise Ave
- 111 Boise Ave
- 109 Boise Ave
- 127 Boise Ave
- 125 Boise Ave
- 121 Boise Ave
- 105 Boise Ave
- 107 Boise Ave
- 129 Boise Ave
- 106 W Denver Ave
- 118 W Denver Ave
- 135 Boise Ave
- 1101 Portland Dr
- 133 Boise Ave
- 124 Boise Ave
- 100 E Denver Ave
