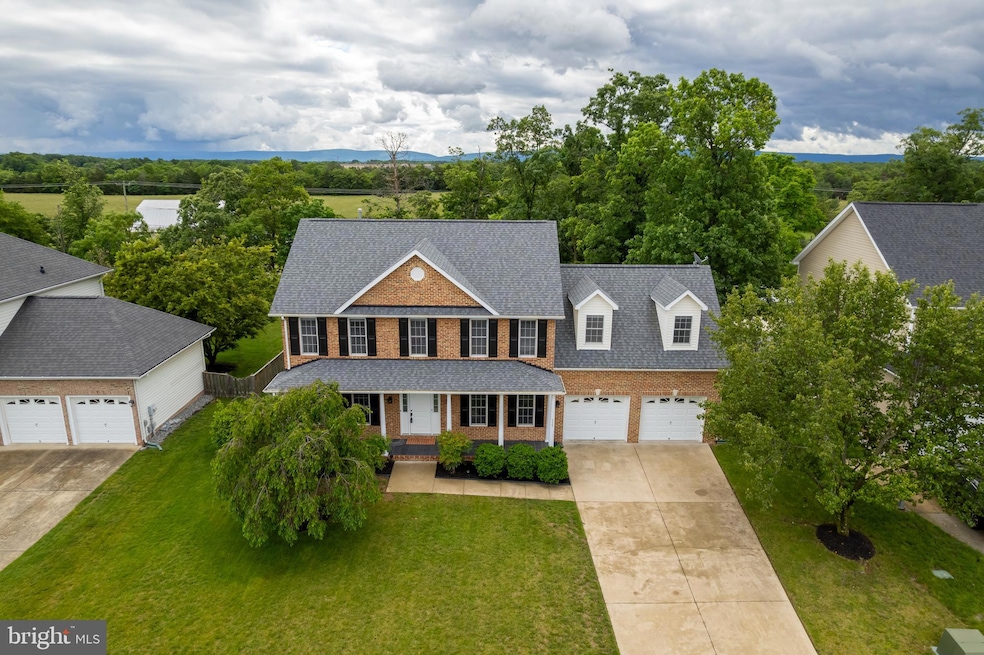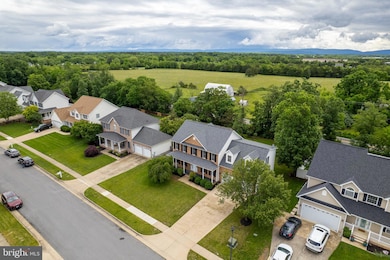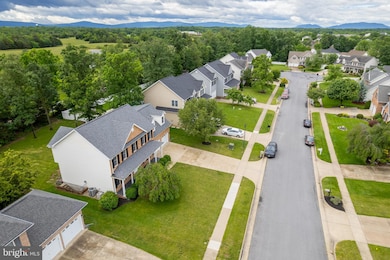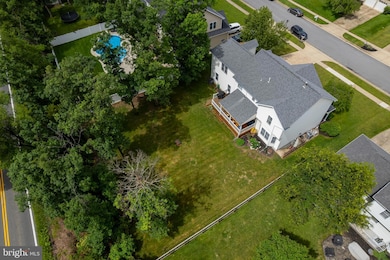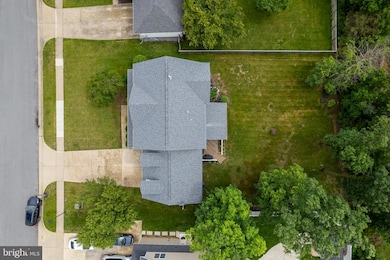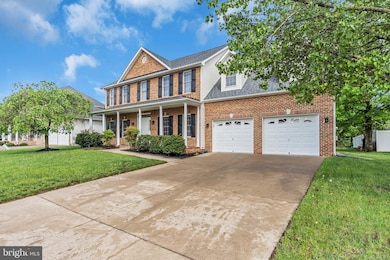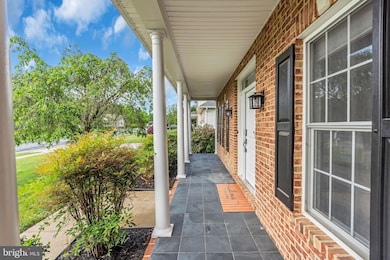
117 Boydton Plank Dr Stephens City, VA 22655
Estimated payment $3,397/month
Highlights
- Very Popular Property
- Deck
- Den
- Colonial Architecture
- Wood Flooring
- Cul-De-Sac
About This Home
Tucked away on a peaceful cul-de-sac, this beautifully updated home offers the perfect blend of timeless charm and modern upgrades. Step inside to a bright, open layout featuring a renovated kitchen complete with stainless appliances and stunning marble countertops—ideal for cooking, gathering, and entertaining.
Refinished hardwood floors (2024) flow throughout the main level and staircase, adding warmth and elegance. The spacious primary suite includes a sitting area and a private en suite bath—perfect for relaxing after a long day. Downstairs, the finished basement provides versatile space for a media room, home gym, or guest retreat, with a full bathroom.
Step outside to enjoy the covered deck with maintenance-free vinyl railings and let your pets explore freely with the installed invisible fence.
Key Updates (2019–2024):
• New roof and gutter guards
• Kitchen remodel with appliances, marble counters & cabinetry
• Covered deck with vinyl railings
• Invisible fence system
• Water treatment system
• New front entry door
• A/C unit and water heater replacement
• Sump pump with battery backup
• Whole-house humidifier
This move-in ready property has been lovingly maintained and thoughtfully improved—schedule your showing today and experience everything it has to offer!
Disclaimer:
Information provided is deemed reliable but not guaranteed. oNest Real Estate and the listing agent make no warranties as to the accuracy of the information. Buyers are responsible for verifying all details important to their purchase. Supporting documents are provided as a courtesy and should be independently reviewed.
Home Details
Home Type
- Single Family
Est. Annual Taxes
- $2,307
Year Built
- Built in 2001
Lot Details
- 0.28 Acre Lot
- Cul-De-Sac
- Property is zoned RP
HOA Fees
- $21 Monthly HOA Fees
Parking
- 2 Car Attached Garage
- Garage Door Opener
Home Design
- Colonial Architecture
- Vinyl Siding
- Brick Front
- Concrete Perimeter Foundation
Interior Spaces
- Property has 3 Levels
- Tray Ceiling
- Ceiling Fan
- Corner Fireplace
- Gas Fireplace
- Window Treatments
- Bay Window
- Family Room
- Living Room
- Dining Room
- Den
- Wood Flooring
- Partially Finished Basement
- Basement Fills Entire Space Under The House
Kitchen
- Ice Maker
- Kitchen Island
- Disposal
Bedrooms and Bathrooms
- 4 Bedrooms
- En-Suite Primary Bedroom
- Walk-In Closet
Laundry
- Laundry Room
- Laundry on upper level
Outdoor Features
- Deck
- Porch
Schools
- Armel Elementary School
- Admiral Richard E. Byrd Middle School
- Sherando High School
Utilities
- Forced Air Heating and Cooling System
- Electric Water Heater
Community Details
- The Camp At Mosb Subdivision
Listing and Financial Details
- Tax Lot 19
- Assessor Parcel Number 75M 3 1 19
Map
Home Values in the Area
Average Home Value in this Area
Tax History
| Year | Tax Paid | Tax Assessment Tax Assessment Total Assessment is a certain percentage of the fair market value that is determined by local assessors to be the total taxable value of land and additions on the property. | Land | Improvement |
|---|---|---|---|---|
| 2025 | $1,178 | $522,400 | $98,000 | $424,400 |
| 2024 | $1,178 | $461,800 | $82,000 | $379,800 |
| 2023 | $2,355 | $461,800 | $82,000 | $379,800 |
| 2022 | $2,307 | $378,200 | $77,000 | $301,200 |
| 2021 | $2,307 | $378,200 | $77,000 | $301,200 |
| 2020 | $2,025 | $331,900 | $77,000 | $254,900 |
| 2019 | $2,025 | $331,900 | $77,000 | $254,900 |
| 2018 | $1,983 | $325,100 | $77,000 | $248,100 |
| 2017 | $1,951 | $325,100 | $77,000 | $248,100 |
| 2016 | $1,798 | $299,700 | $64,500 | $235,200 |
| 2015 | $1,678 | $299,700 | $64,500 | $235,200 |
| 2014 | $842 | $285,500 | $64,500 | $221,000 |
Property History
| Date | Event | Price | Change | Sq Ft Price |
|---|---|---|---|---|
| 07/04/2025 07/04/25 | For Sale | $574,900 | +0.9% | $160 / Sq Ft |
| 05/19/2025 05/19/25 | Price Changed | $569,900 | -4.2% | $159 / Sq Ft |
| 05/08/2025 05/08/25 | For Sale | $594,900 | +5.3% | $166 / Sq Ft |
| 04/30/2024 04/30/24 | Sold | $565,000 | -0.9% | $158 / Sq Ft |
| 03/20/2024 03/20/24 | Pending | -- | -- | -- |
| 03/13/2024 03/13/24 | For Sale | $570,000 | -- | $159 / Sq Ft |
Purchase History
| Date | Type | Sale Price | Title Company |
|---|---|---|---|
| Warranty Deed | $565,000 | Houze Title | |
| Deed | $297,000 | -- | |
| Deed | $54,000 | -- |
Mortgage History
| Date | Status | Loan Amount | Loan Type |
|---|---|---|---|
| Open | $536,750 | New Conventional | |
| Previous Owner | $220,100 | New Conventional | |
| Previous Owner | $165,000 | Credit Line Revolving | |
| Previous Owner | $237,600 | New Conventional | |
| Previous Owner | $53,500 | No Value Available |
Similar Homes in Stephens City, VA
Source: Bright MLS
MLS Number: VAFV2035332
APN: 75M3-1-19
- 106 Barb Ct
- 215 Chancellorsville Dr
- 121 Brenton Ct
- 100 Lucy Long Ct
- 110 Gate Stone Ln
- 122 Lucy Long Ct
- 107 Bluets Dr
- 109 Bleeding Heart Dr
- 325 Quinton Oaks Cir
- 124 Bluets Dr
- 2304 Front Royal Pike
- 305 Cheltenham Dr
- 109 Sadi Ct
- 110 Oak Ridge Dr
- 205 Dartmoor Dr
- 1164 Fairfax Pike
- 102 Friesian Ct
- 111 Fairfax Dr
- 103 Bell Haven Cir
- 210 Wythe Ave
- 105 Fredericksburg Dr
- 115 Quinton Oaks Cir
- 302 Quinton Oaks Cir
- 312 Quinton Oaks Cir
- 203 Upperville Dr
- 110 Slippery Elm Dr
- 1164 Fairfax Pike
- 162 Lexington Ct
- 111 Timberlake Terrace Unit 7
- 90 Hackberry Dr
- 127 Avery Dr
- 215 Georgetowne Ct
- 136 Nightingale Ave
- 206 Fredericktowne Dr
- 120 Caledon Ct
- 150 Nightingale Ave Unit B
- 103 Nottoway Dr
- 247 Schramm Loop
- 107 Boone Ct
- 117 Tigney Dr
