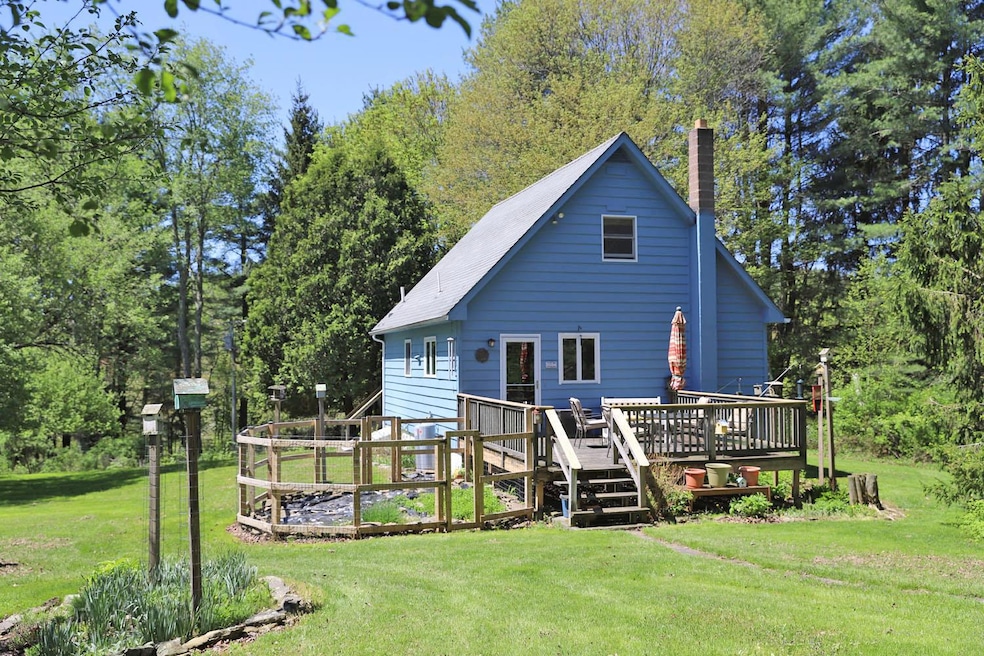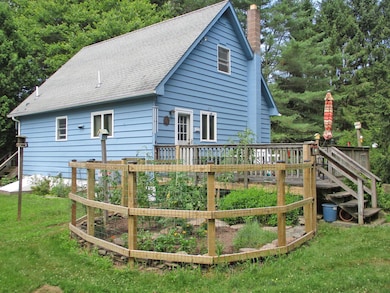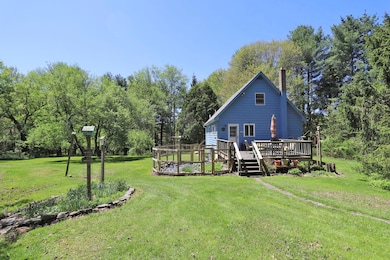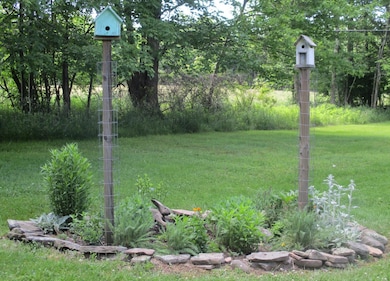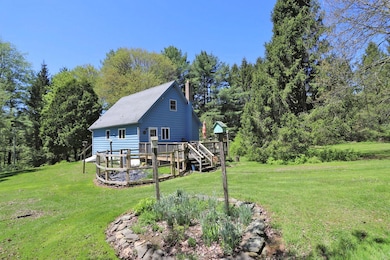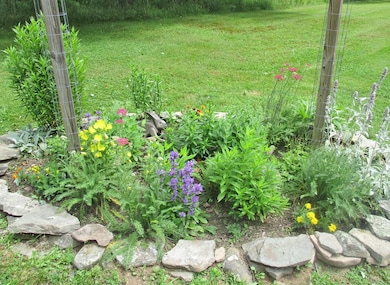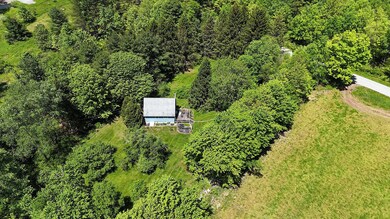
117 Buddenhagen Rd Callicoon, NY 12723
Estimated payment $2,571/month
Highlights
- Cape Cod Architecture
- Private Lot
- Formal Dining Room
- Deck
- Wood Flooring
- Porch
About This Home
This charming country home in Callicoon’s beautiful Beechwoods area is privately set off a quiet road. The serenity of bird song fills the air. The well-maintained Cape Cod style house is nestled nicely on a lush lawn. The vibe is completely pastoral: Surrounded by stone walls, the yard has a fenced garden area, several perennial gardens, apple trees and a mix of open and wooded areas. There’s plenty of opportunity to enjoy the outdoors with two decks. Think morning coffee, cocktails, dinner and star gazing. Inside there is everything to make this your primary home or perfect weekend getaway. Stainless appliances and a gas stove in the kitchen, and a half wall divides the kitchen and dining room -- perfect for cooking and interacting with family and friends around the table. The living room has hardwood floors and is a great place to relax and read or hang with friends. Off the living room is an office area, and glass doors lead to one of the decks. The good-sized bathroom has a tiled walk-in shower. Upstairs are two bedrooms with plenty of space and closets. The full walk-out basement is dry and spacious and offers lots of storage area. The house has been well cared-for and freshly painted. Upgrades include a new septic tank and a new well pump. Close to Callicoon, Jeffersonville, Bethel Woods, and the Delaware, this special home can be your own private sanctuary.
Last Listed By
Matthew J Freda Real Estate Brokerage Phone: 845-887-5640 License #30FR1017772 Listed on: 05/13/2025
Home Details
Home Type
- Single Family
Est. Annual Taxes
- $3,976
Year Built
- Built in 1976
Lot Details
- 2 Acre Lot
- Stone Wall
- Landscaped
- Private Lot
- Level Lot
- Cleared Lot
- Garden
- Back and Front Yard
Home Design
- Cape Cod Architecture
- Frame Construction
- Wood Siding
- Clapboard
Interior Spaces
- 1,162 Sq Ft Home
- Ceiling Fan
- Formal Dining Room
Flooring
- Wood
- Vinyl
Bedrooms and Bathrooms
- 2 Bedrooms
- 1 Full Bathroom
Laundry
- Dryer
- Washer
Unfinished Basement
- Walk-Out Basement
- Basement Fills Entire Space Under The House
- Basement Storage
Outdoor Features
- Deck
- Porch
Schools
- Sullivan West Elementary School
- Sullivan West High School At Lake Huntington Middle School
- Sullivan West High School
Utilities
- No Cooling
- Heating System Uses Propane
- Baseboard Heating
- Well
- Septic Tank
- High Speed Internet
Listing and Financial Details
- Legal Lot and Block 20.2 / 1
- Assessor Parcel Number 2600-004-0-0001-020-002
Map
Home Values in the Area
Average Home Value in this Area
Tax History
| Year | Tax Paid | Tax Assessment Tax Assessment Total Assessment is a certain percentage of the fair market value that is determined by local assessors to be the total taxable value of land and additions on the property. | Land | Improvement |
|---|---|---|---|---|
| 2024 | $3,963 | $111,800 | $40,000 | $71,800 |
| 2023 | $3,963 | $111,800 | $40,000 | $71,800 |
| 2022 | $4,014 | $111,800 | $40,000 | $71,800 |
| 2021 | $3,718 | $111,800 | $40,000 | $71,800 |
| 2020 | $3,664 | $111,800 | $40,000 | $71,800 |
| 2019 | -- | $111,800 | $40,000 | $71,800 |
| 2018 | $3,575 | $111,800 | $40,000 | $71,800 |
| 2017 | $3,599 | $111,800 | $40,000 | $71,800 |
Property History
| Date | Event | Price | Change | Sq Ft Price |
|---|---|---|---|---|
| 05/31/2025 05/31/25 | Price Changed | $399,000 | -6.1% | $343 / Sq Ft |
| 05/13/2025 05/13/25 | For Sale | $425,000 | -- | $366 / Sq Ft |
Purchase History
| Date | Type | Sale Price | Title Company |
|---|---|---|---|
| Interfamily Deed Transfer | -- | Frances Clemente | |
| Deed | $100,000 | Frances Clemente |
Similar Homes in Callicoon, NY
Source: OneKey® MLS
MLS Number: 859107
APN: 482600 4.-1-20.2 01
- 3 Bauernfeind Rd
- 582 N Branch Hortonville Rd
- 00 Beechwoods Rd
- 627 Beechwoods Rd
- 65 Deuner Hill Rd
- Lot 23 Serenity Dr
- 0 Barbara Dr Unit ONEH6280499
- Lot 3.46 Bauernfeind Rd
- 04 Bauernfeind Rd
- 10 Joe D Dr Unit 10B
- 432 Villa Roma Rd Unit 2A
- 5 Hess Rd
- Dyker Road Dyker Rd
- 295 Pleasant Valley Rd
- 62 Gabel Rd
- 215 Kautz Rd
- 620 Beechwoods Rd
- 59 Overlook Dr
- 4322 State Route 17b
- 279 Kautz Rd
