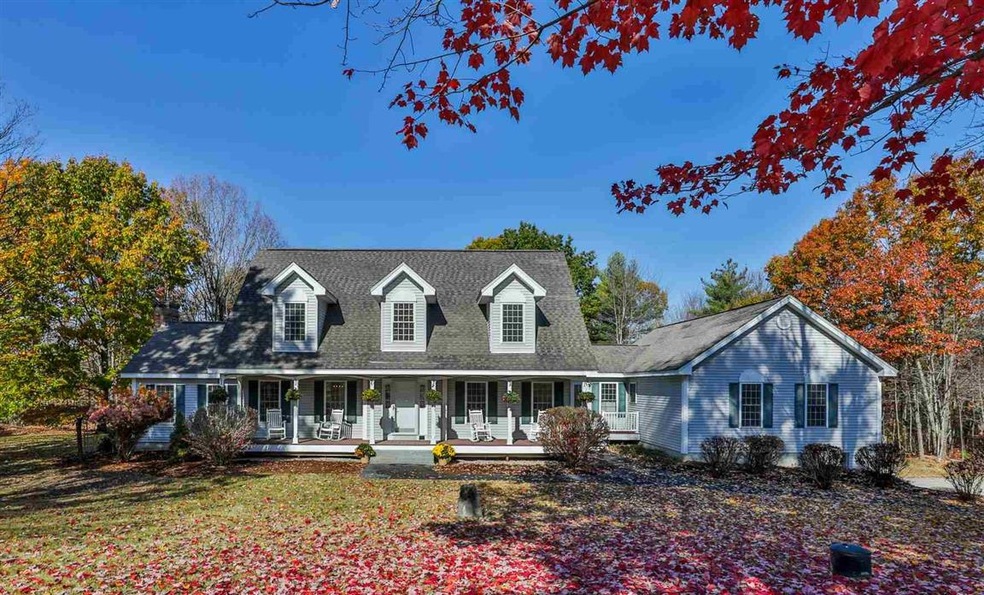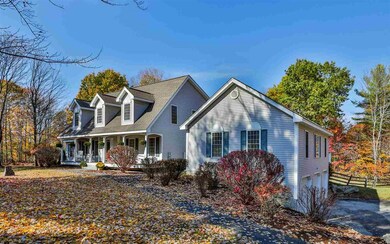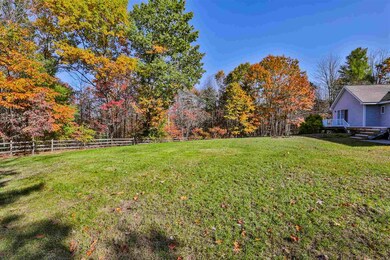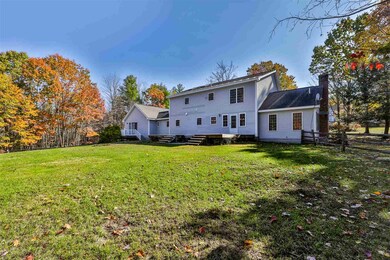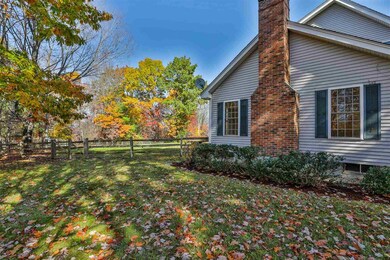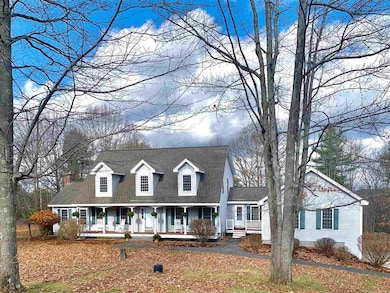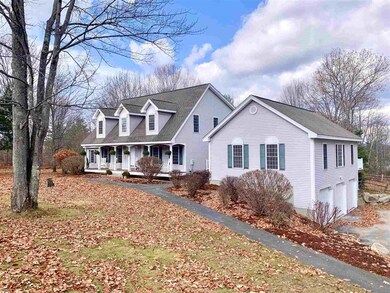
117 Byam Rd New Boston, NH 03070
New Boston NeighborhoodHighlights
- Cape Cod Architecture
- Countryside Views
- Whole House Fan
- New Boston Central School Rated A-
- Landscaped
- Baseboard Heating
About This Home
As of December 2020This stunning 4-5 Bedrm, 4 bathrm open concept Cape has JUST been COMPLETLY remodled throughout! The eat-in kitchen offers ALL NEW; cabinets, custom glass tile backsplash, granite counter tops, butcherblock island, SS exhaust hood, ALL SS Bosch appliances; 5 burner gas cook top, DBL wall ovens, fridge, DW & farmhouse sink. A MASSIVE walk-in pantry can also be used as a 2nd office. All 4 bathrms have been completley redone; 1st flr full bath, 1st flr 3/4, 2nd flr full bath & 2nd flr 3/4 bath. Laundry rms on both the 1st AND 2nd flrs! 1st Flr in-law boast H/W flrs, private bath, laundry, access to private rear deck, walk-in closet & plumbing in place for full kitchen. The 2nd Flr offers Mstr with cathedral ceilings, walk-in closet & updated 3/4 bath, granite counters & custom tile shower. 2 Other bedrms, updated full bath, laundry rm & new carpet in all bedrms. 1st Flr boasts gleaming HW throughout including the cathedraled front foyer, staircase & 2nd flr hallway. The formal dining rm offers custom millwork, cathedraled family rm boasts a wood stove insert & a 1st flr office or 5th bedrm. Composit decking on front & rear of house. 3 car oversized garage with 3 new garage doors. Fenced in rear yd. New plumbing & lighting fixtures throughout. Entire interior has been freshly painted. All HW refinished. Central Vac throughout including garage, irrigation sys, new insullation throughout most of the house. 5 Bedrm septic. 2+ac lot boasts mature trees, stonewalls & private rear yd. 25mins to MHT airport. Mins. to area schools. *** OPEN HOUSE 11/07 - Sat 11am-1pm ***
Home Details
Home Type
- Single Family
Est. Annual Taxes
- $11,177
Year Built
- Built in 2001
Lot Details
- 2.1 Acre Lot
- Landscaped
- Level Lot
- Property is zoned RA
Parking
- 3 Car Garage
Home Design
- Cape Cod Architecture
- Poured Concrete
- Wood Frame Construction
- Architectural Shingle Roof
- Vinyl Siding
Interior Spaces
- 2.5-Story Property
- Whole House Fan
- Countryside Views
Bedrooms and Bathrooms
- 4 Bedrooms
Unfinished Basement
- Walk-Out Basement
- Basement Fills Entire Space Under The House
- Connecting Stairway
- Interior Basement Entry
Utilities
- Baseboard Heating
- Hot Water Heating System
- Heating System Uses Gas
- Radiant Heating System
- 200+ Amp Service
- Drilled Well
- Septic Tank
- Private Sewer
- Leach Field
- Cable TV Available
Listing and Financial Details
- Legal Lot and Block 34 / 41
Ownership History
Purchase Details
Home Financials for this Owner
Home Financials are based on the most recent Mortgage that was taken out on this home.Purchase Details
Home Financials for this Owner
Home Financials are based on the most recent Mortgage that was taken out on this home.Similar Homes in New Boston, NH
Home Values in the Area
Average Home Value in this Area
Purchase History
| Date | Type | Sale Price | Title Company |
|---|---|---|---|
| Warranty Deed | $619,933 | None Available | |
| Warranty Deed | $371,200 | -- |
Mortgage History
| Date | Status | Loan Amount | Loan Type |
|---|---|---|---|
| Previous Owner | $250,000 | No Value Available | |
| Previous Owner | $170,000 | No Value Available | |
| Previous Owner | $160,000 | No Value Available |
Property History
| Date | Event | Price | Change | Sq Ft Price |
|---|---|---|---|---|
| 07/12/2025 07/12/25 | For Sale | $999,900 | +61.3% | $262 / Sq Ft |
| 12/22/2020 12/22/20 | Sold | $619,900 | +0.1% | $163 / Sq Ft |
| 11/29/2020 11/29/20 | Pending | -- | -- | -- |
| 11/05/2020 11/05/20 | For Sale | $619,000 | -- | $162 / Sq Ft |
Tax History Compared to Growth
Tax History
| Year | Tax Paid | Tax Assessment Tax Assessment Total Assessment is a certain percentage of the fair market value that is determined by local assessors to be the total taxable value of land and additions on the property. | Land | Improvement |
|---|---|---|---|---|
| 2024 | $15,585 | $655,100 | $187,900 | $467,200 |
| 2023 | $13,331 | $655,100 | $187,900 | $467,200 |
| 2022 | $12,517 | $652,600 | $187,900 | $464,700 |
| 2021 | $12,056 | $651,700 | $187,900 | $463,800 |
| 2020 | $10,749 | $446,200 | $111,400 | $334,800 |
| 2019 | $11,177 | $446,200 | $111,400 | $334,800 |
| 2018 | $10,651 | $446,200 | $111,400 | $334,800 |
| 2017 | $10,865 | $446,200 | $111,400 | $334,800 |
| 2016 | $10,419 | $446,200 | $111,400 | $334,800 |
| 2015 | $10,727 | $401,600 | $107,000 | $294,600 |
| 2014 | $10,221 | $401,600 | $107,000 | $294,600 |
| 2013 | $9,735 | $401,600 | $107,000 | $294,600 |
Agents Affiliated with this Home
-
Joe Daigle

Seller's Agent in 2025
Joe Daigle
Joe Daigle Realty, LLC
(603) 345-1136
47 Total Sales
-
Gina Aselin

Seller's Agent in 2020
Gina Aselin
EXP Realty
(603) 620-3830
3 in this area
205 Total Sales
Map
Source: PrimeMLS
MLS Number: 4837546
APN: NBOS-000006-000041-000034
- 114 Byam Rd
- 12 Byam Rd
- Lot 6-40-12 River Rd
- 15 Foxberry Dr
- 8 Bog Brook Rd
- 150 Foxberry Dr
- 10 Old Coach Rd
- 65 Wright Dr Unit 65-3
- 65 Wright Dr Unit 65-4
- Lot 33 Sawmill Ln
- Lot 26 Sawmill Ln
- 45 Mont Vernon Rd
- 77 Clark Hill Rd
- 9 Mccurdy Rd
- 56 Old Coach Rd
- tbt Bog Rd
- 307 Middle Branch Rd
- 728 Bedford Rd
- 16 Palmer Rd
- 69 Twin Bridge Rd
