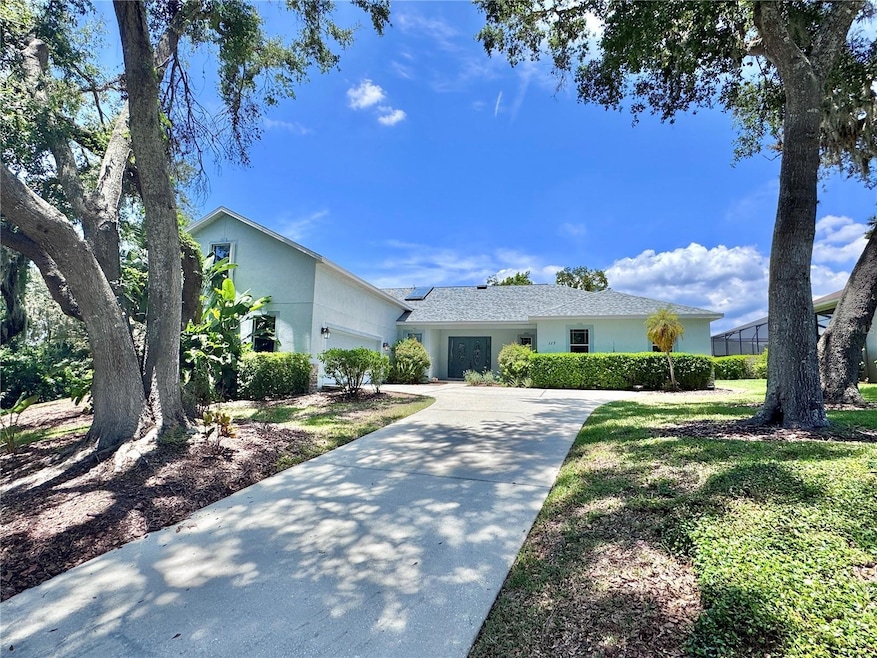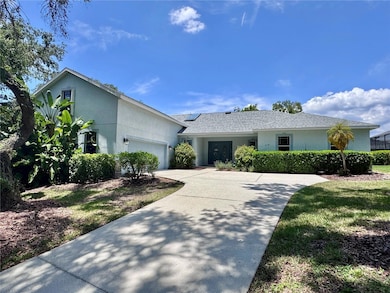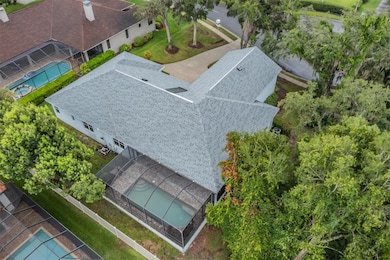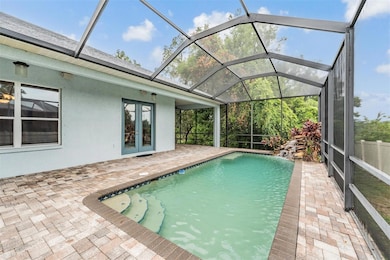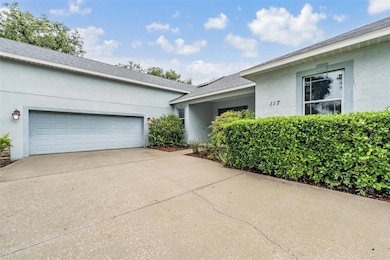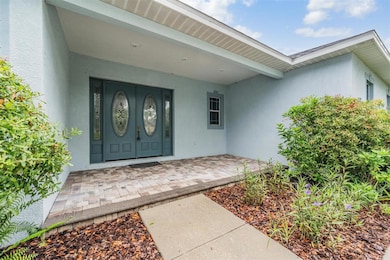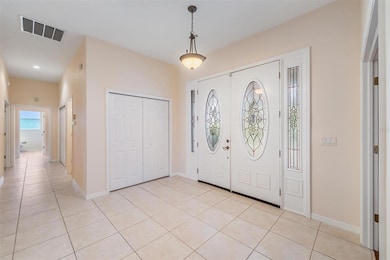
117 Camelot Ridge Dr Brandon, FL 33511
Estimated payment $4,535/month
Highlights
- Oak Trees
- Screened Pool
- Reverse Osmosis System
- Bloomingdale High School Rated A
- View of Trees or Woods
- Wood Flooring
About This Home
Welcome to your private retreat in the established Camelot Woods community of Brandon! Tucked away at the end of a quiet cul-de-sac, this impressive 4 bedroom, 3 full and 2 half bathroom home offers 3,676 square feet of heated living space on a massive 2.87-acre lot! The roof and AC are both newer from 2022. From the moment you arrive, you’ll be struck by the grand curb appeal, featuring a stately double door entryway that sets the tone for the spacious interior. Inside, a flowing floorplan makes entertaining a breeze. The formal living room boasts a cozy fireplace and generous space, while the formal dining room sits just off the kitchen, perfect for hosting dinner parties. The well appointed kitchen is outfitted with ample cabinet and counter space, new appliances, including a 2025 refrigerator, and a reverse osmosis water system. All bedrooms are generously sized, offering comfort and flexibility. The primary suite is a true retreat, featuring two oversized walk-in closets and a luxurious ensuite bathroom with a garden tub, dual extended vanities, and a walk-in shower. The fourth bedroom, located upstairs with its own private bathroom, is ideal for guests. Step outside to your personal oasis, an expansive pavered lanai, screen-enclosed pool, and plenty of space to enjoy the peaceful natural surroundings. You’ll also enjoy the convenience of close proximity to shopping, dining, and major roadways. Don’t let this rare gem pass you by, schedule a tour today!
Listing Agent
GREEN STAR REALTY, INC. Brokerage Phone: 813-598-6841 License #3203660 Listed on: 07/04/2025
Co-Listing Agent
GREEN STAR REALTY, INC. Brokerage Phone: 813-598-6841 License #3355728
Home Details
Home Type
- Single Family
Est. Annual Taxes
- $5,833
Year Built
- Built in 2006
Lot Details
- 2.87 Acre Lot
- Near Conservation Area
- Cul-De-Sac
- South Facing Home
- Mature Landscaping
- Oak Trees
- Property is zoned RSC-3
Parking
- 2 Car Attached Garage
- Side Facing Garage
- Garage Door Opener
- Driveway
Property Views
- Woods
- Pool
Home Design
- Slab Foundation
- Shingle Roof
- Block Exterior
- Stucco
Interior Spaces
- 3,676 Sq Ft Home
- 2-Story Property
- High Ceiling
- Ceiling Fan
- Gas Fireplace
- Rods
- French Doors
- Living Room with Fireplace
- Formal Dining Room
- Den
- Fire and Smoke Detector
Kitchen
- Eat-In Kitchen
- Range
- Microwave
- Dishwasher
- Disposal
- Reverse Osmosis System
Flooring
- Wood
- Carpet
- Tile
Bedrooms and Bathrooms
- 4 Bedrooms
- Primary Bedroom on Main
- Split Bedroom Floorplan
- Walk-In Closet
- Soaking Tub
Laundry
- Laundry Room
- Dryer
- Washer
Pool
- Screened Pool
- In Ground Pool
- Fence Around Pool
- Child Gate Fence
- Pool Sweep
Outdoor Features
- Covered Patio or Porch
- Private Mailbox
Schools
- Kingswood Elementary School
- Rodgers Middle School
- Bloomingdale High School
Utilities
- Central Air
- Heat Pump System
- Electric Water Heater
- High Speed Internet
- Cable TV Available
Community Details
- No Home Owners Association
- Camelot Woods Subdivision
- The community has rules related to deed restrictions
Listing and Financial Details
- Visit Down Payment Resource Website
- Tax Lot 9
- Assessor Parcel Number U-10-30-20-2OX-000000-00009.0
Map
Home Values in the Area
Average Home Value in this Area
Tax History
| Year | Tax Paid | Tax Assessment Tax Assessment Total Assessment is a certain percentage of the fair market value that is determined by local assessors to be the total taxable value of land and additions on the property. | Land | Improvement |
|---|---|---|---|---|
| 2024 | $5,833 | $341,260 | -- | -- |
| 2023 | $5,636 | $331,320 | $0 | $0 |
| 2022 | $5,405 | $321,670 | $0 | $0 |
| 2021 | $5,336 | $312,301 | $0 | $0 |
| 2020 | $5,233 | $307,989 | $0 | $0 |
| 2019 | $5,103 | $301,065 | $0 | $0 |
| 2018 | $5,044 | $295,451 | $0 | $0 |
| 2017 | $4,982 | $445,017 | $0 | $0 |
| 2016 | $4,937 | $283,422 | $0 | $0 |
| 2015 | $4,993 | $281,452 | $0 | $0 |
| 2014 | $4,965 | $279,218 | $0 | $0 |
| 2013 | -- | $275,092 | $0 | $0 |
Property History
| Date | Event | Price | Change | Sq Ft Price |
|---|---|---|---|---|
| 07/24/2025 07/24/25 | Price Changed | $749,000 | -6.3% | $204 / Sq Ft |
| 07/04/2025 07/04/25 | For Sale | $799,000 | -- | $217 / Sq Ft |
Purchase History
| Date | Type | Sale Price | Title Company |
|---|---|---|---|
| Warranty Deed | $169,900 | Real Title Services | |
| Warranty Deed | $130,000 | Real Title Services Llc | |
| Warranty Deed | $130,000 | Real Title Services Llc | |
| Warranty Deed | $33,400 | Executive Title Of Florida I | |
| Warranty Deed | $33,400 | Executive Title Of Florida I | |
| Warranty Deed | $33,400 | Executive Title Of Florida I |
Mortgage History
| Date | Status | Loan Amount | Loan Type |
|---|---|---|---|
| Open | $150,000 | Credit Line Revolving | |
| Closed | $167,000 | Unknown | |
| Closed | $378,000 | Construction |
Similar Homes in Brandon, FL
Source: Stellar MLS
MLS Number: TB8403812
APN: U-10-30-20-2OX-000000-00009.0
- 115 Brookover Ln
- 104 Camelot Ridge Dr
- 212 Excalibur Ct
- 3907 Applegate Cir
- 4009 Forecast Dr
- 617 Pine Forest Dr
- 4018 Forecast Dr
- 3731 Southview Dr
- 120 Windy Cir
- 125 Hidden Estates Ct
- 121 Butler Rd
- 3952 Applegate Cir
- 819 Lucent Sands Ct
- 821 Lucent Sands Ct
- 166 Hidden Estates Ct
- 174 Hidden Estates Ct
- 4115 Maywood Dr
- 3602 Southview Ct
- 4111 Stonewood Dr
- 827 Ethyl St
- 513 Pine Ln
- 4013 Forecast Dr
- 119 Windy Cir
- 121 Windy Cir
- 3816 Vignoble Ln
- 3819 Cloverhill Ct
- 3904 Sweetleaf Dr
- 503 Wynnwood Dr
- 3508 Westfield Dr
- 3253 Bloomingdale Villas Ct
- 3249 Bloomingdale Villas Ct
- 3147 Bloomingdale Villas Ct
- 3144 Bloomingdale Villas Ct
- 3153 Bloomingdale Villas Ct
- 3151 Bloomingdale Villas Ct
- 3385 Creekridge Rd
- 528 Wynnwood Dr
- 203 Donatello Dr
- 3201 Bloomingdale Villas Ct
- 3205 Bloomingdale Villas Ct
