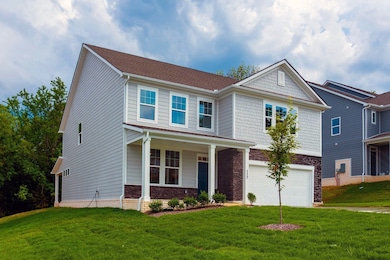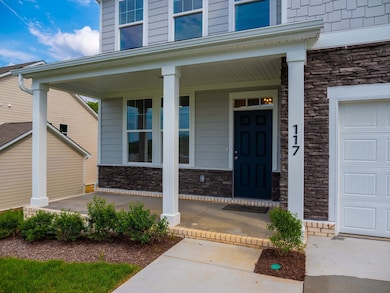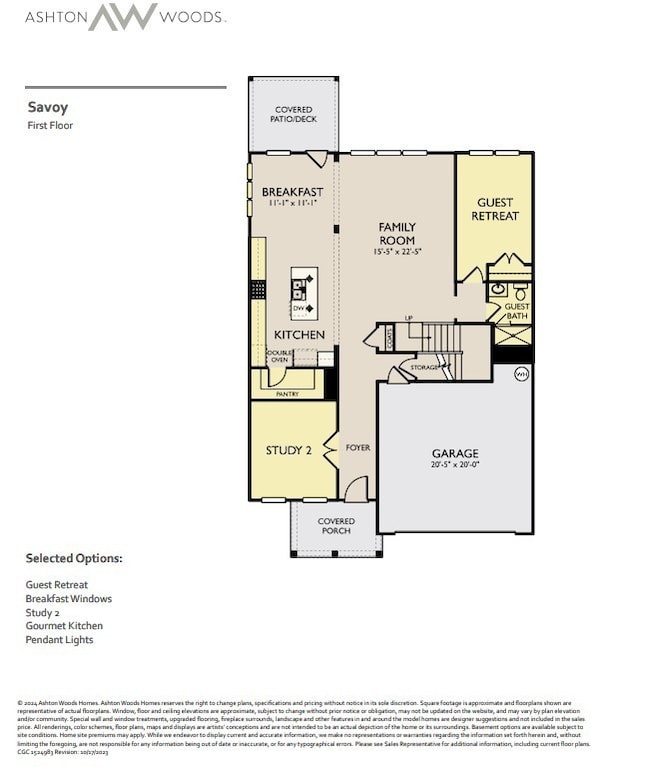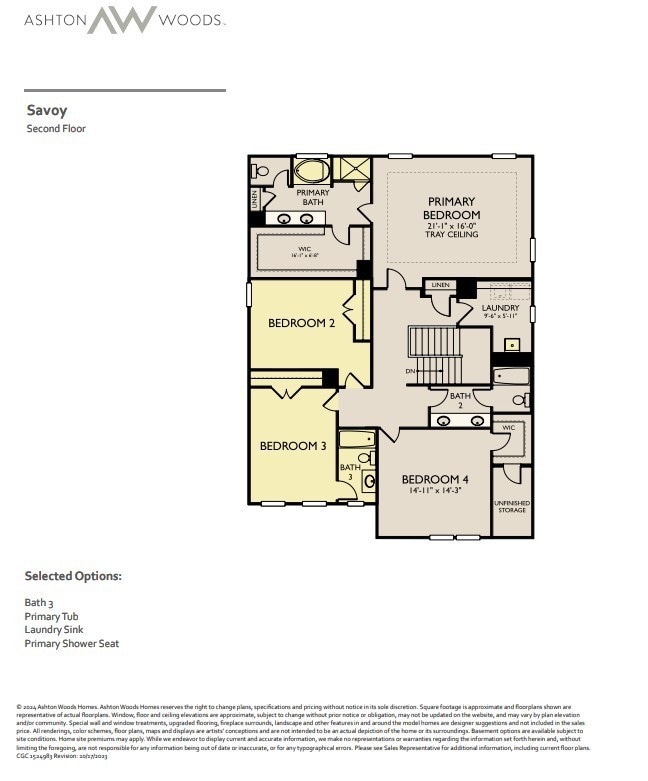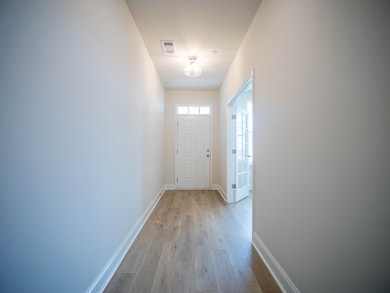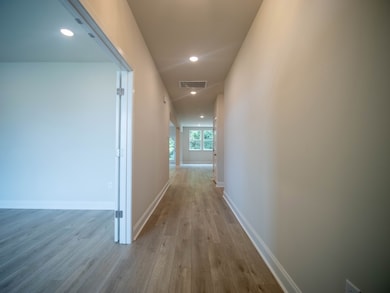
117 Cannonade Ct Smyrna, TN 37167
Highlights
- Separate Formal Living Room
- Double Oven
- 2 Car Attached Garage
- Stewarts Creek Elementary School Rated A-
- Porch
- Walk-In Closet
About This Home
As of March 2025Situated on a wooded homesite, this inviting five-bedroom Savoy plan offers an expansive living room off the central, gourmet kitchen. Here, you’ll find designer-curated finishes like a quartz-topped island, 42" upper cabinets, stainless appliances including a double oven, and a roomy walk-in pantry. From the adjacent, sunlit breakfast area, access a rear covered porch for outdoor dining with a scenic view. Off the foyer, a study with glass French doors offers space to work or play. Tucked away off the living room, the main-level guest bedroom is a private retreat for visitors. The remaining bedrooms are located on the second floor, including the spacious primary suite with a tray ceiling, oversized walk-in closet, and spa-like bathroom with a soaking tub plus a walk-in tiled shower.
Last Agent to Sell the Property
Ashton Nashville Residential Brokerage Phone: 6159970964 License #343604 Listed on: 02/09/2025

Last Buyer's Agent
NONMLS NONMLS
License #2211
Home Details
Home Type
- Single Family
Est. Annual Taxes
- $3,633
Year Built
- Built in 2024
Lot Details
- 8,581 Sq Ft Lot
HOA Fees
- $75 Monthly HOA Fees
Parking
- 2 Car Attached Garage
Home Design
- Slab Foundation
Interior Spaces
- 3,217 Sq Ft Home
- Property has 2 Levels
- Separate Formal Living Room
- Interior Storage Closet
Kitchen
- Double Oven
- Microwave
- Dishwasher
- Disposal
Flooring
- Carpet
- Tile
- Vinyl
Bedrooms and Bathrooms
- 5 Bedrooms | 1 Main Level Bedroom
- Walk-In Closet
- 4 Full Bathrooms
Outdoor Features
- Patio
- Porch
Schools
- Stewarts Creek Elementary School
- Stewarts Creek Middle School
- Stewarts Creek High School
Utilities
- Cooling Available
- Central Heating
- High Speed Internet
- Cable TV Available
Community Details
- $350 One-Time Secondary Association Fee
- Association fees include trash
- Saddle Grove Subdivision
Listing and Financial Details
- Tax Lot 4
Ownership History
Purchase Details
Home Financials for this Owner
Home Financials are based on the most recent Mortgage that was taken out on this home.Similar Homes in Smyrna, TN
Home Values in the Area
Average Home Value in this Area
Purchase History
| Date | Type | Sale Price | Title Company |
|---|---|---|---|
| Special Warranty Deed | $600,000 | First American Title | |
| Special Warranty Deed | $600,000 | First American Title |
Mortgage History
| Date | Status | Loan Amount | Loan Type |
|---|---|---|---|
| Open | $500,000 | VA | |
| Closed | $500,000 | VA |
Property History
| Date | Event | Price | Change | Sq Ft Price |
|---|---|---|---|---|
| 03/25/2025 03/25/25 | Sold | $600,000 | 0.0% | $187 / Sq Ft |
| 02/23/2025 02/23/25 | Price Changed | $600,000 | -1.3% | $187 / Sq Ft |
| 02/22/2025 02/22/25 | Pending | -- | -- | -- |
| 02/17/2025 02/17/25 | Price Changed | $607,875 | -1.9% | $189 / Sq Ft |
| 02/09/2025 02/09/25 | For Sale | $619,875 | -- | $193 / Sq Ft |
Tax History Compared to Growth
Tax History
| Year | Tax Paid | Tax Assessment Tax Assessment Total Assessment is a certain percentage of the fair market value that is determined by local assessors to be the total taxable value of land and additions on the property. | Land | Improvement |
|---|---|---|---|---|
| 2025 | $1,500 | $22,500 | $22,500 | $0 |
| 2024 | $1,500 | $22,500 | $22,500 | $0 |
Agents Affiliated with this Home
-
McClain Ziegler

Seller's Agent in 2025
McClain Ziegler
Ashton Nashville Residential
(615) 997-0964
44 in this area
187 Total Sales
-
N
Buyer's Agent in 2025
NONMLS NONMLS
Map
Source: Realtracs
MLS Number: 2789680
APN: 054F-A-015.00-000
- 1401 Kennebec Dr
- 1100 Marchand Dr
- Amethyst - End Plan at Helmsley Place 55+ Townhomes
- Amethyst - Interior Plan at Helmsley Place 55+ Townhomes
- 1215 Westbourne Dr
- 528 Restoration Dr
- 568 Restoration Dr
- 344 Almont Dr
- 400 Gooding Blvd
- 524 Restoration Dr
- 364 Almont Dr
- 545 Restoration Dr
- 537 Restoration Dr
- 571 Restoration Dr
- 567 Restoration Dr
- 563 Restoration Dr
- 504 Restoration Dr
- 516 Restoration Dr
- 520 Restoration Dr
- 2049 Hackensack Ln

