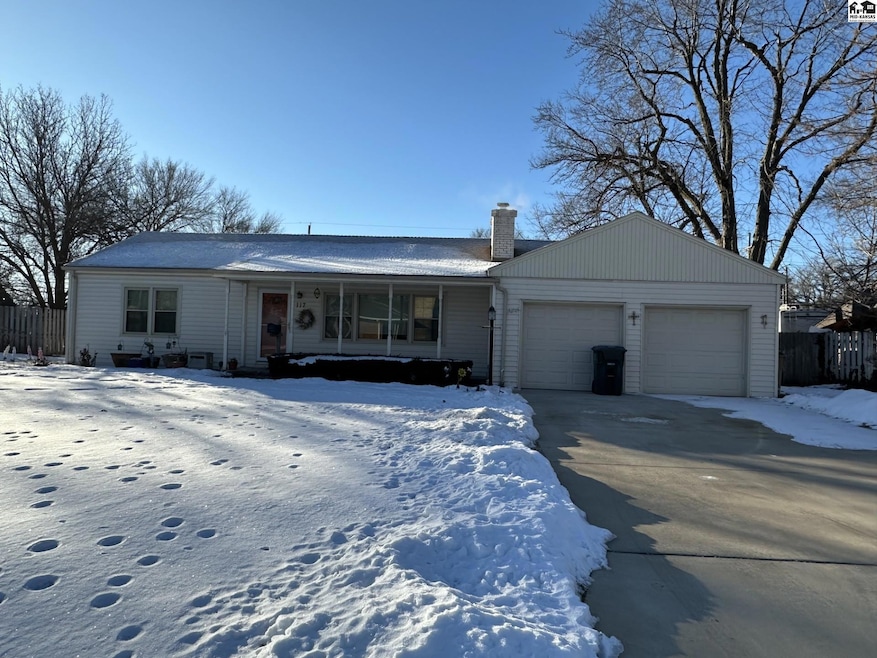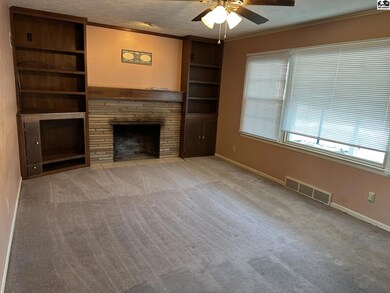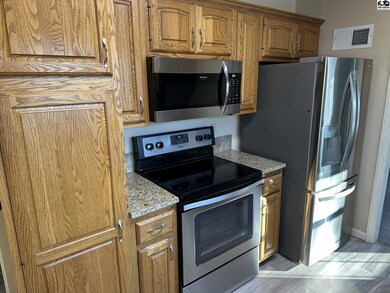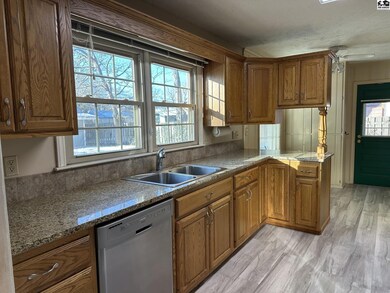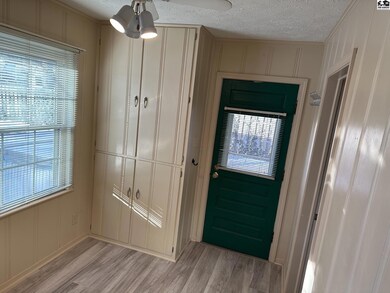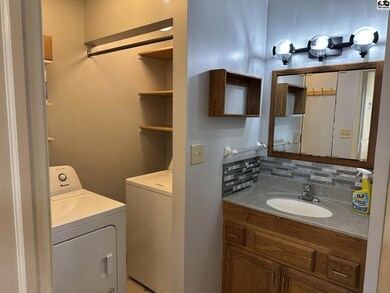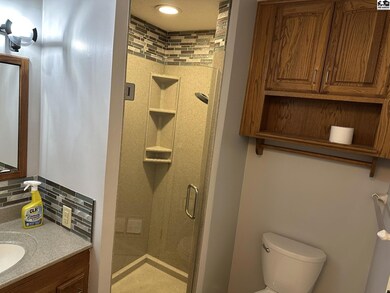
117 Carlton Rd Hutchinson, KS 67502
Highlights
- Spa
- Bonus Room
- Central Heating and Cooling System
- Ranch Style House
- Home Security System
- Combination Dining and Living Room
About This Home
As of February 2025Check out this charming Countryside home! Nicely maintained and ready for a new owner. Updated Kitchen and baths, beautiful yard complete with a storage shed and a separate workshop with electricity. 6 person hot tub remains with the property and had the pump and heater replaced in 2020. Purchased from Pools Plus originally. UGS with a well and 5 zones. All appliances remain; items are working but not warranted. New hot water heater and air conditioner in 2023.
Last Agent to Sell the Property
PLAZA/ASTLE REALTY License #BR00053740 Listed on: 01/24/2025
Home Details
Home Type
- Single Family
Est. Annual Taxes
- $2,592
Year Built
- Built in 1950
Lot Details
- 0.3 Acre Lot
- Partially Fenced Property
- Privacy Fence
- Wood Fence
- Sprinkler System
Home Design
- Ranch Style House
- Poured Concrete
- Composition Roof
- Vinyl Siding
- Radon Mitigation System
Interior Spaces
- Sheet Rock Walls or Ceilings
- Ceiling Fan
- Wood Burning Fireplace
- Vinyl Clad Windows
- Double Hung Windows
- Combination Dining and Living Room
- Bonus Room
- Home Security System
Kitchen
- Electric Oven or Range
- Microwave
- Dishwasher
- Disposal
Flooring
- Carpet
- Laminate
Bedrooms and Bathrooms
- 2 Main Level Bedrooms
- 2 Full Bathrooms
Laundry
- Laundry on main level
- Electric Dryer
- Washer
Partially Finished Basement
- Partial Basement
- Interior Basement Entry
Parking
- 2 Car Attached Garage
- Workshop in Garage
- Garage Door Opener
Outdoor Features
- Spa
- Storage Shed
Location
- City Lot
Schools
- Morgan Elementary School
- Hutchinson Middle School
- Hutchinson High School
Utilities
- Central Heating and Cooling System
- Well
- Gas Water Heater
- Satellite Dish
- TV Antenna
Listing and Financial Details
- Assessor Parcel Number 0373603016009000
Ownership History
Purchase Details
Similar Homes in Hutchinson, KS
Home Values in the Area
Average Home Value in this Area
Purchase History
| Date | Type | Sale Price | Title Company |
|---|---|---|---|
| Deed | $92,000 | -- |
Property History
| Date | Event | Price | Change | Sq Ft Price |
|---|---|---|---|---|
| 02/24/2025 02/24/25 | Sold | -- | -- | -- |
| 01/28/2025 01/28/25 | Pending | -- | -- | -- |
| 01/24/2025 01/24/25 | For Sale | $159,900 | -- | $128 / Sq Ft |
Tax History Compared to Growth
Tax History
| Year | Tax Paid | Tax Assessment Tax Assessment Total Assessment is a certain percentage of the fair market value that is determined by local assessors to be the total taxable value of land and additions on the property. | Land | Improvement |
|---|---|---|---|---|
| 2024 | $2,718 | $16,499 | $974 | $15,525 |
| 2023 | $2,529 | $15,249 | $868 | $14,381 |
| 2022 | $2,250 | $13,512 | $853 | $12,659 |
| 2021 | $2,166 | $12,385 | $807 | $11,578 |
| 2020 | $2,189 | $11,656 | $807 | $10,849 |
| 2019 | $2,122 | $11,891 | $746 | $11,145 |
| 2018 | $2,156 | $12,362 | $746 | $11,616 |
| 2017 | $2,193 | $12,339 | $716 | $11,623 |
| 2016 | $2,127 | $11,983 | $639 | $11,344 |
| 2015 | $1,971 | $11,973 | $644 | $11,329 |
| 2014 | $1,971 | $11,569 | $644 | $10,925 |
Agents Affiliated with this Home
-
Marsha McConnell

Seller's Agent in 2025
Marsha McConnell
PLAZA/ASTLE REALTY
(620) 694-9146
144 Total Sales
-
Zach Eldredge

Buyer's Agent in 2025
Zach Eldredge
PLAZA/ASTLE REALTY
(913) 952-3005
37 Total Sales
Map
Source: Mid-Kansas MLS
MLS Number: 51933
APN: 037-36-0-30-16-009.00
