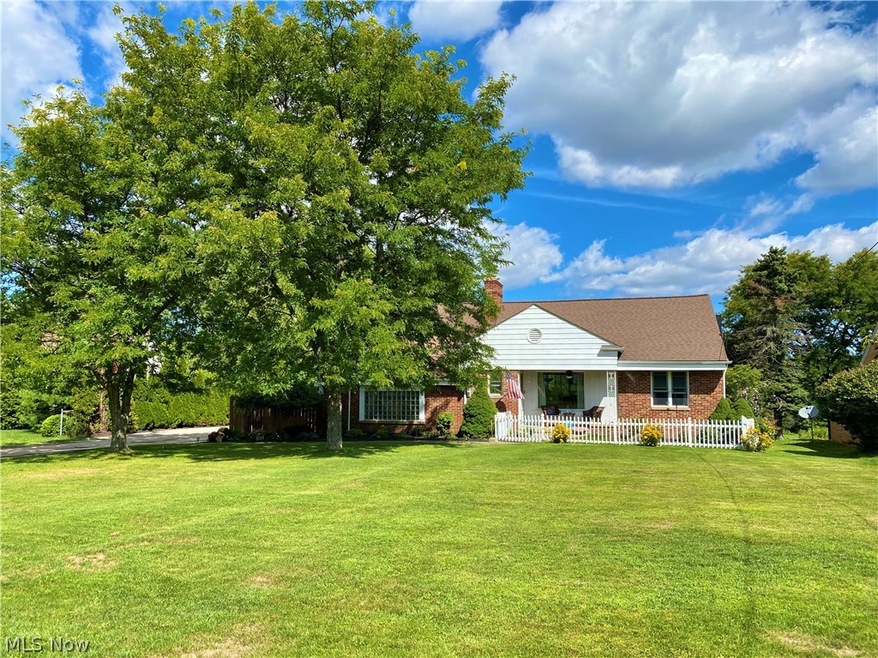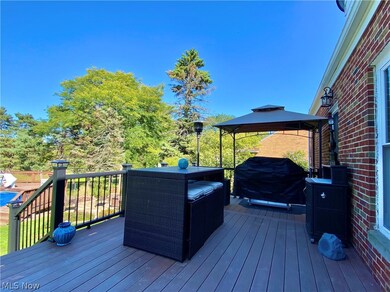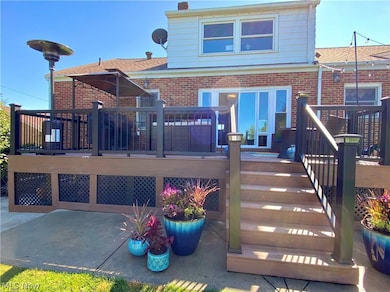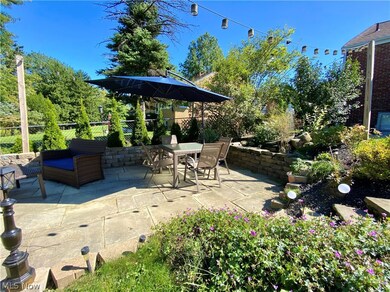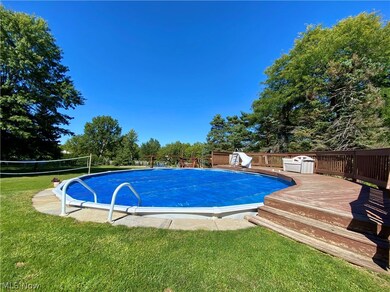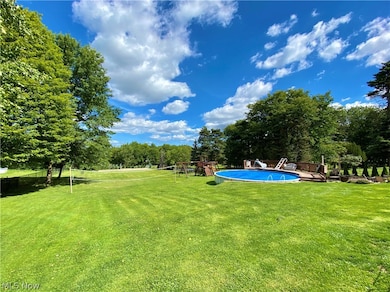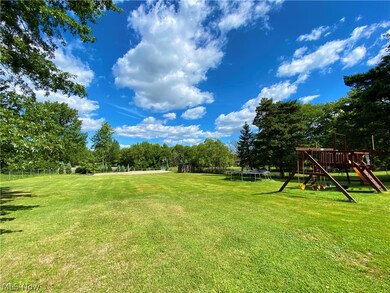
117 Chestnut Rd Seven Hills, OH 44131
Estimated Value: $325,000 - $450,000
Highlights
- 0.83 Acre Lot
- Deck
- No HOA
- Cape Cod Architecture
- 2 Fireplaces
- 2 Car Attached Garage
About This Home
As of February 2021Wow, this home has it all! Situated on nearly an acre the large fenced in yard features a 27' pool, Timbertech deck, lower patio, fire pit, basketball court, sandbox, shed, and tons of green space for enjoyment. The roomy interior features 6 bedrooms - 2 on the main floor, 2 upstairs, and 2 in the lower level. And plenty of room throughout the home in the large eat-in kitchen with island, formal dining space, living room, 1st floor laundry w/ dog tub (also a basement laundry setup), and finished basement. The list of updates is extensive please contact the listing agent for details but recent improvements include: roof, furnace, A/C, hot water tank, driveway, remodeled 1st floor full bath, patio sliders, windows, composite deck, fire pit, patio, and retaining wall. Homes with yards like this and extensive updates don't last long so setup your showing in advance!
Home Details
Home Type
- Single Family
Est. Annual Taxes
- $5,413
Year Built
- Built in 1952
Lot Details
- 0.83 Acre Lot
- Lot Dimensions are 100x360
- Property is Fully Fenced
Parking
- 2 Car Attached Garage
- Garage Door Opener
Home Design
- Cape Cod Architecture
- Brick Exterior Construction
- Fiberglass Roof
- Asphalt Roof
- Aluminum Siding
Interior Spaces
- 2-Story Property
- 2 Fireplaces
- Finished Basement
- Basement Fills Entire Space Under The House
Kitchen
- Range
- Microwave
- Dishwasher
- Disposal
Bedrooms and Bathrooms
- 4 Bedrooms | 2 Main Level Bedrooms
- 2.5 Bathrooms
Laundry
- Dryer
- Washer
Outdoor Features
- Deck
- Patio
Utilities
- Forced Air Heating and Cooling System
- Heating System Uses Gas
Community Details
- No Home Owners Association
- Independence 02 Subdivision
Listing and Financial Details
- Home warranty included in the sale of the property
- Assessor Parcel Number 551-21-011
Ownership History
Purchase Details
Home Financials for this Owner
Home Financials are based on the most recent Mortgage that was taken out on this home.Purchase Details
Home Financials for this Owner
Home Financials are based on the most recent Mortgage that was taken out on this home.Purchase Details
Home Financials for this Owner
Home Financials are based on the most recent Mortgage that was taken out on this home.Purchase Details
Purchase Details
Purchase Details
Similar Homes in the area
Home Values in the Area
Average Home Value in this Area
Purchase History
| Date | Buyer | Sale Price | Title Company |
|---|---|---|---|
| Reeves Jameson | $95,500 | First National Title | |
| Schafer Alyssa | $323,000 | Barristers Title Agency | |
| Wolf Thomas D | $179,000 | City Title Company Agency In | |
| Voorhis Terrence A | $135,000 | -- | |
| Palladino Catherine | -- | -- | |
| Palladino Anthony | -- | -- |
Mortgage History
| Date | Status | Borrower | Loan Amount |
|---|---|---|---|
| Previous Owner | Reeves Jameson | $164,000 | |
| Previous Owner | Schafer Alyssa | $158,000 | |
| Previous Owner | Wolf Thomas D | $25,000 | |
| Previous Owner | Wolf Thomas D | $168,192 | |
| Previous Owner | Wolf Thomas D | $30,000 | |
| Previous Owner | Wolf Thomas D | $179,000 | |
| Previous Owner | Wolf Thomas D | $143,200 |
Property History
| Date | Event | Price | Change | Sq Ft Price |
|---|---|---|---|---|
| 02/16/2021 02/16/21 | Sold | $323,000 | -0.3% | $105 / Sq Ft |
| 01/15/2021 01/15/21 | Pending | -- | -- | -- |
| 09/18/2020 09/18/20 | For Sale | $323,900 | -- | $105 / Sq Ft |
Tax History Compared to Growth
Tax History
| Year | Tax Paid | Tax Assessment Tax Assessment Total Assessment is a certain percentage of the fair market value that is determined by local assessors to be the total taxable value of land and additions on the property. | Land | Improvement |
|---|---|---|---|---|
| 2024 | $5,898 | $98,350 | $18,900 | $79,450 |
| 2023 | $5,766 | $82,260 | $16,490 | $65,770 |
| 2022 | $5,734 | $82,250 | $16,490 | $65,770 |
| 2021 | $6,047 | $82,250 | $16,490 | $65,770 |
| 2020 | $5,693 | $66,890 | $13,410 | $53,480 |
| 2019 | $5,412 | $191,100 | $38,300 | $152,800 |
| 2018 | $5,443 | $66,890 | $13,410 | $53,480 |
| 2017 | $5,719 | $65,560 | $11,760 | $53,800 |
| 2016 | $5,678 | $65,560 | $11,760 | $53,800 |
| 2015 | $5,297 | $65,560 | $11,760 | $53,800 |
| 2014 | $5,297 | $63,630 | $11,410 | $52,220 |
Agents Affiliated with this Home
-
Chris Davidson

Seller's Agent in 2021
Chris Davidson
Howard Hanna
(440) 263-2669
16 in this area
290 Total Sales
-
James O'Neil

Buyer's Agent in 2021
James O'Neil
Real of Ohio
(330) 714-4720
2 in this area
632 Total Sales
Map
Source: MLS Now (Howard Hanna)
MLS Number: 4220809
APN: 551-21-011
- 196 E Ridgewood Dr
- 6372 Tanglewood Ln
- 6247 Carlyle Dr
- 1390 Parkview Dr
- 2600 Greenlawn Dr
- 718 Starlight Dr
- 6135 Meadview Dr
- 1071 Gettysburg Dr
- 1422 Lorimer Rd
- 6862 Glenella Dr
- 1530 Sherman Dr
- 614 E Parkleigh Dr
- 1805 Keystone Rd
- 2915 Standish Ave
- 2720 Hetzel Dr
- 2755 Hetzel Dr
- 252 E Hillsdale Ave
- 2205 Keystone Rd
- 6450 Hawthorne Cir
- 6313 Gale Dr
- 117 Chestnut Rd
- 151 Chestnut Rd
- 115 Chestnut Rd
- 183 Chestnut Rd
- 6581 Broadview Rd
- 6625 Broadview Rd
- 6633 Broadview Rd
- 217 Chestnut Rd
- 108 Chestnut Rd
- 116 Chestnut Rd
- 6591 Broadview Rd
- 148 Chestnut Rd
- 6645 Broadview Rd
- 160 Chestnut Rd
- 251 Chestnut Rd
- 216 Chestnut Rd
- 6655 Broadview Rd
- 283 Chestnut Rd
- 17 Maron Ln
- 15 Maron Ln
