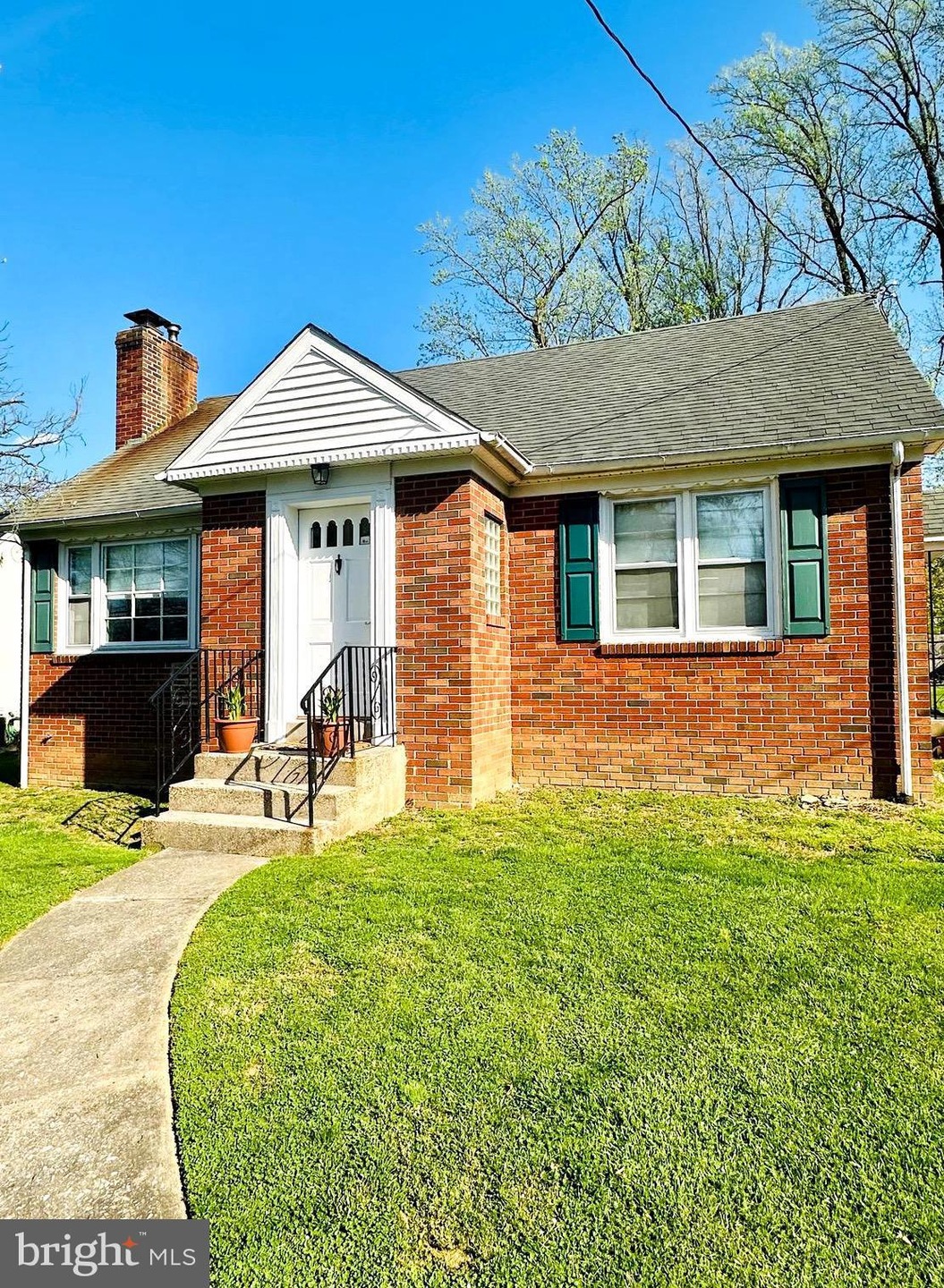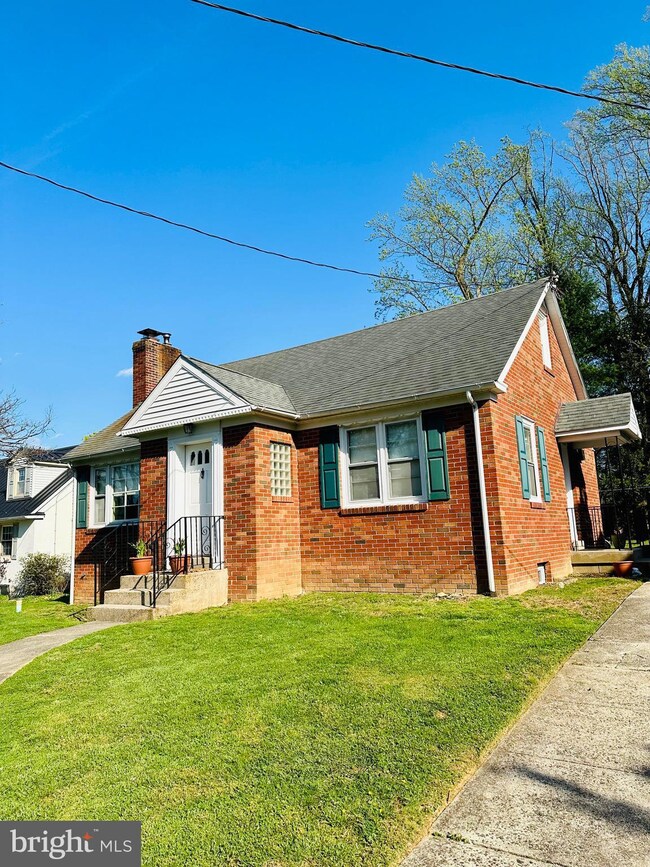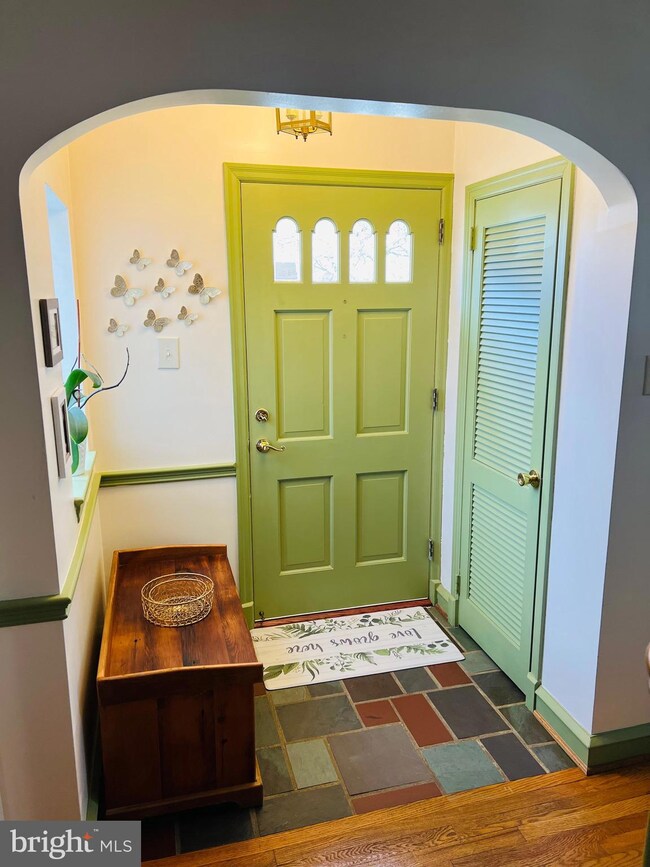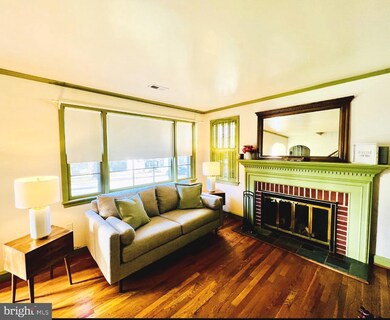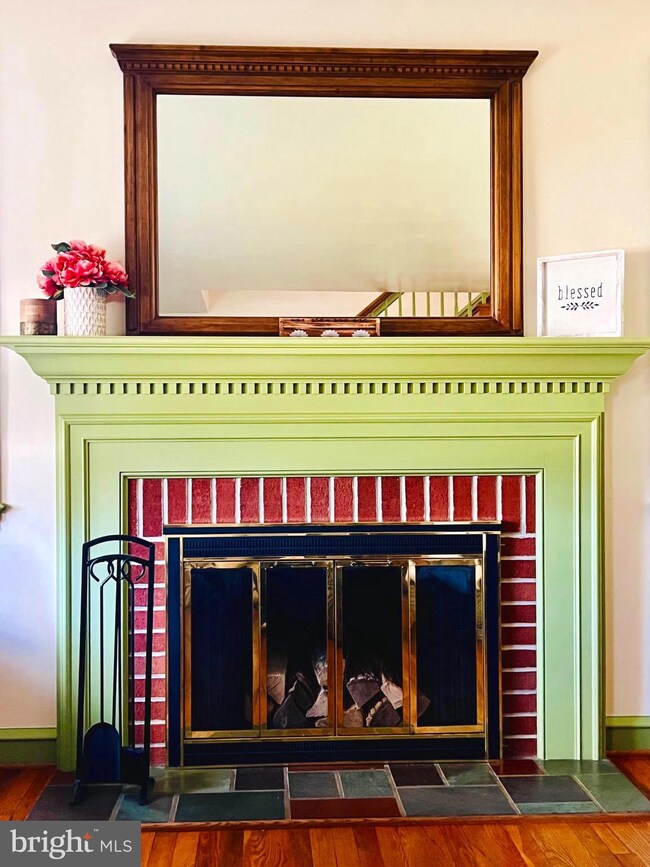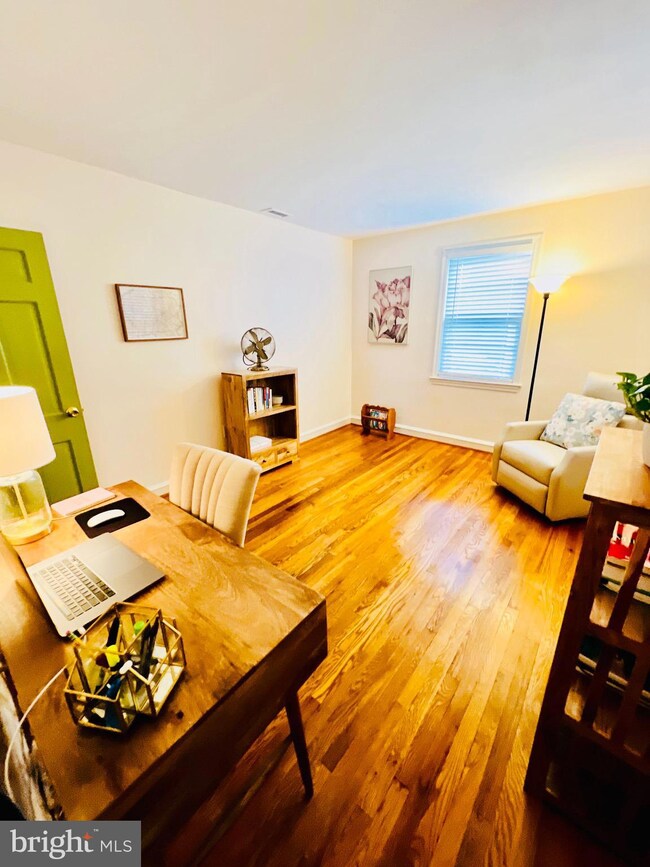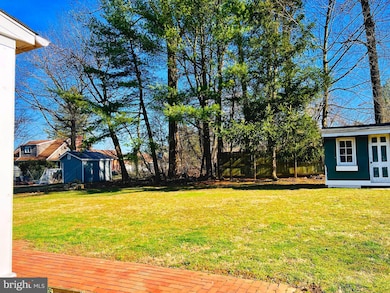
117 Chestnut St Newtown Square, PA 19073
Newtown Square NeighborhoodEstimated Value: $528,000 - $630,000
Highlights
- Cape Cod Architecture
- Traditional Floor Plan
- Main Floor Bedroom
- Culbertson Elementary School Rated A
- Wood Flooring
- No HOA
About This Home
As of May 2023Welcome to 117 Chestnut St. This beautiful cottage sits on a quiet street tucked away from the noise, hustle and bustle of the West Chester Pike. The home is filled with old style charm as evidenced in the stunning wood burning brick and stone fireplace, solid wood country cabinets, wood floors & shutters. Upgrades were carefully made in 2021 & 2022 as not to detract from the home's original charm & natural beauty. Electric was upgraded to 200 amp service to accommodate a new, high end Bosch HVAC system, plumbing was also updated to PVC & PEX. Both bathrooms were completely remodeled in an elegant, neutral color tile. The downstairs hall bath has a wall to wall expanded shower, the upstairs a new bath tub, both have new toilets, farmhouse sinks with vanities and each have their very own linen closet. Upstairs are two large, freshly painted bedrooms with spacious closets and newer windows. Between the rooms sits the second & generously sized hallway bathroom. Completing the 2nd floor and right across from the bathroom is a walk-in closet with more space for clothing and storage. A new 275 gallon oil tank was also installed in the basement in 2021 for those who prefer radiant & baseboard heating to the dryer HVAC heat. The basement was partially and roughly finished into a bonus room that can be used as an extra bedroom/guest room/game room/family room or just extra storage space. This room has a new window, nice deep closet as well as a locking door for privacy. New baseboard heating, extra outlets and added lighting were also installed on a separate circuit and are controlled from within the room, making it easy to do laundry in the extra capacity washer and dryer as well as the ability to turn lights on/off on one side of the basement without disturbing the other. The basement room also has a new exterior door that opens to a lighted landing with staircase leading up to the driveway, making it a perfectly private guest room.
New kitchen door & frame was installed, insulated and sealed. Front entry door is solid wood and has been painted, resealed and rehung with new threshold installed. There is a nice sized, light filled bedroom on the main floor right next to the downstairs bath. This bedroom is currently being used as a home office but can be used as a multi- purpose room, family room or simply your third bedroom. A formal living room with plenty of windows for natural light and wood burning fireplace sits opposite the formal dining room with beautiful farmhouse chandelier lighting and an arched entrance leading into the kitchen. The country kitchen with solid wood cabinetry has tons of cabinet space and stainless steel appliances that are less than two years old. You will find two doors in the kitchen, one leading out to the driveway and one leading out to a spacious enclosed, sun drenched patio with an exit out into the expansive back yard. The enclosed patio has 2 lighted ceiling fans and windows looking out into the yard and empty wooded lot. Maintenance free gutters and years left on the roof are an added benefit of ownership. The location of this home coupled with no backyard neighbors makes this a serene and peaceful space to enjoy with family and friends. 117 Chestnut is within walking distance to Whole Foods, Acme, Panera Bread, Restaurants, Shopping, the Newtown Square Municipal Bldg., Library, Rec. Center and surrounded by Walking/Jogging Trails. Close to 352 and I-476. Country like setting with a short 30 minute ride to the airport and 45 minute drive into Center City Philadelphia. Make this gem your next home. Make your appointment today before it's gone!
Last Agent to Sell the Property
Real of Pennsylvania License #RS339781 Listed on: 03/24/2023

Home Details
Home Type
- Single Family
Est. Annual Taxes
- $4,749
Year Built
- Built in 1959
Lot Details
- 4,792 Sq Ft Lot
- Lot Dimensions are 40.00 x 125.00
- Northwest Facing Home
- Property is in excellent condition
Home Design
- Cape Cod Architecture
- Cottage
- Brick Exterior Construction
- Block Foundation
- Slab Foundation
- Architectural Shingle Roof
Interior Spaces
- 1,643 Sq Ft Home
- Property has 3 Levels
- Traditional Floor Plan
- Crown Molding
- Ceiling height of 9 feet or more
- Ceiling Fan
- Wood Burning Fireplace
- Fireplace With Glass Doors
- Screen For Fireplace
- Fireplace Mantel
- Brick Fireplace
- Insulated Doors
- Formal Dining Room
- Wood Flooring
Kitchen
- Country Kitchen
- Electric Oven or Range
- Self-Cleaning Oven
- Stainless Steel Appliances
Bedrooms and Bathrooms
- En-Suite Bathroom
- Walk-In Closet
- Walk-in Shower
Laundry
- Electric Dryer
- Washer
Partially Finished Basement
- Heated Basement
- Walk-Up Access
- Interior and Exterior Basement Entry
- Sump Pump
- Laundry in Basement
- Basement Windows
Parking
- 4 Parking Spaces
- 4 Driveway Spaces
Outdoor Features
- Enclosed patio or porch
- Shed
Schools
- Culbertson Elementary School
- Paxon Hollow Middle School
- Marple Newtown High School
Utilities
- Central Air
- Heating System Uses Oil
- Back Up Electric Heat Pump System
- Radiant Heating System
- Hot Water Baseboard Heater
- 200+ Amp Service
- Oil Water Heater
- Phone Available
- Cable TV Available
Additional Features
- Level Entry For Accessibility
- Energy-Efficient Appliances
Community Details
- No Home Owners Association
- Newtown Hgts Subdivision
Listing and Financial Details
- Tax Lot 213-000
- Assessor Parcel Number 30-00-00485-00
Ownership History
Purchase Details
Home Financials for this Owner
Home Financials are based on the most recent Mortgage that was taken out on this home.Purchase Details
Similar Homes in the area
Home Values in the Area
Average Home Value in this Area
Purchase History
| Date | Buyer | Sale Price | Title Company |
|---|---|---|---|
| Obrien Kerry | $505,000 | None Listed On Document | |
| Leathern Charles W | -- | -- |
Mortgage History
| Date | Status | Borrower | Loan Amount |
|---|---|---|---|
| Open | Obrien Kerry | $429,250 |
Property History
| Date | Event | Price | Change | Sq Ft Price |
|---|---|---|---|---|
| 05/16/2023 05/16/23 | Sold | $505,000 | 0.0% | $307 / Sq Ft |
| 04/17/2023 04/17/23 | Pending | -- | -- | -- |
| 04/17/2023 04/17/23 | Price Changed | $505,000 | +1.0% | $307 / Sq Ft |
| 04/15/2023 04/15/23 | Price Changed | $500,000 | -2.9% | $304 / Sq Ft |
| 03/30/2023 03/30/23 | Price Changed | $515,000 | -1.9% | $313 / Sq Ft |
| 03/24/2023 03/24/23 | For Sale | $525,000 | +40.0% | $320 / Sq Ft |
| 06/28/2021 06/28/21 | Sold | $375,000 | -6.3% | $228 / Sq Ft |
| 05/10/2021 05/10/21 | Pending | -- | -- | -- |
| 05/04/2021 05/04/21 | Price Changed | $400,000 | -5.9% | $243 / Sq Ft |
| 04/28/2021 04/28/21 | For Sale | $425,000 | -- | $259 / Sq Ft |
Tax History Compared to Growth
Tax History
| Year | Tax Paid | Tax Assessment Tax Assessment Total Assessment is a certain percentage of the fair market value that is determined by local assessors to be the total taxable value of land and additions on the property. | Land | Improvement |
|---|---|---|---|---|
| 2024 | $5,013 | $301,260 | $82,790 | $218,470 |
| 2023 | $4,855 | $301,260 | $82,790 | $218,470 |
| 2022 | $4,749 | $301,260 | $82,790 | $218,470 |
| 2021 | $7,260 | $301,260 | $82,790 | $218,470 |
| 2020 | $3,629 | $132,280 | $54,420 | $77,860 |
| 2019 | $3,571 | $132,280 | $54,420 | $77,860 |
| 2018 | $3,532 | $132,280 | $0 | $0 |
| 2017 | $3,520 | $132,280 | $0 | $0 |
| 2016 | $726 | $132,280 | $0 | $0 |
| 2015 | $741 | $132,280 | $0 | $0 |
| 2014 | $726 | $132,280 | $0 | $0 |
Agents Affiliated with this Home
-
Lissette Garcia - Rada

Seller's Agent in 2023
Lissette Garcia - Rada
Real of Pennsylvania
(215) 546-0550
2 in this area
10 Total Sales
-
Kate Siolek

Buyer's Agent in 2023
Kate Siolek
Keller Williams Realty Devon-Wayne
(484) 947-7855
1 in this area
8 Total Sales
-
Mrs. Lori J Rogers

Seller's Agent in 2021
Mrs. Lori J Rogers
Keller Williams Main Line
(610) 517-1517
3 in this area
205 Total Sales
-
Dave Batty

Seller Co-Listing Agent in 2021
Dave Batty
Keller Williams Realty Devon-Wayne
(610) 955-5392
4 in this area
343 Total Sales
-
Jason Gizzi

Buyer's Agent in 2021
Jason Gizzi
KW Empower
(484) 832-3459
2 in this area
114 Total Sales
Map
Source: Bright MLS
MLS Number: PADE2042502
APN: 30-00-00485-00
- 219 Locust St
- 345 Horseshoe Trail Unit 16B
- 341 Horseshoe Trail
- 354 Paddock Cir
- 316 Squire Dr Unit 20B
- 315 Squire Dr Unit 17C
- 89 Hunters Run
- 380 Bishop Hollow Rd
- 304 Squire Dr
- 334 Foxtail Ln Unit 22D
- 201 Charles Ellis Dr
- 322 Squire Dr Unit 21A
- 320 Squire Dr Unit 20D
- 326 Squire Dr Unit 21C
- 324 Squire Dr Unit 21B
- 318 Squire Dr Unit 20C
- 8 Cherry Ln
- 306 Arthur Ct Unit 80
- 301 Greenbank Ln
- 303 Greenbank Ln
- 117 Chestnut St
- 119 Chestnut St
- 111 Chestnut St
- 122 Walnut St
- 112 Walnut St
- 116 Chestnut St
- 122 Chestnut St
- 0 Walnut St Unit PADE2012934
- 0 Walnut St
- 505 Farview Ave
- 109 Chestnut St
- 114 Chestnut St
- 507 Farview Ave
- 108 Walnut St
- 107 Chestnut St
- 119 Main St
- 409 Farview Ave
- 113 Main St
- 117 Walnut St
- 110 Chestnut St
