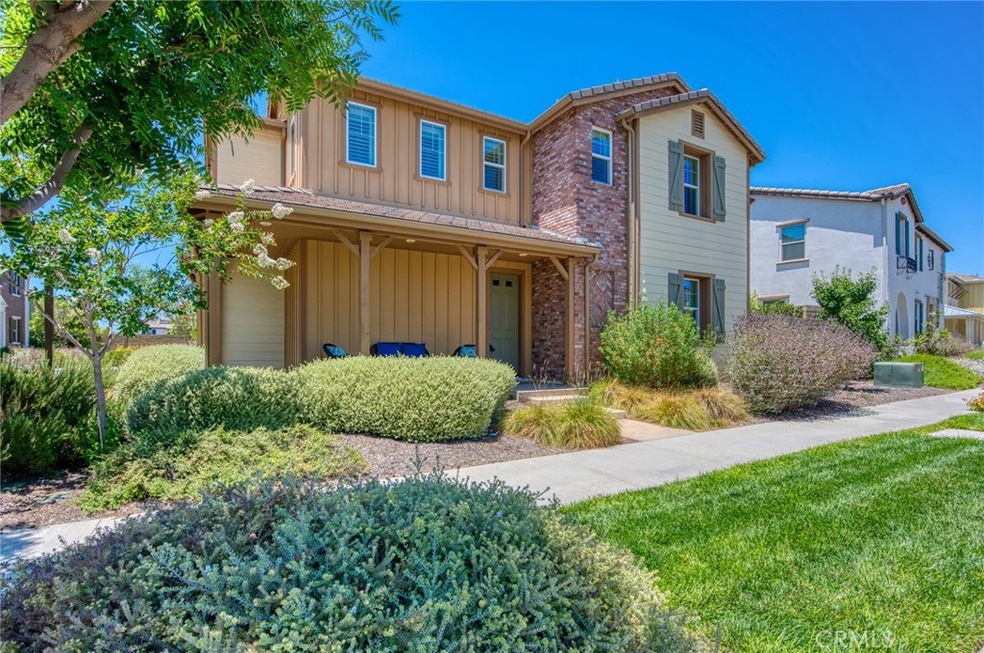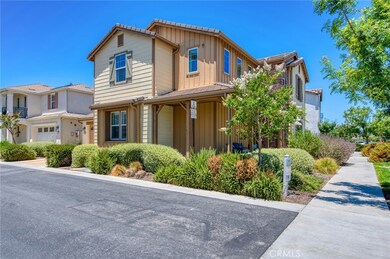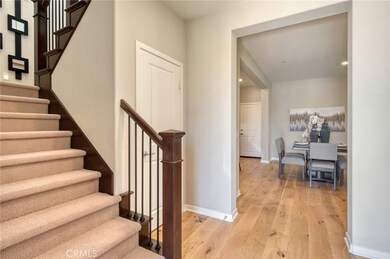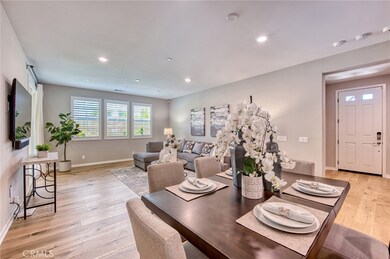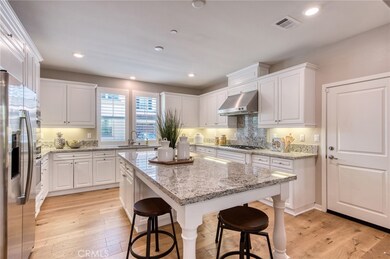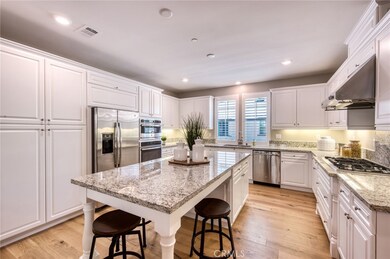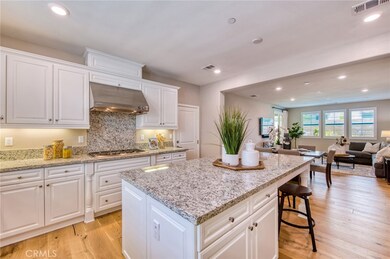
117 Cultivate Irvine, CA 92618
Great Park NeighborhoodHighlights
- Spa
- Solar Power System
- Open Floorplan
- Beacon Park Rated A
- Primary Bedroom Suite
- Clubhouse
About This Home
As of August 2021This stylish Melody Plan One residence in fabulous Beacon Park has prime placement & frontage on Cultivate and is just steps from the excellent Beacon Park Elementary/Middle School (K-8), The Pools Poolhouse & Veranda, the fitness park, sports courts, parks, BBQ areas and so many more amenities that are only available to Great Park residents! Almost like a New Home, this stylish 4 bed, 4 bath residence is in mint condition as the original owners were only in the home for a couple of years. A few features include gorgeous upgraded oak hardwood flooring downstairs; granite countertops, stainless steel appliances, Thermofoil cabinets & a large central island with seating for four in the Kitchen; over $8,500 in custom Hunter Douglas plantation shutters throughout the home; and a fully-paid solar power system which means money in your pocket with year-round energy savings! Three bedrooms upstairs and one down – a layout perfect for working at home, hosting guests or extended family. A comfortable California Room is the center of your backyard and opens onto water-saving artificial turf and easy-to-maintain but elegant plantings along the edge of your property. 2-car garage with parking for two more on the driveway – and – a great wrap-around porch at the front of the home – such a sweet spot for sitting with friends and family. Don’t miss this home – it’s a good one!
Property Details
Home Type
- Condominium
Est. Annual Taxes
- $21,154
Year Built
- Built in 2016
Lot Details
- No Common Walls
- Water-Smart Landscaping
- Sprinkler System
- Private Yard
- Garden
- Back Yard
HOA Fees
- $215 Monthly HOA Fees
Parking
- 2 Car Direct Access Garage
- 2 Open Parking Spaces
- Parking Available
- Driveway
Home Design
- Traditional Architecture
- Turnkey
- Slab Foundation
- Concrete Roof
- Wood Siding
- Stucco
Interior Spaces
- 2,321 Sq Ft Home
- 2-Story Property
- Open Floorplan
- Wired For Data
- Crown Molding
- Recessed Lighting
- Double Pane Windows
- Plantation Shutters
- Great Room
- Family Room Off Kitchen
- Neighborhood Views
Kitchen
- Open to Family Room
- Eat-In Kitchen
- Breakfast Bar
- Gas Oven
- Gas Cooktop
- Range Hood
- Microwave
- Dishwasher
- Kitchen Island
- Granite Countertops
- Pots and Pans Drawers
- Self-Closing Drawers and Cabinet Doors
Flooring
- Wood
- Carpet
- Tile
Bedrooms and Bathrooms
- 4 Bedrooms | 1 Main Level Bedroom
- Primary Bedroom Suite
- Walk-In Closet
- 4 Full Bathrooms
- Granite Bathroom Countertops
- Bathtub with Shower
- Walk-in Shower
Laundry
- Laundry Room
- Laundry on upper level
- Washer and Gas Dryer Hookup
Home Security
Eco-Friendly Details
- Energy-Efficient Lighting
- Solar Power System
- Solar owned by seller
Outdoor Features
- Spa
- Covered patio or porch
- Exterior Lighting
- Rain Gutters
Schools
- Portola High School
Utilities
- Central Heating and Cooling System
- Natural Gas Connected
- Tankless Water Heater
- Gas Water Heater
Listing and Financial Details
- Tax Lot 1
- Tax Tract Number 17742
- Assessor Parcel Number 93018305
Community Details
Overview
- Front Yard Maintenance
- 62 Units
- Great Park Neighborhoods Community Association, Phone Number (800) 428-5588
- Firstservice Residential California HOA
- Built by Lennar
Amenities
- Outdoor Cooking Area
- Community Barbecue Grill
- Picnic Area
- Clubhouse
- Banquet Facilities
- Recreation Room
Recreation
- Sport Court
- Bocce Ball Court
- Community Playground
- Community Pool
- Community Spa
- Park
- Bike Trail
Security
- Resident Manager or Management On Site
- Carbon Monoxide Detectors
- Fire and Smoke Detector
- Fire Sprinkler System
Ownership History
Purchase Details
Home Financials for this Owner
Home Financials are based on the most recent Mortgage that was taken out on this home.Purchase Details
Similar Homes in the area
Home Values in the Area
Average Home Value in this Area
Purchase History
| Date | Type | Sale Price | Title Company |
|---|---|---|---|
| Grant Deed | $1,226,000 | Ticor Title Company | |
| Grant Deed | $965,000 | North American Title Company |
Mortgage History
| Date | Status | Loan Amount | Loan Type |
|---|---|---|---|
| Open | $548,000 | New Conventional |
Property History
| Date | Event | Price | Change | Sq Ft Price |
|---|---|---|---|---|
| 08/20/2021 08/20/21 | Sold | $1,226,000 | +0.1% | $528 / Sq Ft |
| 07/20/2021 07/20/21 | Pending | -- | -- | -- |
| 07/13/2021 07/13/21 | For Sale | $1,225,000 | +26.9% | $528 / Sq Ft |
| 04/15/2016 04/15/16 | Sold | $964,990 | 0.0% | $416 / Sq Ft |
| 11/01/2015 11/01/15 | Pending | -- | -- | -- |
| 10/16/2015 10/16/15 | For Sale | $964,990 | -- | $416 / Sq Ft |
Tax History Compared to Growth
Tax History
| Year | Tax Paid | Tax Assessment Tax Assessment Total Assessment is a certain percentage of the fair market value that is determined by local assessors to be the total taxable value of land and additions on the property. | Land | Improvement |
|---|---|---|---|---|
| 2024 | $21,154 | $1,275,530 | $709,545 | $565,985 |
| 2023 | $20,695 | $1,250,520 | $695,632 | $554,888 |
| 2022 | $20,290 | $1,226,000 | $681,992 | $544,008 |
| 2021 | $18,357 | $1,055,355 | $535,117 | $520,238 |
| 2020 | $18,188 | $1,044,534 | $529,630 | $514,904 |
| 2019 | $17,936 | $1,024,053 | $519,245 | $504,808 |
| 2018 | $17,579 | $1,003,974 | $509,064 | $494,910 |
| 2017 | $17,234 | $984,289 | $499,083 | $485,206 |
| 2016 | $16,897 | $964,990 | $489,297 | $475,693 |
Agents Affiliated with this Home
-
Jesse Brossa

Seller's Agent in 2021
Jesse Brossa
Compass
(949) 545-2000
1 in this area
55 Total Sales
-
Adrian Soumeeh

Buyer's Agent in 2021
Adrian Soumeeh
Amir Soumeeh, Broker
(949) 294-3950
1 in this area
17 Total Sales
-
M
Seller's Agent in 2016
Mark Schultz
NON-MEMBER/NBA or BTERM OFFICE
Map
Source: California Regional Multiple Listing Service (CRMLS)
MLS Number: LG21153285
APN: 930-183-05
