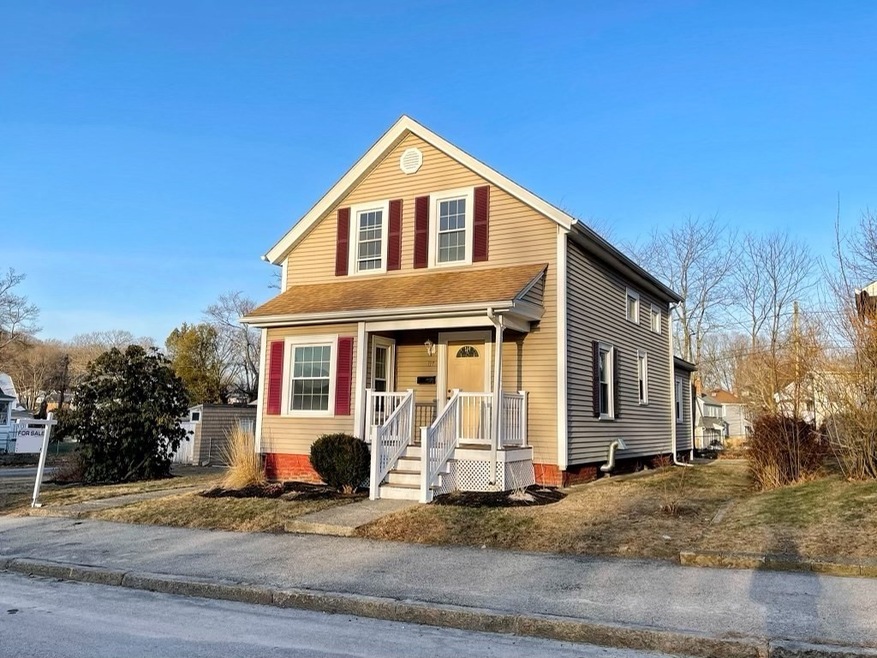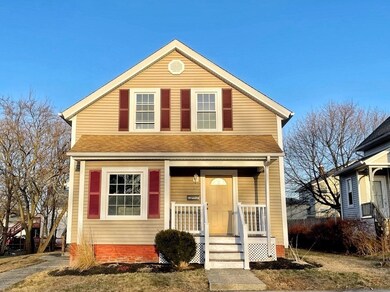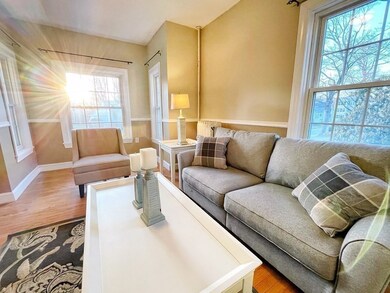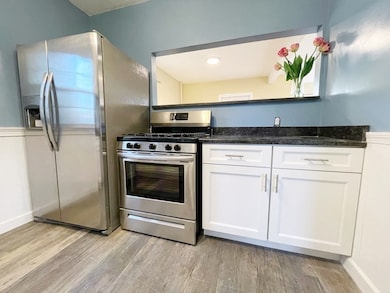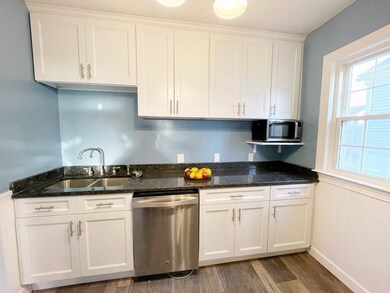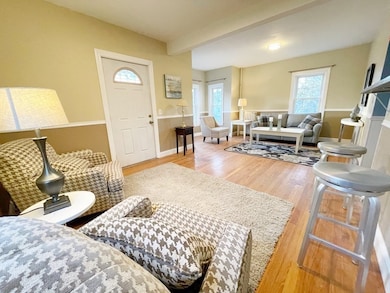
117 Delmont Ave Worcester, MA 01604
Grafton Hill NeighborhoodHighlights
- Landscaped Professionally
- Wood Flooring
- Garden
- Deck
- Enclosed patio or porch
About This Home
As of April 2021Move-in ready and renovated 4 bedroom 2 bath craftsman style home in Grafton Hill. Features include an upgraded kitchen with granite countertops and stainless appliances, breakfast bar, master with large closets, double vanity and 1st floor bedroom/office with sliders to private deck. Newer heating system, potential for additional living space in basement, a level backyard and off-street parking. Open houses Saturday 3/20 and Sunday 3/21 from 11-1. Offer deadline 5pm Monday 3/22, however seller reserves the right to accept an offer prior.
Home Details
Home Type
- Single Family
Est. Annual Taxes
- $4,267
Year Built
- Built in 1870
Lot Details
- Year Round Access
- Landscaped Professionally
- Garden
- Property is zoned Rg-5
Kitchen
- Range
- Microwave
- Dishwasher
- Disposal
Flooring
- Wood Flooring
Outdoor Features
- Deck
- Enclosed patio or porch
Utilities
- Window Unit Cooling System
- Radiator
- Natural Gas Water Heater
Additional Features
- Basement
Ownership History
Purchase Details
Home Financials for this Owner
Home Financials are based on the most recent Mortgage that was taken out on this home.Purchase Details
Purchase Details
Purchase Details
Home Financials for this Owner
Home Financials are based on the most recent Mortgage that was taken out on this home.Similar Homes in Worcester, MA
Home Values in the Area
Average Home Value in this Area
Purchase History
| Date | Type | Sale Price | Title Company |
|---|---|---|---|
| Not Resolvable | $330,000 | None Available | |
| Not Resolvable | $314,000 | None Available | |
| Quit Claim Deed | -- | -- | |
| Deed | $73,500 | -- |
Mortgage History
| Date | Status | Loan Amount | Loan Type |
|---|---|---|---|
| Previous Owner | $80,000 | No Value Available | |
| Previous Owner | $58,800 | Purchase Money Mortgage |
Property History
| Date | Event | Price | Change | Sq Ft Price |
|---|---|---|---|---|
| 04/14/2021 04/14/21 | Sold | $330,000 | +3.5% | $231 / Sq Ft |
| 03/25/2021 03/25/21 | Pending | -- | -- | -- |
| 03/18/2021 03/18/21 | For Sale | $318,900 | +1.6% | $223 / Sq Ft |
| 02/22/2021 02/22/21 | Sold | $314,000 | -7.4% | $243 / Sq Ft |
| 12/27/2020 12/27/20 | Pending | -- | -- | -- |
| 11/07/2020 11/07/20 | For Sale | $339,000 | -- | $262 / Sq Ft |
Tax History Compared to Growth
Tax History
| Year | Tax Paid | Tax Assessment Tax Assessment Total Assessment is a certain percentage of the fair market value that is determined by local assessors to be the total taxable value of land and additions on the property. | Land | Improvement |
|---|---|---|---|---|
| 2025 | $4,267 | $323,500 | $97,900 | $225,600 |
| 2024 | $4,191 | $304,800 | $97,900 | $206,900 |
| 2023 | $4,625 | $322,500 | $85,100 | $237,400 |
| 2022 | $4,241 | $278,800 | $68,100 | $210,700 |
| 2021 | $3,966 | $243,600 | $66,100 | $177,500 |
| 2020 | $3,784 | $222,600 | $66,100 | $156,500 |
| 2019 | $3,634 | $201,900 | $59,500 | $142,400 |
| 2018 | $3,631 | $192,000 | $59,500 | $132,500 |
| 2017 | $3,483 | $181,200 | $59,500 | $121,700 |
| 2016 | $3,432 | $166,500 | $43,700 | $122,800 |
| 2015 | $3,342 | $166,500 | $43,700 | $122,800 |
| 2014 | $3,253 | $166,500 | $43,700 | $122,800 |
Agents Affiliated with this Home
-
Harry Pass
H
Seller's Agent in 2021
Harry Pass
Ocean Blue Real Estate LLC
(781) 367-4477
2 in this area
32 Total Sales
-
M
Seller's Agent in 2021
Michelle Lussier
Custom Home Realty, Inc.
-
Edmund Manu

Buyer's Agent in 2021
Edmund Manu
RE/MAX
(508) 769-4477
5 in this area
73 Total Sales
Map
Source: MLS Property Information Network (MLS PIN)
MLS Number: 72800125
APN: WORC-000018-000028-000017-000019
- 24 Puritan Ave
- 179 Hamilton St
- 27 Inverness Ave
- 165 Ingleside Ave
- 94 Hamilton St
- LOT 2 Cohasset St
- 247 Pilgrim Ave
- 8 Lamar Ave
- 254 Pilgrim Ave
- 10 Almont Ave
- 18 Massasoit Rd Unit B
- 18 Gordon St
- 5 Acton St
- 23 Clarendon St
- 31 Chrome St
- 94 Massasoit Rd
- 10 Ashwood St
- 15 Houghton St Unit 8
- 25-27 Maranda St
- 21-23 Maranda St
