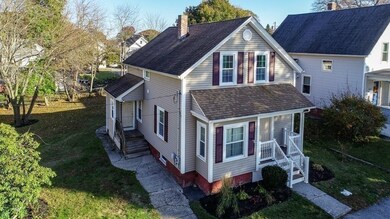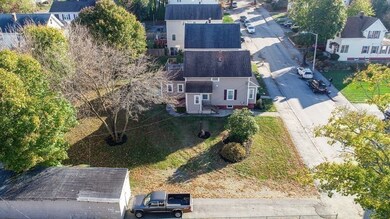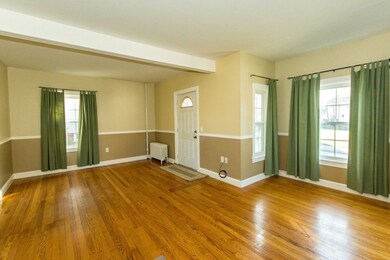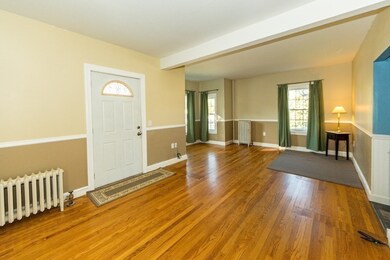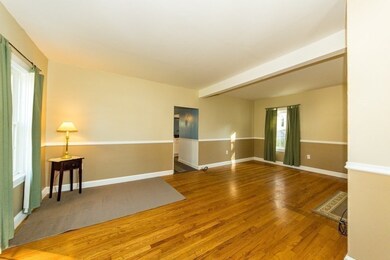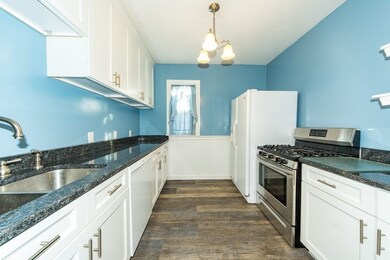
117 Delmont Ave Worcester, MA 01604
Grafton Hill NeighborhoodAbout This Home
As of April 2021****Colonial home plus a buildable lot makes this a excellent opportunity or enjoy the oversized yard!! **** Home is zoned RG-5, enough frontage to build a second home on the lot or garage. First floor has a ~formal dining room~white kitchen with granite~living room with slider leading to a brand new deck!~plus a large family with lots of windows and hardwood floors! 2nd Floor has 2 bedrooms (used to be 3 bedrooms ~seller expanded master bedroom to make it larger ) plus a bonus room (would make a great office) all upstairs bedrooms and bonus room has beautiful hardwood floors plus first bedroom has a large walk in closet. Gorgeous big yard, new deck, oversized shed plus 4 parking spaces. Young roof. Newer gas boiler !! Close to Grafton St, Hamilton St , Shrewsbury, Umass. Easy commute 1-290,Rt 9. Quick close possible
Last Agent to Sell the Property
Michelle Lussier
Custom Home Realty, Inc. License #453003471 Listed on: 11/07/2020
Home Details
Home Type
- Single Family
Est. Annual Taxes
- $4,267
Year Built
- Built in 1870
Lot Details
- Property is zoned RG-5
Utilities
- Heating System Uses Steam
- Heating System Uses Gas
Additional Features
- Basement
Listing and Financial Details
- Assessor Parcel Number M:18 B:028 L:17+19
Ownership History
Purchase Details
Home Financials for this Owner
Home Financials are based on the most recent Mortgage that was taken out on this home.Purchase Details
Purchase Details
Purchase Details
Home Financials for this Owner
Home Financials are based on the most recent Mortgage that was taken out on this home.Similar Homes in Worcester, MA
Home Values in the Area
Average Home Value in this Area
Purchase History
| Date | Type | Sale Price | Title Company |
|---|---|---|---|
| Not Resolvable | $330,000 | None Available | |
| Not Resolvable | $314,000 | None Available | |
| Quit Claim Deed | -- | -- | |
| Deed | $73,500 | -- |
Mortgage History
| Date | Status | Loan Amount | Loan Type |
|---|---|---|---|
| Previous Owner | $80,000 | No Value Available | |
| Previous Owner | $58,800 | Purchase Money Mortgage |
Property History
| Date | Event | Price | Change | Sq Ft Price |
|---|---|---|---|---|
| 04/14/2021 04/14/21 | Sold | $330,000 | +3.5% | $231 / Sq Ft |
| 03/25/2021 03/25/21 | Pending | -- | -- | -- |
| 03/18/2021 03/18/21 | For Sale | $318,900 | +1.6% | $223 / Sq Ft |
| 02/22/2021 02/22/21 | Sold | $314,000 | -7.4% | $243 / Sq Ft |
| 12/27/2020 12/27/20 | Pending | -- | -- | -- |
| 11/07/2020 11/07/20 | For Sale | $339,000 | -- | $262 / Sq Ft |
Tax History Compared to Growth
Tax History
| Year | Tax Paid | Tax Assessment Tax Assessment Total Assessment is a certain percentage of the fair market value that is determined by local assessors to be the total taxable value of land and additions on the property. | Land | Improvement |
|---|---|---|---|---|
| 2025 | $4,267 | $323,500 | $97,900 | $225,600 |
| 2024 | $4,191 | $304,800 | $97,900 | $206,900 |
| 2023 | $4,625 | $322,500 | $85,100 | $237,400 |
| 2022 | $4,241 | $278,800 | $68,100 | $210,700 |
| 2021 | $3,966 | $243,600 | $66,100 | $177,500 |
| 2020 | $3,784 | $222,600 | $66,100 | $156,500 |
| 2019 | $3,634 | $201,900 | $59,500 | $142,400 |
| 2018 | $3,631 | $192,000 | $59,500 | $132,500 |
| 2017 | $3,483 | $181,200 | $59,500 | $121,700 |
| 2016 | $3,432 | $166,500 | $43,700 | $122,800 |
| 2015 | $3,342 | $166,500 | $43,700 | $122,800 |
| 2014 | $3,253 | $166,500 | $43,700 | $122,800 |
Agents Affiliated with this Home
-
Harry Pass
H
Seller's Agent in 2021
Harry Pass
Ocean Blue Real Estate LLC
(781) 367-4477
2 in this area
31 Total Sales
-

Seller's Agent in 2021
Michelle Lussier
Custom Home Realty, Inc.
-
Edmund Manu

Buyer's Agent in 2021
Edmund Manu
RE/MAX
(508) 769-4477
5 in this area
72 Total Sales
Map
Source: MLS Property Information Network (MLS PIN)
MLS Number: 72754512
APN: WORC-000018-000028-000017-000019
- 15 Roath St
- 27 Inverness Ave
- 94 Hamilton St
- 38 Dartmouth St
- 247 Pilgrim Ave
- 254 Pilgrim Ave
- 18 Gordon St
- 5 Acton St
- 31 Chrome St
- 15 Corrine St
- 15 Houghton St Unit 8
- 25-27 Maranda St
- 21-23 Maranda St
- 42 Houghton St
- 61 Sunderland Rd
- 8 Chrome St
- 3 Anderson Ave
- 59 Sunderland Rd
- 159 Plantation St
- 55 Orient St

