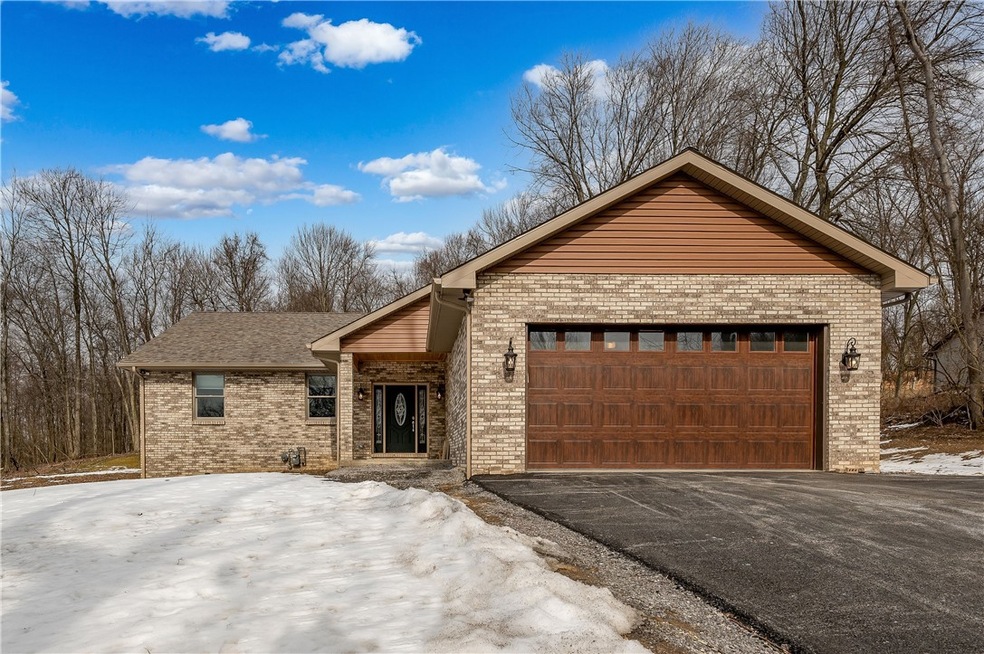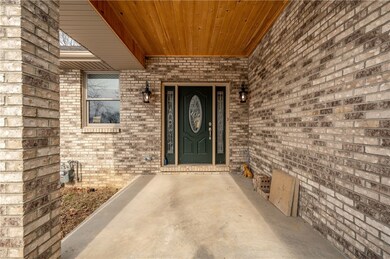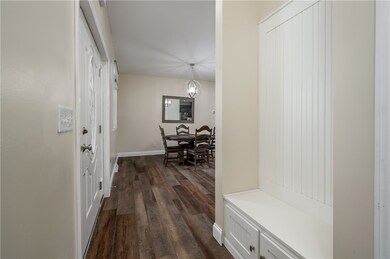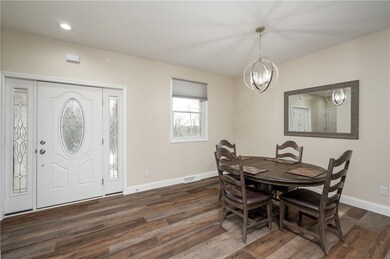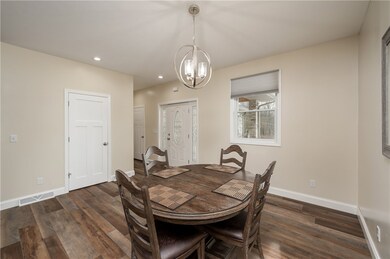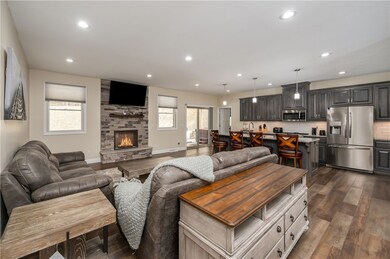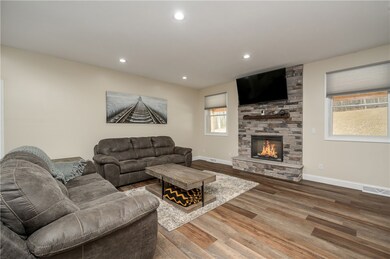
$649,900
- 4 Beds
- 2 Baths
- 2,450 Sq Ft
- 242 Dodds Rd
- Butler, PA
Your own private sanctuary on an incredibly rare 27-acre wooded parcel nestled in the highly desirable Penn Twp, Butler Cty! Imagine the tranquility of your own acreage, where low taxes meet unparalleled privacy. The perfect haven for a prepper or one craving seclusion from the hustle. Nature abounds on this property, teeming with wildlife. Despite the feeling of complete isolation, you'll find
Joann Echtler BERKSHIRE HATHAWAY THE PREFERRED REALTY
