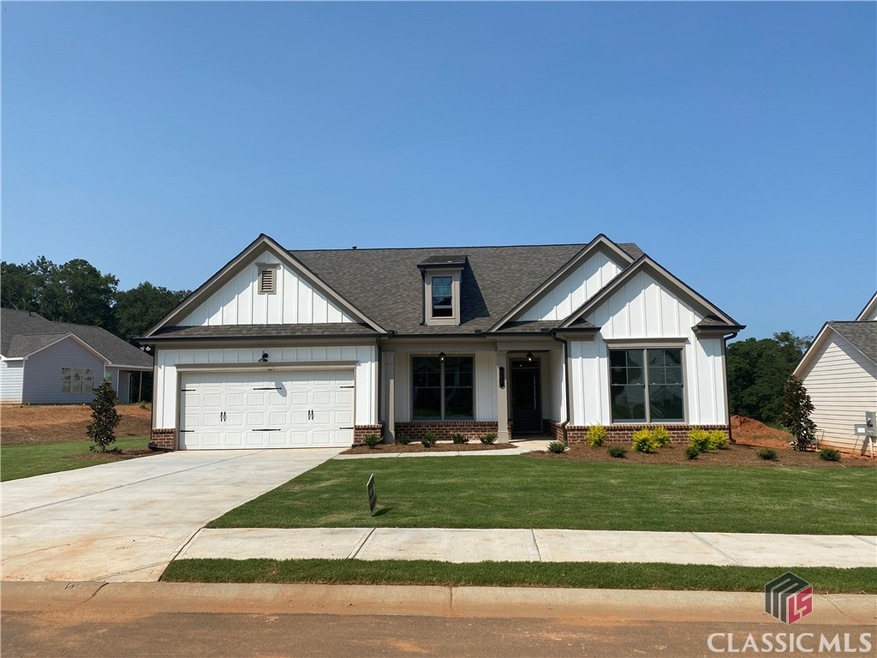
$414,900
- 4 Beds
- 5.5 Baths
- 2888 Oak Springs Dr
- Statham, GA
$10,000 Seller Credit Offered! The seller is offering a $10,000 credit to the buyer, which can be used for a rate buy down, closing costs, or down payment assistance. This is a fantastic opportunity to reduce your upfront costs and make homeownership more affordable. This is a fantastic opportunity to reduce your upfront costs and make homeownership more affordable. Contact us for more details or
Daniel Taylor eXp Realty
