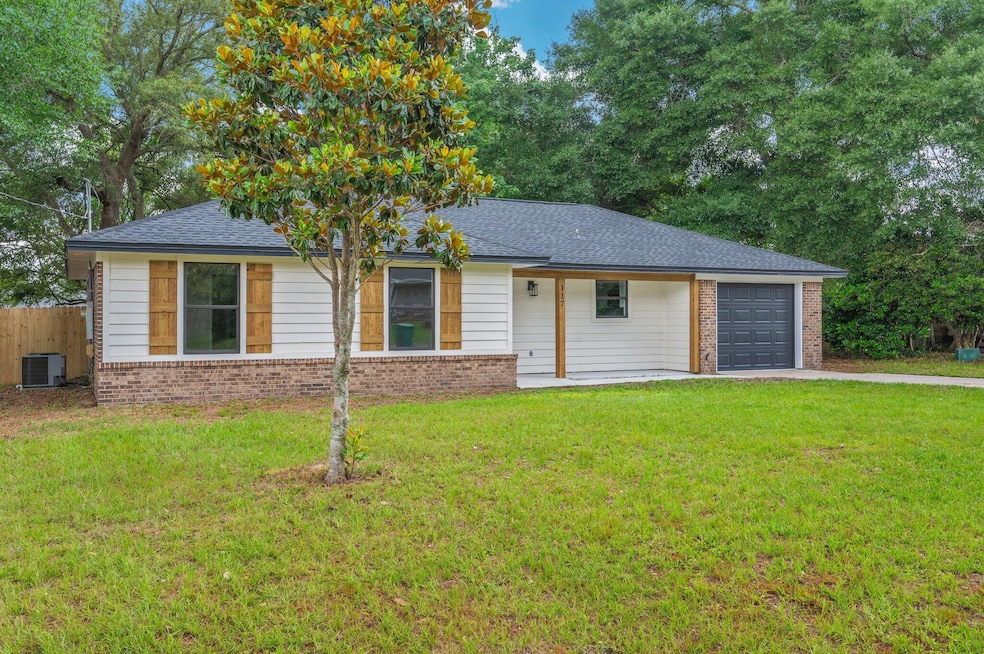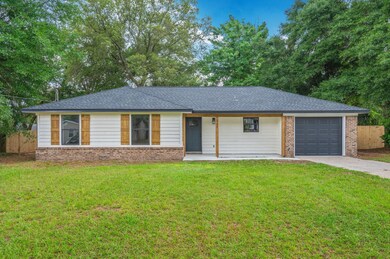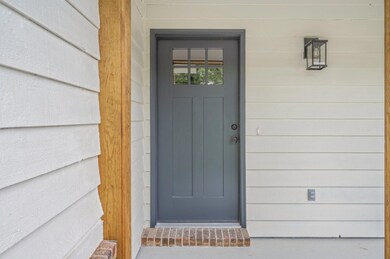
117 Drewson Dr Crestview, FL 32536
Highlights
- Craftsman Architecture
- Newly Painted Property
- Fireplace
- Antioch Elementary School Rated A-
- Walk-In Pantry
- Porch
About This Home
As of June 2025Looking for a home that truly has it all? This fully renovated 3 bed, 2 bath Craftsman-style beauty is the total package—gorgeous modern farmhouse finishes, major system upgrades, a spacious .35 acre lot, and a convenient location to all Crestview has to offer, as well as our local bases, and beaches on the Emerald Coast!
Step inside and be wowed by the open-concept layout, stunning kitchen with quartz countertops and stainless steel appliances, and beautifully finished ship lap accents, barn doors, and a gorgeous fireplace when you walk in. This home has been completely redone—including a new roof, HVAC, water heater, and electric panel in 2025 offering extra peace of mind.
Don't miss your chance to own this South Crestview showstopper. Rate buy down with an acceptable offer.
Last Agent to Sell the Property
RE/MAX Agency One License #3378917 Listed on: 05/29/2025

Home Details
Home Type
- Single Family
Est. Annual Taxes
- $1,944
Year Built
- Built in 1987
Lot Details
- 0.35 Acre Lot
- Lot Dimensions are 150 x 100
- Property fronts a county road
- Privacy Fence
- Interior Lot
- Level Lot
Parking
- 1 Car Attached Garage
Home Design
- Craftsman Architecture
- Newly Painted Property
- Brick Exterior Construction
- Slab Foundation
- Dimensional Roof
- Wood Siding
- Wood Trim
Interior Spaces
- 1,272 Sq Ft Home
- 1-Story Property
- Woodwork
- Ceiling Fan
- Recessed Lighting
- Fireplace
- Living Room
- Dining Area
- Utility Room
- Exterior Washer Dryer Hookup
Kitchen
- Breakfast Bar
- Walk-In Pantry
- Electric Oven or Range
- Microwave
- Ice Maker
- Dishwasher
- Kitchen Island
Flooring
- Painted or Stained Flooring
- Wall to Wall Carpet
- Vinyl
Bedrooms and Bathrooms
- 3 Bedrooms
- 2 Full Bathrooms
- Primary Bathroom includes a Walk-In Shower
Outdoor Features
- Patio
- Shed
- Porch
Schools
- Antioch Elementary School
- Shoal River Middle School
- Crestview High School
Utilities
- Central Heating and Cooling System
- Electric Water Heater
- Septic Tank
Community Details
- Countryview Estates Subdivision
Listing and Financial Details
- Assessor Parcel Number 06-2N-23-056A-0004-0050
Ownership History
Purchase Details
Home Financials for this Owner
Home Financials are based on the most recent Mortgage that was taken out on this home.Purchase Details
Home Financials for this Owner
Home Financials are based on the most recent Mortgage that was taken out on this home.Purchase Details
Home Financials for this Owner
Home Financials are based on the most recent Mortgage that was taken out on this home.Similar Homes in Crestview, FL
Home Values in the Area
Average Home Value in this Area
Purchase History
| Date | Type | Sale Price | Title Company |
|---|---|---|---|
| Warranty Deed | $269,900 | Bradley Title | |
| Warranty Deed | $110,000 | Bradley Title | |
| Interfamily Deed Transfer | -- | Attorney |
Mortgage History
| Date | Status | Loan Amount | Loan Type |
|---|---|---|---|
| Open | $265,513 | VA | |
| Previous Owner | $18,353 | FHA | |
| Previous Owner | $88,853 | FHA | |
| Previous Owner | $88,854 | FHA | |
| Previous Owner | $92,250 | Unknown |
Property History
| Date | Event | Price | Change | Sq Ft Price |
|---|---|---|---|---|
| 06/27/2025 06/27/25 | Sold | $269,900 | 0.0% | $212 / Sq Ft |
| 06/01/2025 06/01/25 | Pending | -- | -- | -- |
| 05/29/2025 05/29/25 | For Sale | $269,900 | +145.4% | $212 / Sq Ft |
| 01/28/2025 01/28/25 | Sold | $110,000 | -26.7% | $92 / Sq Ft |
| 01/11/2025 01/11/25 | Pending | -- | -- | -- |
| 01/09/2025 01/09/25 | For Sale | $150,000 | -- | $125 / Sq Ft |
Tax History Compared to Growth
Tax History
| Year | Tax Paid | Tax Assessment Tax Assessment Total Assessment is a certain percentage of the fair market value that is determined by local assessors to be the total taxable value of land and additions on the property. | Land | Improvement |
|---|---|---|---|---|
| 2024 | $648 | $191,702 | $42,800 | $148,902 |
| 2023 | $648 | $91,817 | $0 | $0 |
| 2022 | $626 | $89,143 | $0 | $0 |
| 2021 | $620 | $86,547 | $0 | $0 |
| 2020 | $610 | $85,352 | $0 | $0 |
| 2019 | $601 | $83,433 | $0 | $0 |
| 2018 | $594 | $81,877 | $0 | $0 |
| 2017 | $588 | $80,193 | $0 | $0 |
| 2016 | $576 | $78,544 | $0 | $0 |
| 2015 | $590 | $77,998 | $0 | $0 |
| 2014 | $589 | $77,379 | $0 | $0 |
Agents Affiliated with this Home
-
William Mitchell
W
Seller's Agent in 2025
William Mitchell
RE/MAX
(850) 826-2023
120 Total Sales
-
Cindy Zimmermann

Seller's Agent in 2025
Cindy Zimmermann
Coldwell Banker Realty
(850) 974-0869
43 Total Sales
-
Jennifer Giles

Buyer's Agent in 2025
Jennifer Giles
Realty ONE Group Emerald Coast
(850) 527-0985
72 Total Sales
Map
Source: Emerald Coast Association of REALTORS®
MLS Number: 977451
APN: 06-2N-23-056A-0004-0050
- 126 Claire Dr
- 129 Drewson Dr
- 210 Feldon Dr
- 2675 Brodie Ln
- 313 Ashley Dr
- 715 Presscott St
- 607 Prairie St
- 613 Prairie St
- 212 Grand Prix Dr
- 307 Key Lime Place
- 508 Boulder St
- 319 Key Lime Place
- 2609 Brodie Ln
- 411 Northview Ln
- 209 Southview Dr
- 337 Peggy Dr
- 107 Campbell Ave
- 4261 Antioch Rd
- 101 Campbell Ave
- 314 Peggy Dr






