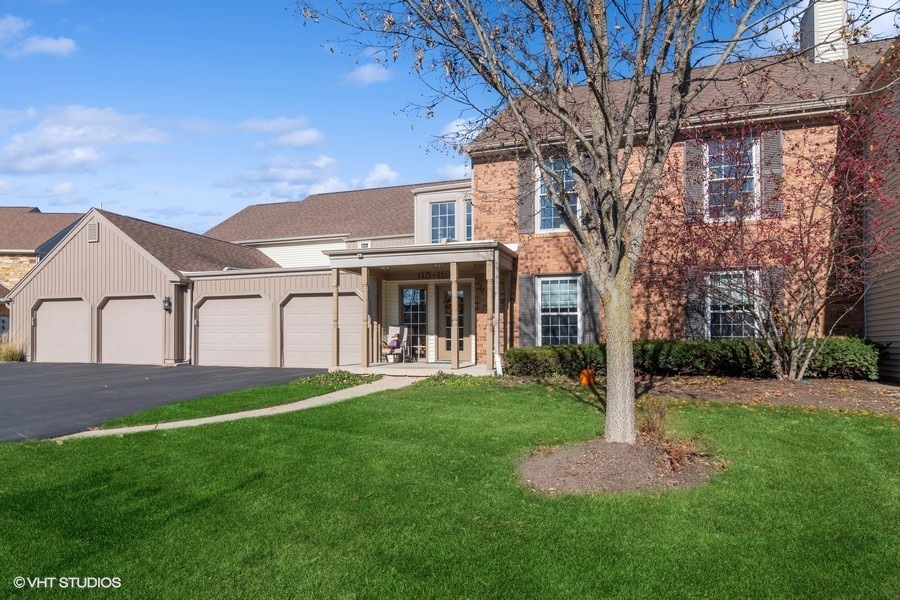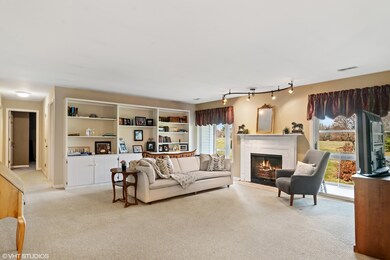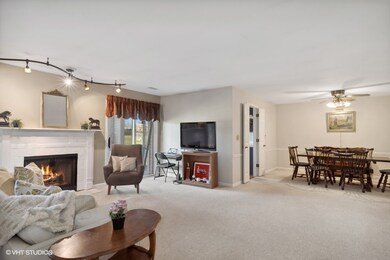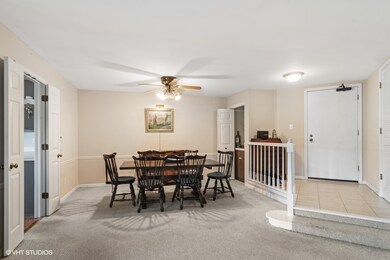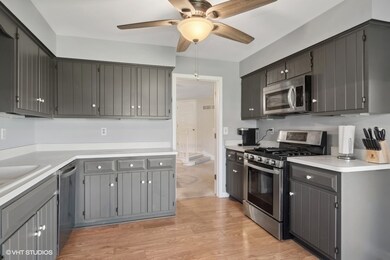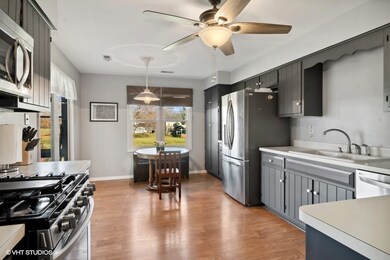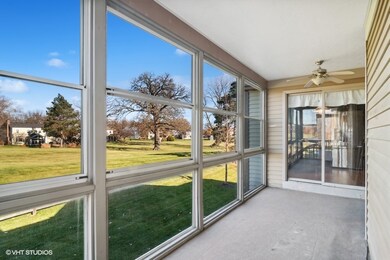
117 Dunham Place Commons Unit 117 St. Charles, IL 60174
Northeast Saint Charles NeighborhoodHighlights
- Open Floorplan
- Screened Porch
- Balcony
- Norton Creek Elementary School Rated A
- Stainless Steel Appliances
- 1 Car Attached Garage
About This Home
As of January 2024WELCOME HOME! This expansive 1800 sq foot, 3 bedroom, 2 bathroom condo is located in the perfect location and has plenty of room to spread out. It is a ranch layout on the second floor. There is an updated kitchen with painted cabinets and LG SS appliances. The living room/dining room area is extremely spacious and focuses around a beautiful fireplace. There are sliding glass doors off the living room that lead to the ever so versatile enclosed porch. There are 3 good sized bedrooms with nice closets. The primary bedroom boasts an ensuite bath with updated shower, double sinks, extra cabinet storage and a walk in closet. There is a spacious laundry room in the unit that houses an extra refrigerator, washer, dryer and mechanicals. This unit comes with 1 parking space inside a shared garage. There is also additional storage in the garage. It is so easy to bring the outside in, with stunning views of open space in the back. This home in is in a primo location on the eastside of St. Charles: Close to schools, all major shopping and a 5 minute drive to downtown St. Charles. This truly is an amazing value for a condo of this size. Price reflects some minor cosmetic updating that may want to be done by next owner. The seat lift to upstairs comes with the unit. This place will not last long! Make 117 Dunham Commons your new place to call home to today~
Last Agent to Sell the Property
@properties Christie's International Real Estate License #475141431 Listed on: 11/16/2023

Property Details
Home Type
- Condominium
Est. Annual Taxes
- $4,935
Year Built
- Built in 1981
HOA Fees
- $311 Monthly HOA Fees
Parking
- 1 Car Attached Garage
- Garage Transmitter
- Garage Door Opener
- Driveway
- Parking Included in Price
Interior Spaces
- 1,803 Sq Ft Home
- 2-Story Property
- Open Floorplan
- Wet Bar
- Bookcases
- Ceiling Fan
- Gas Log Fireplace
- Blinds
- Sliding Doors
- Living Room with Fireplace
- Combination Dining and Living Room
- Screened Porch
Kitchen
- Range
- Microwave
- Dishwasher
- Stainless Steel Appliances
- Disposal
Bedrooms and Bathrooms
- 3 Bedrooms
- 3 Potential Bedrooms
- Walk-In Closet
- 2 Full Bathrooms
- Dual Sinks
- Separate Shower
Laundry
- Dryer
- Washer
Home Security
Accessible Home Design
- Accessibility Features
- Stair Lift
Outdoor Features
- Balcony
Utilities
- Forced Air Heating and Cooling System
- Heating System Uses Natural Gas
- Water Softener is Owned
Listing and Financial Details
- Homeowner Tax Exemptions
Community Details
Overview
- Association fees include exterior maintenance, lawn care, snow removal
- 4 Units
- Michelle Cohen Association, Phone Number (630) 985-2500
- Hunters Woods Commons Subdivision
- Property managed by Hunter Woods Commons Condo Assn.
Amenities
- Picnic Area
Pet Policy
- Pets up to 50 lbs
- Limit on the number of pets
- Dogs Allowed
Security
- Resident Manager or Management On Site
- Storm Screens
- Carbon Monoxide Detectors
Similar Homes in the area
Home Values in the Area
Average Home Value in this Area
Property History
| Date | Event | Price | Change | Sq Ft Price |
|---|---|---|---|---|
| 01/08/2024 01/08/24 | Sold | $260,000 | +4.0% | $144 / Sq Ft |
| 11/20/2023 11/20/23 | Pending | -- | -- | -- |
| 11/16/2023 11/16/23 | For Sale | $249,900 | +17.3% | $139 / Sq Ft |
| 12/10/2021 12/10/21 | Sold | $213,000 | -5.3% | $118 / Sq Ft |
| 11/19/2021 11/19/21 | Pending | -- | -- | -- |
| 11/16/2021 11/16/21 | For Sale | $224,900 | -- | $125 / Sq Ft |
Tax History Compared to Growth
Agents Affiliated with this Home
-

Seller's Agent in 2024
Jennifer Rasmussen
@ Properties
(630) 849-8972
3 in this area
87 Total Sales
-

Buyer's Agent in 2024
Laura Duffecy
Keller Williams Inspire
(630) 346-2247
1 in this area
20 Total Sales
-

Seller's Agent in 2021
Kelly Schmidt
Coldwell Banker Realty
(630) 338-2049
8 in this area
319 Total Sales
Map
Source: Midwest Real Estate Data (MRED)
MLS Number: 11930343
- 1724 Waverly Cir
- 1714 Waverly Cir
- 2325 Fairfax Rd Unit 1
- 1920 Waverly Cir
- 1909 Bridle Ct
- 702 Derby Course
- 740 Courtyard Dr
- 2 Stirrup Cup Ct
- Lot 4 Mosedale St
- Lot 2 in Block 2 Norway Maple Addition To St Charles
- Lot 1 in Block 2 Norway Maple Addition To St Charles
- 1105 Thoroughbred Cir
- 1213 Keim Trail
- 113 Whittington Course
- 0 E Main St
- 1315 Keim Trail
- 1509 Keim Ct
- 15 Hunt Club Dr Unit S114
- 2716 Royal Kings Ct
- 3113 Turnberry Rd
