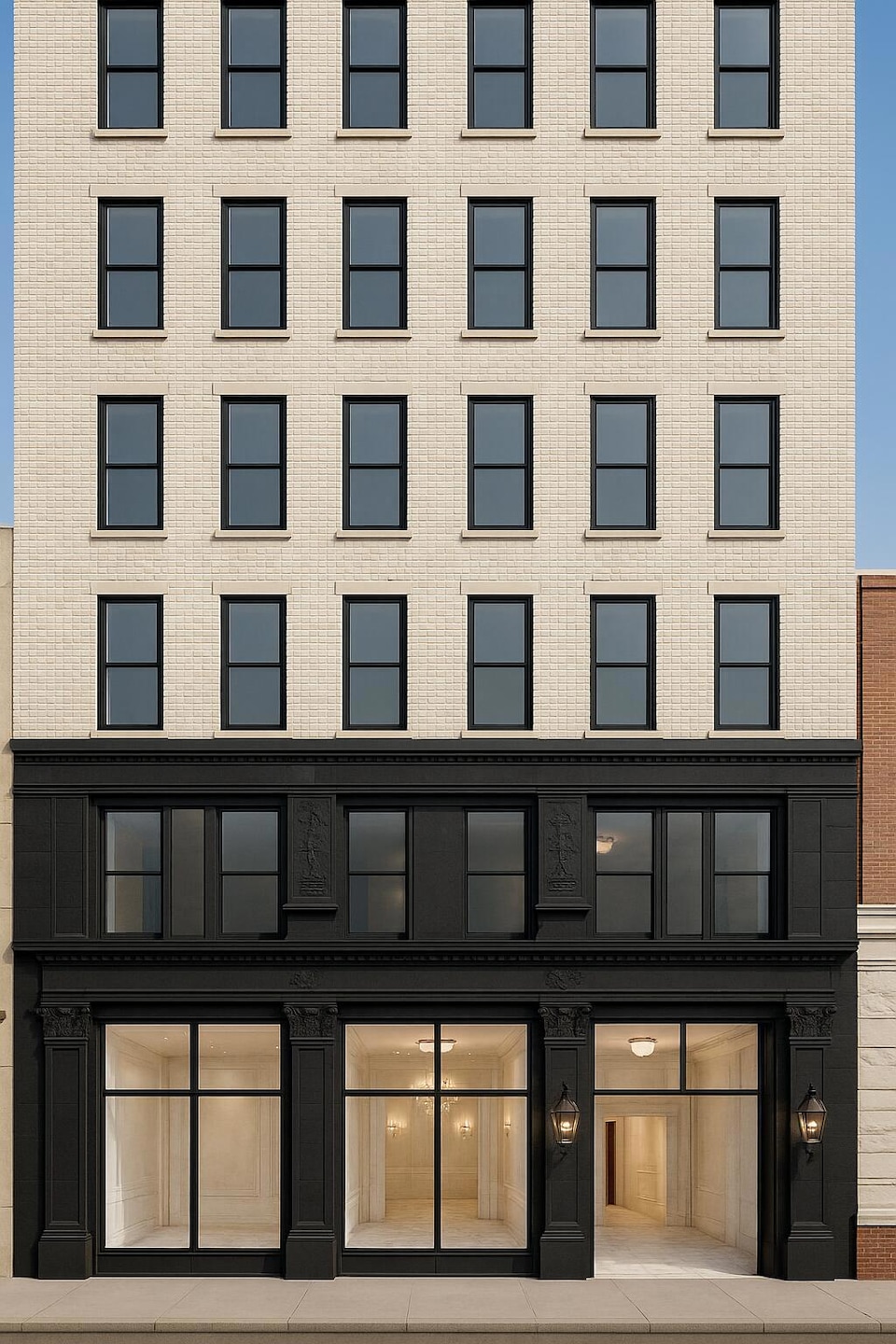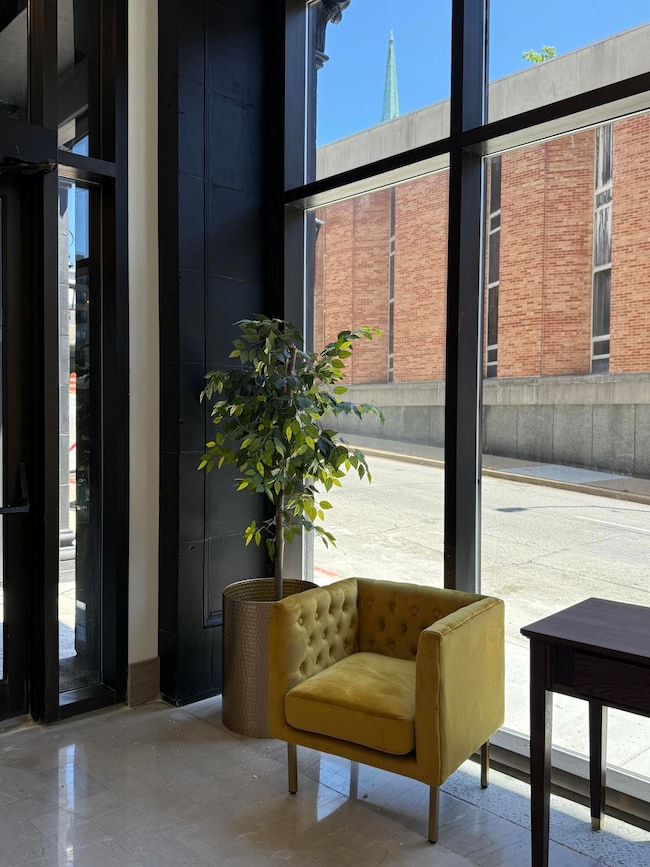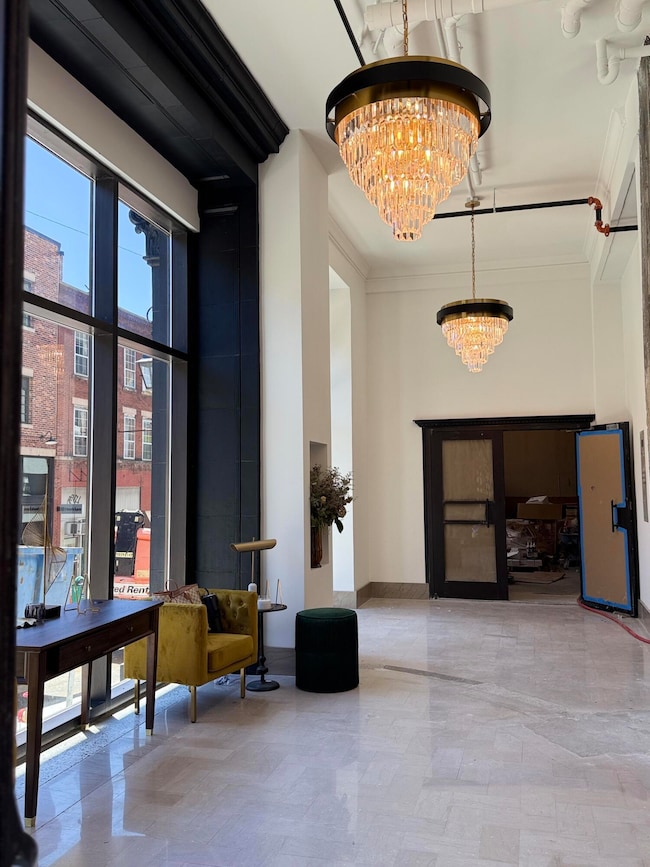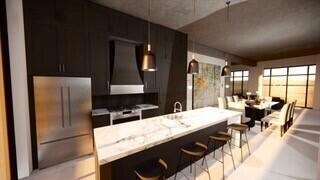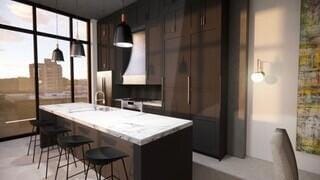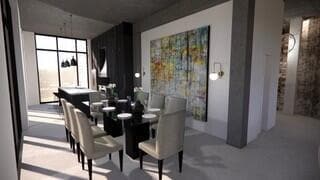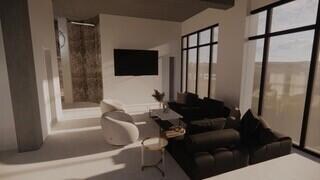
117 E 7th St Chattanooga, TN 37402
City Center NeighborhoodEstimated payment $8,974/month
Highlights
- Concierge
- Fitness Center
- New Construction
- Housekeeping Services
- Building Security
- 1-minute walk to Phillips Park
About This Home
Hello Exquisite 9th-Floor Penthouse in Historic Park Hotel| Downtown Chattanooga.
Step into a breathtaking blend of industrial sophistication and modern luxury at this one-of-a-kind penthouse residence perched atop the iconic Park Tower on E. 7th Street. Designed with a discerning eye, this fully renovated 9th-floor offers unmatched views of downtown Chattanooga and the surrounding mountains through dramatic floor-to-ceiling industrial windows.
Inside, every inch of this 1,7000+ sq ft residence is curated for elevated living. The open-concept floor plan showcases exposed concrete ceilings, original brick perimeter walls, finished concrete floors, creating a captivating contrast of texture and elegance.
The chef's kitchen is a showpiece, featuring custom cabinetry, book matched marble countertops, and top-tier appliances from Sub-Zero and Wolf. A large center island and dramatic designer lighting set the stage for effortless entertaining.
Retreat to the spa-inspired primary suite, complete with a freestanding soaking tub, frameless glass rain shower, and dual floating vanities with under-lighting and backlit mirrors. Every bathroom includes porcelain tile from floor to ceiling, smart toilets, and heated floors for year-round comfort.
Additional highlights include:
•Smart home system for lighting, climate, and security
•Integrated sound system
•Automated blinds
•Custom closet systems
•Secure elevator access to private floor lobby
•Dedicated laundry room with built-in cabinetry
This penthouse sits atop a fully renovated historic high-rise, just steps from the city's best dining, entertainment, and riverfront parks. Whether you're looking for a primary residence, executive retreat, or daily rental opportunity, Park Tower's top floor is the pinnacle of downtown luxury.
Property Details
Home Type
- Condominium
Est. Annual Taxes
- $6,900
Year Built
- Built in 2025 | New Construction
HOA Fees
- $650 Monthly HOA Fees
Home Design
- Brick Exterior Construction
- Membrane Roofing
- Metal Siding
- Concrete Perimeter Foundation
- Stone
Interior Spaces
- 1,932 Sq Ft Home
- 1-Story Property
- Open Floorplan
- Wired For Sound
- Built-In Features
- High Ceiling
- Ceiling Fan
- Chandelier
- Double Pane Windows
- Insulated Windows
- Tinted Windows
- Aluminum Window Frames
- Property Views
Kitchen
- Built-In Electric Range
- Range Hood
- <<microwave>>
- Built-In Refrigerator
- Ice Maker
- Dishwasher
- Wine Refrigerator
- Stainless Steel Appliances
- Smart Appliances
- Granite Countertops
- Disposal
Flooring
- Concrete
- Marble
- Tile
Bedrooms and Bathrooms
- 3 Bedrooms
- En-Suite Bathroom
- Dual Closets
- Walk-In Closet
- 2 Full Bathrooms
- Double Vanity
- Bidet
- Soaking Tub
- Separate Shower
Laundry
- Laundry Room
- Washer and Dryer
Home Security
- Home Security System
- Smart Lights or Controls
- Security Lights
- Smart Home
- Smart Locks
- Smart Thermostat
- Panic Alarm
Parking
- Secured Garage or Parking
- On-Street Parking
Accessible Home Design
- Adaptable Bathroom Walls
- Enhanced Accessible Features
Schools
- Brown Academy Elementary School
- Orchard Knob Middle School
- Howard School Of Academics & Tech High School
Utilities
- Central Heating and Cooling System
- Hot Water Heating System
- Underground Utilities
- Water Heater
- High Speed Internet
- Internet Available
- Cable TV Available
Additional Features
- Exterior Lighting
- The property is located in a historic district
- Bureau of Land Management Grazing Rights
Listing and Financial Details
- Assessor Parcel Number 145d A 009 902
Community Details
Overview
- $500 Initiation Fee
- Association fees include insurance, internet, maintenance structure, security, sewer, trash
- High-Rise Condominium
- Original Town Market Street Subdivision
Amenities
- Concierge
- Housekeeping Services
- Rooftop Deck
- Restaurant
- Laundry Facilities
- Elevator
Recreation
- Fitness Center
Building Details
- Security
Security
- Building Security
- Resident Manager or Management On Site
- Card or Code Access
- Building Fire Alarm
- Carbon Monoxide Detectors
- Fire and Smoke Detector
- Fire Sprinkler System
- Firewall
Map
Home Values in the Area
Average Home Value in this Area
Tax History
| Year | Tax Paid | Tax Assessment Tax Assessment Total Assessment is a certain percentage of the fair market value that is determined by local assessors to be the total taxable value of land and additions on the property. | Land | Improvement |
|---|---|---|---|---|
| 2024 | $17,576 | $785,600 | $0 | $0 |
| 2023 | $17,576 | $785,600 | $0 | $0 |
| 2022 | $17,576 | $785,600 | $0 | $0 |
| 2021 | $17,576 | $785,600 | $0 | $0 |
| 2020 | $13,020 | $0 | $0 | $0 |
| 2019 | $139 | $0 | $0 | $0 |
| 2018 | $126 | $0 | $0 | $0 |
| 2017 | $115 | $0 | $0 | $0 |
| 2016 | $115 | $0 | $0 | $0 |
| 2015 | $115 | $0 | $0 | $0 |
| 2014 | $115 | $0 | $0 | $0 |
Property History
| Date | Event | Price | Change | Sq Ft Price |
|---|---|---|---|---|
| 07/10/2025 07/10/25 | Pending | -- | -- | -- |
| 06/19/2025 06/19/25 | For Sale | $349,000 | +17.1% | $649 / Sq Ft |
| 06/16/2025 06/16/25 | Pending | -- | -- | -- |
| 06/16/2025 06/16/25 | Pending | -- | -- | -- |
| 06/10/2025 06/10/25 | For Sale | $298,000 | +26.3% | $554 / Sq Ft |
| 06/06/2025 06/06/25 | Pending | -- | -- | -- |
| 06/05/2025 06/05/25 | For Sale | $236,000 | +8.8% | $576 / Sq Ft |
| 06/05/2025 06/05/25 | For Sale | $217,000 | -84.5% | $591 / Sq Ft |
| 05/27/2025 05/27/25 | For Sale | $1,399,000 | +384.1% | $724 / Sq Ft |
| 05/21/2025 05/21/25 | Pending | -- | -- | -- |
| 05/21/2025 05/21/25 | For Sale | $289,000 | -28.1% | $705 / Sq Ft |
| 05/21/2025 05/21/25 | For Sale | $402,000 | +68.2% | $747 / Sq Ft |
| 05/21/2025 05/21/25 | For Sale | $239,000 | -66.6% | $653 / Sq Ft |
| 05/21/2025 05/21/25 | For Sale | $715,000 | +59.3% | $621 / Sq Ft |
| 05/07/2025 05/07/25 | For Sale | $448,900 | +50.1% | $547 / Sq Ft |
| 04/18/2025 04/18/25 | For Sale | $299,000 | -- | $556 / Sq Ft |
Purchase History
| Date | Type | Sale Price | Title Company |
|---|---|---|---|
| Special Warranty Deed | $4,500,000 | -- | |
| Special Warranty Deed | $1,800,000 | None Available | |
| Quit Claim Deed | $1,550,000 | Title Guaranty & Trust Co |
Mortgage History
| Date | Status | Loan Amount | Loan Type |
|---|---|---|---|
| Open | $2,650,000 | Seller Take Back | |
| Previous Owner | $1,350,000 | Purchase Money Mortgage |
About the Listing Agent
Lizz's Other Listings
Source: Greater Chattanooga REALTORS®
MLS Number: 1513624
APN: 145D-A-009
- 728 Market St
- 818 Georgia Ave
- 721 Broad St
- 418 McCallie Ave
- 355 Walnut St
- 414 Lindsay St
- 302 W 6th St
- 212 Walnut St
- 232 E 11th St
- 637 Battery Place
- 930 Douglas St
- 2 Market St
- 136 W 13th St
- 1400 Chestnut St
- 782 Riverfront Pkwy Unit 212
- 1201 Boynton Dr
- 751 Riverfront Pkwy
- 726 Fulton St
- 805 Canal St
- 802 E Martin Luther King Blvd
