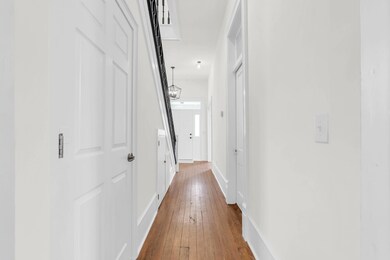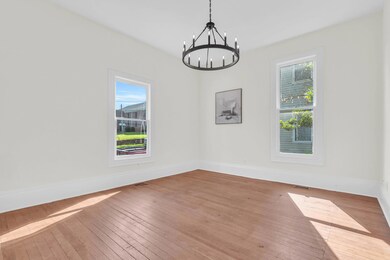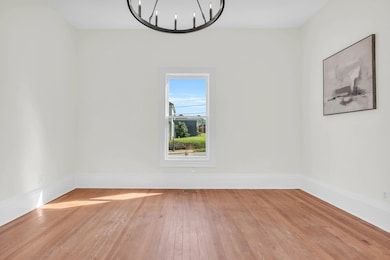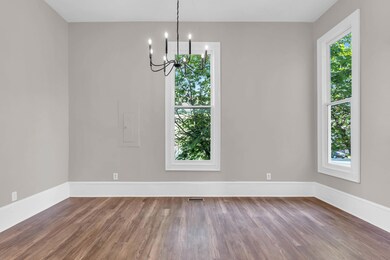802 E Martin Luther King Blvd Chattanooga, TN 37403
Arts District NeighborhoodHighlights
- The property is located in a historic district
- Corner Lot
- No HOA
- Wood Flooring
- High Ceiling
- 2-minute walk to Whiteside Park
About This Home
Beautifully updated home conveniently located near UTC, downtown attractions, and a variety of shops and restaurants offering the perfect blend of location, historic charm, and modern comfort. This home has 4 bedrooms and the living room has been used in the past as a fifth bedroom by university students. This corner-lot home features 11-foot ceilings, original hardwood floors, grand staircase, and original transoms above the door frames. Brand-new kitchen features quartz counter tops, new appliances and cabinets. Both bathrooms have been fully updated with new flooring and vanities. New interior and exterior paint enhances the home's curb appeal. This home won't last long -- schedule your showing today!
Property is available both FOR LEASE and FOR SALE —whichever occurs first will terminate the other offering. If a lease is signed, the property will be withdrawn from sale; if the property is sold, the lease listing will be withdrawn. Contact agent for details on lease terms or to schedule a showing!
Home Details
Home Type
- Single Family
Est. Annual Taxes
- $1,039
Year Built
- Built in 1920 | Remodeled
Lot Details
- 2,614 Sq Ft Lot
- Lot Dimensions are 40x68.1
- Corner Lot
Parking
- Assigned Parking
Home Design
- Brick Foundation
- Block Foundation
- Shingle Roof
- Wood Siding
Interior Spaces
- 2,212 Sq Ft Home
- 2-Story Property
- High Ceiling
- Ceiling Fan
- Chandelier
- Wood Frame Window
- Dining Room
- Pull Down Stairs to Attic
Kitchen
- Free-Standing Electric Range
- Microwave
- Dishwasher
- Disposal
Flooring
- Wood
- Tile
- Luxury Vinyl Tile
Bedrooms and Bathrooms
- 5 Bedrooms
- Double Vanity
Laundry
- Laundry Room
- Laundry on upper level
- Washer and Dryer
Schools
- Brown Academy Elementary School
- Orchard Knob Middle School
- Howard School Of Academics & Tech High School
Utilities
- Multiple cooling system units
- Central Air
- Heating System Uses Natural Gas
- Gas Available
- Electric Water Heater
Additional Features
- Rear Porch
- The property is located in a historic district
Listing and Financial Details
- Property Available on 7/8/25
- The owner pays for taxes
- Negotiable Lease Term
- Available 7/8/25
- Assessor Parcel Number 146h N 003
Community Details
Overview
- No Home Owners Association
- Hodges Addn Subdivision
Amenities
- Restaurant
Pet Policy
- No Pets Allowed
Map
Source: Greater Chattanooga REALTORS®
MLS Number: 1516221
APN: 146H-N-003
- 805 E Martin Luther King Blvd
- 1010 Magnolia St
- 809 Fairview Ave
- 863 Flynn St Unit 302
- 863 Flynn St
- 852 E 8th St
- 844 E 8th St
- 808 Fairview Ave
- 1000 E Martin Luther King Blvd Unit 103
- 1000 E Martin Luther King Blvd
- 817 Flynn St Unit 104
- 817 Flynn St
- 1106 Flynn St
- 0 Oak St Unit RTC2686696
- 0 Oak St Unit 1396668
- 621 Fortwood Place
- 707 Bespoke Way
- 743 Bespoke Way
- 900 Vine St
- 756 Bespoke Way
- 1109 E 8th St
- 863 McCallie Ave
- 621 Fortwood Place Unit 1
- 659 Bespoke Way
- 715 Bespoke Way
- 930 Douglas St
- 510 Fortwood Place
- 1040 E 5th St
- 1420 Madison St Unit ID1232885P
- 1421 Park Ave
- 1428 Park Ave
- 1362 Passenger St
- 232 E 11th St
- 1362 Passenger St Unit 4017.1410090
- 1362 Passenger St Unit 3008.1410083
- 1362 Passenger St Unit 275.1410081
- 1362 Passenger St Unit 3017.1410089
- 1362 Passenger St Unit 2008.1410084
- 418 McCallie Ave
- 901 E Main St







