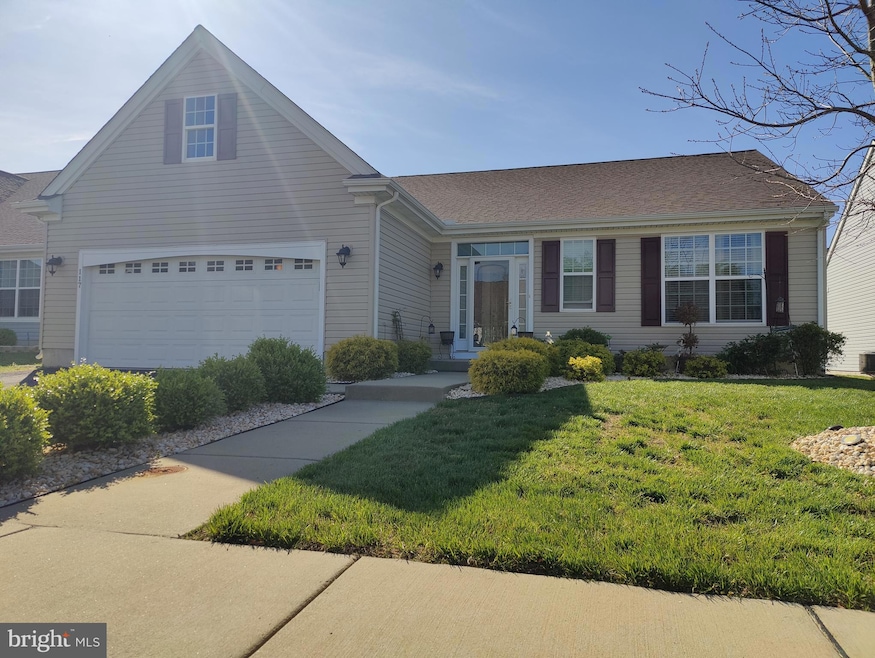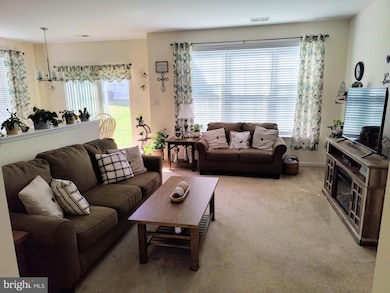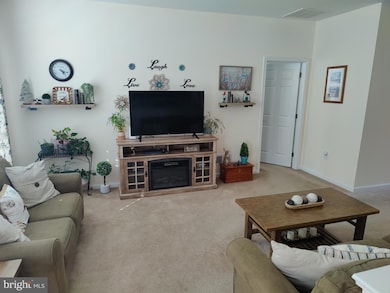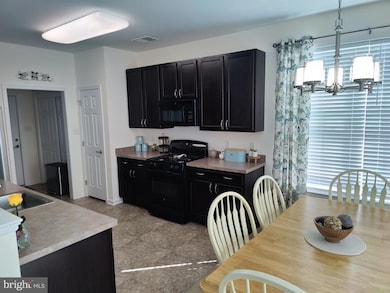117 E Clarendon Dr Smyrna, DE 19977
Estimated payment $2,037/month
Highlights
- Active Adult
- Contemporary Architecture
- 2 Car Direct Access Garage
- Open Floorplan
- Main Floor Bedroom
- Family Room Off Kitchen
About This Home
Welcome to our listing at 117 E Clarendon Dr in Smyrna DE. This lovely 2 bedoom 2 bath ranch style home with a 2 car garage is an excellent option for someone looking for attractive and affordable living in the popular Ashland 55 plus active adult living. This lovely, well maintained home has great curb appeal and features a tastefully appointed interior with a well laid out kitchen complete with stainless steel appliances and gas cooking that opens to a spacious living room, a large main bedroom with full bath, a generous size guest bedroom with adjacent bath. This place has everything you need to start the next chapter of your life. Come see it today!
Listing Agent
(302) 373-1585 jasonmorris@delawarehomegallery.com EXP Realty, LLC Listed on: 04/25/2025

Home Details
Home Type
- Single Family
Est. Annual Taxes
- $1,394
Year Built
- Built in 2018
Lot Details
- 6,621 Sq Ft Lot
- Lot Dimensions are 59.99 x 110.00
- Property is in very good condition
- Property is zoned R2
HOA Fees
- $125 Monthly HOA Fees
Parking
- 2 Car Direct Access Garage
- 2 Driveway Spaces
- Front Facing Garage
- Garage Door Opener
Home Design
- Contemporary Architecture
- Slab Foundation
- Frame Construction
- Architectural Shingle Roof
- Vinyl Siding
- Stick Built Home
- CPVC or PVC Pipes
Interior Spaces
- 1,504 Sq Ft Home
- Property has 1 Level
- Open Floorplan
- Ceiling height of 9 feet or more
- Entrance Foyer
- Family Room Off Kitchen
- Living Room
- Dining Room
Kitchen
- Gas Oven or Range
- Self-Cleaning Oven
- Built-In Microwave
- Dishwasher
- Disposal
Bedrooms and Bathrooms
- 2 Main Level Bedrooms
- 2 Full Bathrooms
Laundry
- Laundry Room
- Laundry on main level
- Electric Dryer
- Washer
Utilities
- Central Heating and Cooling System
- Electric Water Heater
Community Details
- Active Adult
- $500 Capital Contribution Fee
- Active Adult | Residents must be 55 or older
- Premier Community Association Mgt Llc. HOA
- Ashland Subdivision
Listing and Financial Details
- Tax Lot 5200-000
- Assessor Parcel Number DC-17-01903-02-5200-000
Map
Home Values in the Area
Average Home Value in this Area
Tax History
| Year | Tax Paid | Tax Assessment Tax Assessment Total Assessment is a certain percentage of the fair market value that is determined by local assessors to be the total taxable value of land and additions on the property. | Land | Improvement |
|---|---|---|---|---|
| 2025 | $1,426 | $330,500 | $78,100 | $252,400 |
| 2024 | $1,426 | $330,500 | $78,100 | $252,400 |
| 2023 | $945 | $34,400 | $4,200 | $30,200 |
| 2022 | $875 | $34,400 | $4,200 | $30,200 |
| 2021 | $857 | $34,400 | $4,200 | $30,200 |
| 2020 | $750 | $34,400 | $4,200 | $30,200 |
| 2019 | $757 | $34,400 | $4,200 | $30,200 |
| 2018 | $757 | $34,400 | $4,200 | $30,200 |
| 2017 | $12 | $400 | $0 | $0 |
| 2016 | $12 | $400 | $0 | $0 |
| 2015 | $12 | $400 | $0 | $0 |
Property History
| Date | Event | Price | List to Sale | Price per Sq Ft | Prior Sale |
|---|---|---|---|---|---|
| 10/27/2025 10/27/25 | For Sale | $339,997 | 0.0% | $226 / Sq Ft | |
| 07/25/2025 07/25/25 | Pending | -- | -- | -- | |
| 06/25/2025 06/25/25 | Price Changed | $339,997 | -2.9% | $226 / Sq Ft | |
| 06/18/2025 06/18/25 | Price Changed | $349,997 | 0.0% | $233 / Sq Ft | |
| 05/23/2025 05/23/25 | Price Changed | $350,000 | -5.4% | $233 / Sq Ft | |
| 04/25/2025 04/25/25 | For Sale | $369,997 | +47.8% | $246 / Sq Ft | |
| 07/02/2018 07/02/18 | Sold | $250,257 | +0.1% | $197 / Sq Ft | View Prior Sale |
| 05/14/2018 05/14/18 | Pending | -- | -- | -- | |
| 03/20/2018 03/20/18 | For Sale | $250,000 | -- | $197 / Sq Ft |
Purchase History
| Date | Type | Sale Price | Title Company |
|---|---|---|---|
| Deed | $250,000 | None Available | |
| Deed | $540,000 | None Available |
Mortgage History
| Date | Status | Loan Amount | Loan Type |
|---|---|---|---|
| Open | $125,000 | New Conventional |
Source: Bright MLS
MLS Number: DEKT2037032
APN: 1-17-01903-02-5200-000
- 14 Malvern Ln
- 33 Toscano Dr
- 16 Bonnie Ct
- 631 W Mount Vernon St
- 133 W South St Unit 1
- 88 Smyrna Ave
- 264 Golden Plover Dr
- 406 Horizon Ln
- 109 Summer Dr
- 134 Golden Plover Dr
- 433 Main St
- 382 Paul Dr
- 61 Pom Run Dr Unit 3
- 17 Providence Dr
- 84 Laks Ct
- 422 Fletcher Dr
- 28 Sedimentary Rock Rd
- 163 Slate Rd
- 200 Evelyndale Dr
- 1700 N Dupont Hwy






