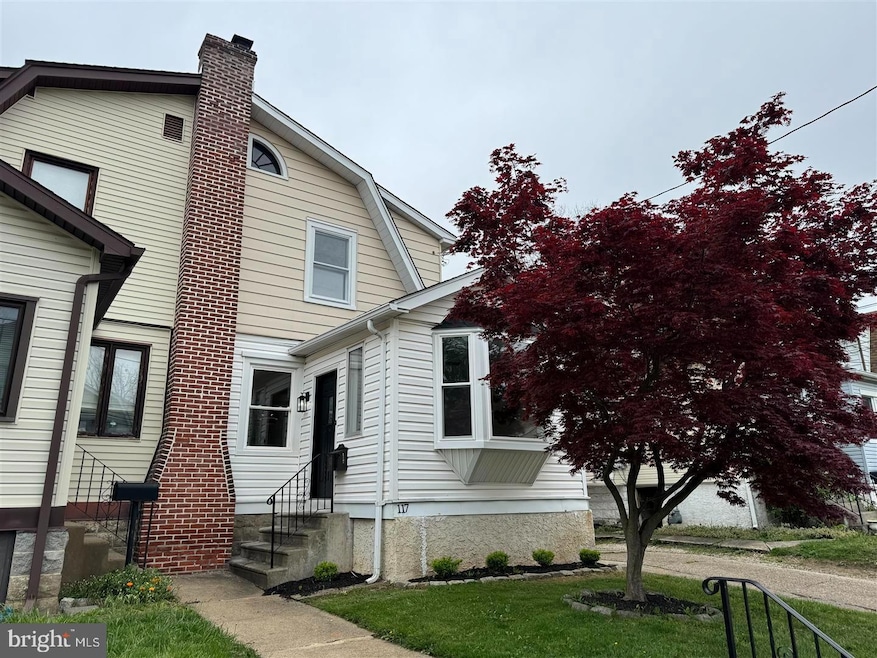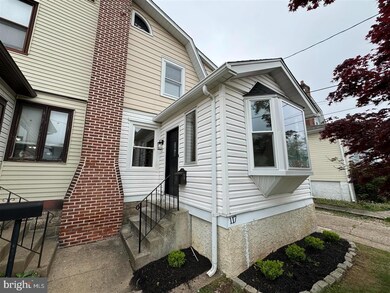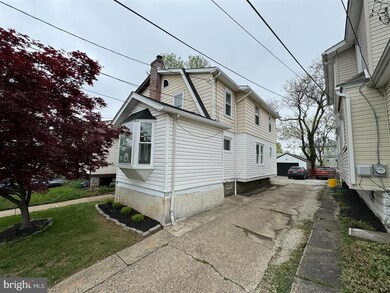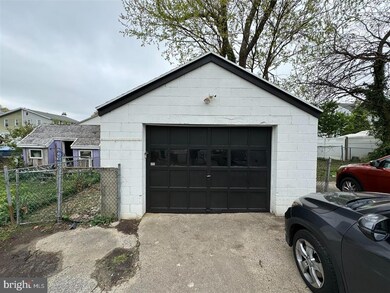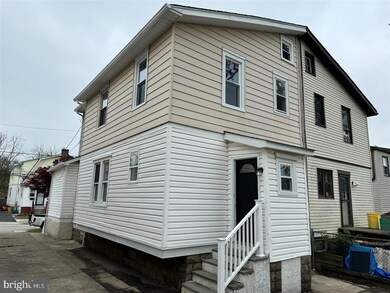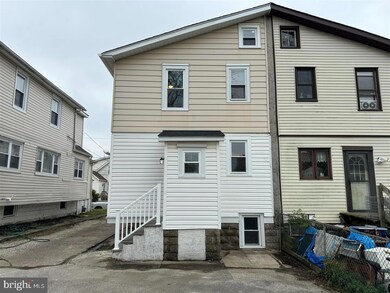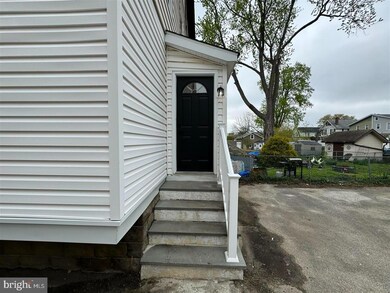
117 E Cooke Ave Glenolden, PA 19036
Highlights
- Traditional Architecture
- No HOA
- Stainless Steel Appliances
- Bonus Room
- Upgraded Countertops
- 1 Car Detached Garage
About This Home
As of June 2024Welcome home to this beautifully renovated three-bedroom, one-bathroom twin in Glenolden. The front door opens into a bright front room which would make a great spot to kick off your shoes or to enjoy your morning coffee. Sightlines from your front room go all the way back through your living room, dining room, and on into your eat-in kitchen. The kitchen boasts white Shaker-style cabinets, quartz countertops, and stainless-steel appliances. Access to the back of the property and the detached, one-car garage is through the kitchen. Upstairs, a tastefully remodeled bathroom serves three comfortably-sized bedrooms. Downstairs, the unfinished basement provides ample storage space with more room in the attic. New roof, some new windows, new electric panel, and new “Force” boiler (2024). Located within easy commuting distance from downtown Philly as well as plenty of stores, restaurants, and services.
Townhouse Details
Home Type
- Townhome
Est. Annual Taxes
- $4,531
Year Built
- Built in 1910
Lot Details
- 3,049 Sq Ft Lot
- Lot Dimensions are 25.00 x 125.00
Parking
- 1 Car Detached Garage
- 2 Driveway Spaces
- Front Facing Garage
- Off-Street Parking
Home Design
- Semi-Detached or Twin Home
- Traditional Architecture
- Block Foundation
- Plaster Walls
- Architectural Shingle Roof
- Asphalt Roof
- Aluminum Siding
- Vinyl Siding
Interior Spaces
- 1,072 Sq Ft Home
- Property has 2 Levels
- Ceiling Fan
- Recessed Lighting
- Living Room
- Dining Room
- Bonus Room
- Unfinished Basement
- Laundry in Basement
- Washer and Dryer Hookup
Kitchen
- Eat-In Kitchen
- Electric Oven or Range
- Dishwasher
- Stainless Steel Appliances
- Upgraded Countertops
Flooring
- Carpet
- Luxury Vinyl Plank Tile
Bedrooms and Bathrooms
- 3 Bedrooms
- 1 Full Bathroom
Home Security
Utilities
- Heating System Uses Oil
- Hot Water Heating System
- Oil Water Heater
- Municipal Trash
Listing and Financial Details
- Tax Lot 546-000
- Assessor Parcel Number 21-00-00526-00
Community Details
Overview
- No Home Owners Association
Security
- Carbon Monoxide Detectors
- Fire and Smoke Detector
Ownership History
Purchase Details
Home Financials for this Owner
Home Financials are based on the most recent Mortgage that was taken out on this home.Purchase Details
Home Financials for this Owner
Home Financials are based on the most recent Mortgage that was taken out on this home.Purchase Details
Home Financials for this Owner
Home Financials are based on the most recent Mortgage that was taken out on this home.Purchase Details
Home Financials for this Owner
Home Financials are based on the most recent Mortgage that was taken out on this home.Similar Homes in the area
Home Values in the Area
Average Home Value in this Area
Purchase History
| Date | Type | Sale Price | Title Company |
|---|---|---|---|
| Deed | $254,900 | None Listed On Document | |
| Sheriffs Deed | $14,300,000 | None Listed On Document | |
| Deed | $88,000 | Title Alliance Ltd | |
| Deed | $80,000 | -- |
Mortgage History
| Date | Status | Loan Amount | Loan Type |
|---|---|---|---|
| Open | $12,745 | New Conventional | |
| Open | $242,155 | New Conventional | |
| Previous Owner | $7,500 | Stand Alone Second | |
| Previous Owner | $120,000 | New Conventional | |
| Previous Owner | $35,000 | Unknown | |
| Previous Owner | $70,000 | Purchase Money Mortgage | |
| Previous Owner | $79,950 | FHA |
Property History
| Date | Event | Price | Change | Sq Ft Price |
|---|---|---|---|---|
| 06/28/2024 06/28/24 | Sold | $254,900 | 0.0% | $238 / Sq Ft |
| 05/09/2024 05/09/24 | Pending | -- | -- | -- |
| 04/18/2024 04/18/24 | For Sale | $254,900 | -- | $238 / Sq Ft |
Tax History Compared to Growth
Tax History
| Year | Tax Paid | Tax Assessment Tax Assessment Total Assessment is a certain percentage of the fair market value that is determined by local assessors to be the total taxable value of land and additions on the property. | Land | Improvement |
|---|---|---|---|---|
| 2024 | $4,583 | $127,800 | $40,810 | $86,990 |
| 2023 | $4,484 | $127,800 | $40,810 | $86,990 |
| 2022 | $4,410 | $127,800 | $40,810 | $86,990 |
| 2021 | $6,222 | $127,800 | $40,810 | $86,990 |
| 2020 | $4,151 | $79,760 | $28,810 | $50,950 |
| 2019 | $4,105 | $79,760 | $28,810 | $50,950 |
| 2018 | $4,031 | $79,760 | $0 | $0 |
| 2017 | $3,942 | $79,760 | $0 | $0 |
| 2016 | $438 | $79,760 | $0 | $0 |
| 2015 | $438 | $79,760 | $0 | $0 |
| 2014 | $438 | $79,760 | $0 | $0 |
Agents Affiliated with this Home
-
Laurel Eadline
L
Seller's Agent in 2024
Laurel Eadline
The Noble Group, LLC
(717) 725-8903
1 in this area
273 Total Sales
-
Christine Padilla
C
Buyer's Agent in 2024
Christine Padilla
Keller Williams Real Estate Tri-County
(267) 407-8958
1 in this area
32 Total Sales
Map
Source: Bright MLS
MLS Number: PADE2065652
APN: 21-00-00526-00
- 33 1/2 Isabel Ave
- 24 N Ridgeway Ave
- 17 Isabel Ave
- 36 N Chester Pike
- 131 Primos Ave
- 439 Charmont Ave
- 103 E Knowles Ave
- 120 N Llanwellyn Ave
- 1558 Virginia Ave
- 130 Folcroft Ave
- 522 Charmont Ave
- 1526 Bayard Ave
- 1811 Cricket Ln
- 48 King Ave
- 435 Willows Ave
- 36 King Ave
- 118 N Wells Ave
- 124 N Wells Ave
- 202 Brainerd Blvd
- 317 S Ridgeway Ave
