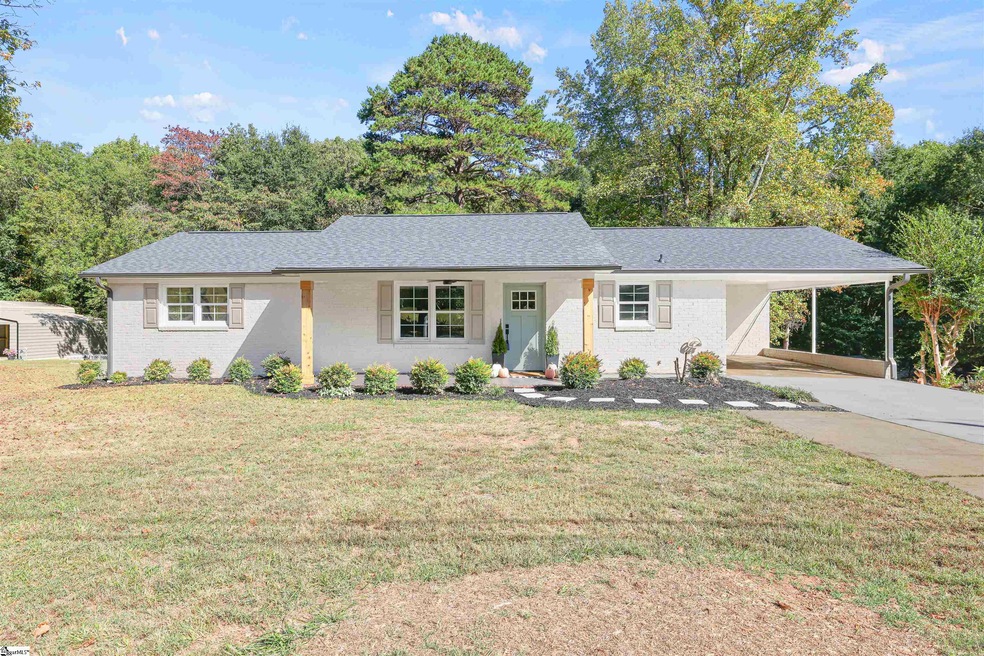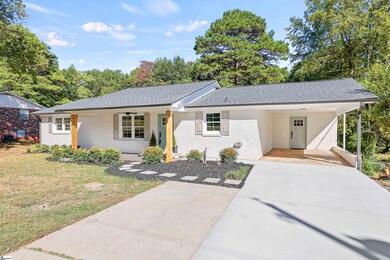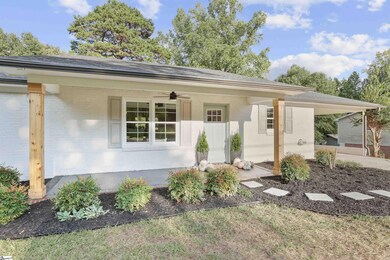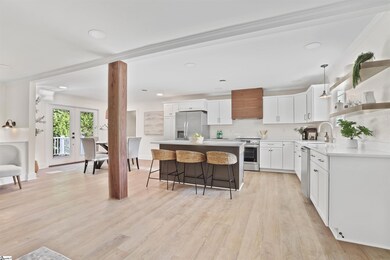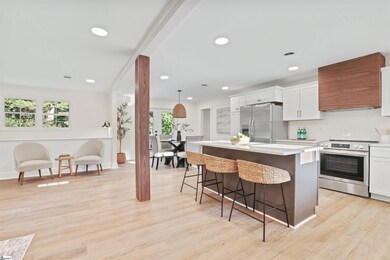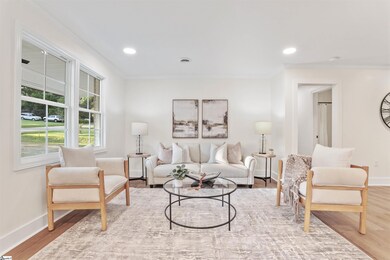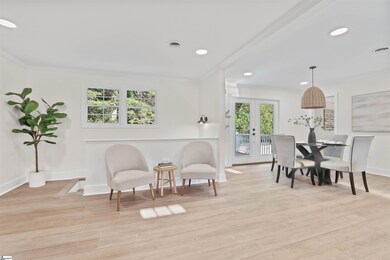
117 E Scenic Ln Travelers Rest, SC 29690
Highlights
- Open Floorplan
- Craftsman Architecture
- Bonus Room
- Gateway Elementary School Rated A-
- Deck
- Quartz Countertops
About This Home
As of April 2024BACK ON THE MARKET!! OFFERING A RATE BUYDOWN!! Welcome to 117 East Scenic Lane!! This fully updated home is located in a quiet neighborhood less than 5 minutes from the beloved downtown Travelers Rest area. This like new home comes with 4 bedrooms and 3 full baths and plenty of space for everyone to enjoy. Sitting on a generous .82-acre lot, this property offers room to roam. The kitchen, adorned with walnut accents and grade 2 quartz counter tops is sure to be a great spot to gather your friends and family around. The open floor plan upstairs creates a beautiful flow throughout the home, allowing for effortless entertaining and comfortable living. And if that wasn't enough, the downstairs area also boasts a great open space, providing endless possibilities for customization to suit your needs. Step outside onto the composite deck and enjoy the serene surroundings. Additionally, the custom closets by Bella Closets add a touch of luxury and functionality giving you ample storage solutions to keep your belongings organized and easily accessible. Furthermore, the brand new roof, plumbing, windows, HVAC and electrical system ensure that you can move in with peace of mind, knowing that the essential components of the house have been taken care of. With its great sought after location and beautiful updates this home will not last long!
Last Agent to Sell the Property
Keller Williams Grv Upst License #106615 Listed on: 09/21/2023

Home Details
Home Type
- Single Family
Est. Annual Taxes
- $710
Lot Details
- 0.82 Acre Lot
- Fenced Yard
- Few Trees
Home Design
- Craftsman Architecture
- Ranch Style House
- Brick Exterior Construction
- Architectural Shingle Roof
Interior Spaces
- 1,296 Sq Ft Home
- 2,400-2,599 Sq Ft Home
- Open Floorplan
- Ceiling Fan
- Living Room
- Breakfast Room
- Bonus Room
- Finished Basement
- Laundry in Basement
- Laundry Room
Kitchen
- Electric Oven
- Electric Cooktop
- Range Hood
- Dishwasher
- Quartz Countertops
Flooring
- Ceramic Tile
- Luxury Vinyl Plank Tile
Bedrooms and Bathrooms
- 4 Bedrooms | 2 Main Level Bedrooms
- Walk-In Closet
- 3 Full Bathrooms
- Dual Vanity Sinks in Primary Bathroom
- Shower Only
Parking
- 1 Car Garage
- Attached Carport
Outdoor Features
- Deck
Schools
- Gateway Elementary School
- Northwest Middle School
- Travelers Rest High School
Utilities
- Heating Available
- Electric Water Heater
- Septic Tank
Listing and Financial Details
- Assessor Parcel Number 0492000105700
Ownership History
Purchase Details
Home Financials for this Owner
Home Financials are based on the most recent Mortgage that was taken out on this home.Purchase Details
Purchase Details
Home Financials for this Owner
Home Financials are based on the most recent Mortgage that was taken out on this home.Purchase Details
Purchase Details
Similar Homes in the area
Home Values in the Area
Average Home Value in this Area
Purchase History
| Date | Type | Sale Price | Title Company |
|---|---|---|---|
| Deed | $410,000 | None Listed On Document | |
| Warranty Deed | $10,000 | None Listed On Document | |
| Warranty Deed | $205,000 | None Listed On Document | |
| Deed Of Distribution | -- | -- | |
| Quit Claim Deed | -- | -- | |
| Deed Of Distribution | -- | -- | |
| Quit Claim Deed | -- | -- |
Mortgage History
| Date | Status | Loan Amount | Loan Type |
|---|---|---|---|
| Previous Owner | $19,509 | FHA | |
| Previous Owner | $113,705 | FHA | |
| Previous Owner | $115,000 | Unknown |
Property History
| Date | Event | Price | Change | Sq Ft Price |
|---|---|---|---|---|
| 04/05/2024 04/05/24 | Sold | $410,000 | -1.2% | $171 / Sq Ft |
| 03/04/2024 03/04/24 | Price Changed | $415,000 | -1.7% | $173 / Sq Ft |
| 02/19/2024 02/19/24 | Price Changed | $422,000 | -1.9% | $176 / Sq Ft |
| 11/30/2023 11/30/23 | Price Changed | $430,000 | -1.1% | $179 / Sq Ft |
| 10/17/2023 10/17/23 | Price Changed | $435,000 | -1.5% | $181 / Sq Ft |
| 10/09/2023 10/09/23 | Price Changed | $441,500 | -0.1% | $184 / Sq Ft |
| 10/02/2023 10/02/23 | Price Changed | $442,000 | -0.7% | $184 / Sq Ft |
| 09/21/2023 09/21/23 | For Sale | $445,000 | +117.1% | $185 / Sq Ft |
| 04/06/2023 04/06/23 | Sold | $205,000 | -21.2% | $171 / Sq Ft |
| 02/17/2023 02/17/23 | For Sale | $259,999 | -- | $217 / Sq Ft |
Tax History Compared to Growth
Tax History
| Year | Tax Paid | Tax Assessment Tax Assessment Total Assessment is a certain percentage of the fair market value that is determined by local assessors to be the total taxable value of land and additions on the property. | Land | Improvement |
|---|---|---|---|---|
| 2024 | $1,288 | $7,810 | $1,400 | $6,410 |
| 2023 | $1,288 | $9,660 | $3,110 | $6,550 |
| 2022 | $1,036 | $6,430 | $2,070 | $4,360 |
| 2021 | $710 | $6,430 | $2,070 | $4,360 |
| 2020 | $624 | $5,600 | $1,410 | $4,190 |
| 2019 | $620 | $5,600 | $1,410 | $4,190 |
| 2018 | $635 | $5,600 | $1,410 | $4,190 |
| 2017 | $631 | $5,600 | $1,410 | $4,190 |
| 2016 | $596 | $139,940 | $35,250 | $104,690 |
| 2015 | $583 | $139,940 | $35,250 | $104,690 |
| 2014 | $521 | $130,070 | $17,630 | $112,440 |
Agents Affiliated with this Home
-
Zach Brinson

Seller's Agent in 2024
Zach Brinson
Keller Williams Grv Upst
(864) 915-2946
20 in this area
65 Total Sales
-
Marisol Hernandez

Buyer's Agent in 2024
Marisol Hernandez
Keller Williams Greenville Central
(914) 207-5119
1 in this area
96 Total Sales
-
Kirk Smith
K
Seller's Agent in 2023
Kirk Smith
BHHS C Dan Joyner - Midtown
(864) 380-9124
3 in this area
33 Total Sales
Map
Source: Greater Greenville Association of REALTORS®
MLS Number: 1508765
APN: 0492.00-01-057.00
- 210 Brayton Ct
- 12 Halowell Ln
- 15 Halowell Ln
- 11 Halowell Ln
- 7 Halowell Ln
- 3 Halowell Ln
- 8 Spur Dr
- 112 Halowell Ln
- 5705 State Park Rd
- 11 Echo Dr
- 30 Farmview Dr
- 121 Shager Place
- 1100 Little Texas Rd
- 108 Gaskins Trail
- 0000 Forest Dr Unit 88,89,90
- 104 Gaskins Trail
- 38 Gaskins Trail
- 14 Gaskins Trail
- 21 Gaskins Trail
- 454 Enoree Rd
