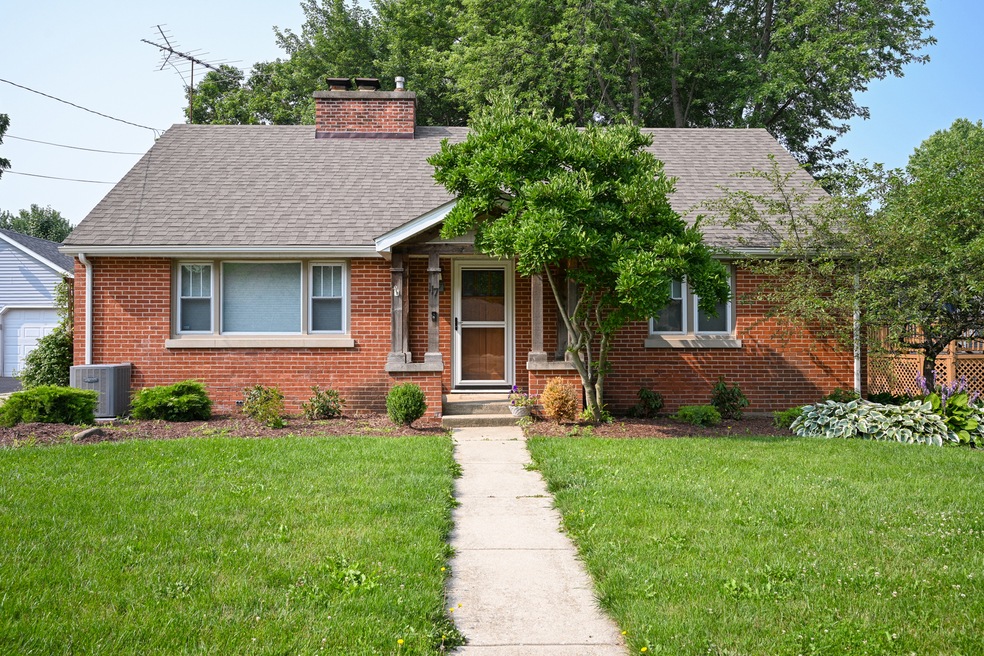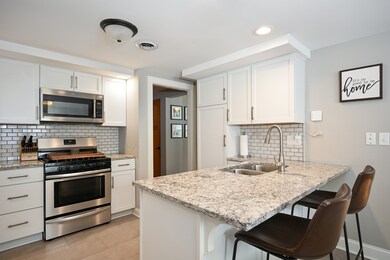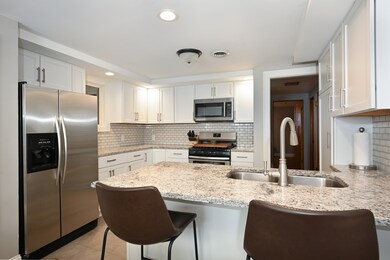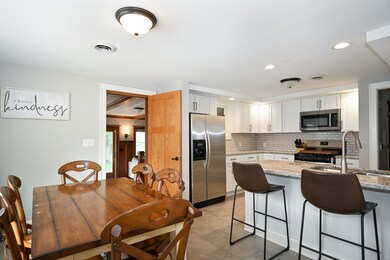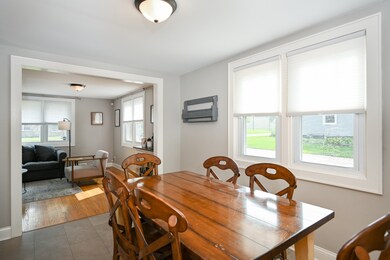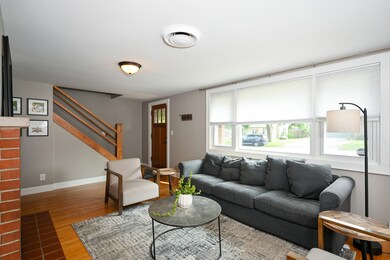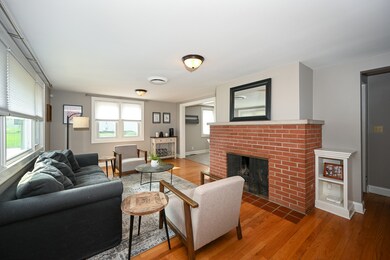
117 E Tyler St Oswego, IL 60543
Downtown Oswego NeighborhoodHighlights
- Family Room with Fireplace
- Recreation Room
- Main Floor Bedroom
- Oswego High School Rated A-
- Wood Flooring
- Granite Countertops
About This Home
As of October 2023An absolute gem nestled in the heart of downtown Oswego, this beauty features a modern kitchen, custom woodworking, oversized secondary living room with fireplace, and partially finished basement plus new HVAC, washer and dryer, and dishwasher. Main floor is rounded out by two bedrooms plus a full bath with two additional dormered bedrooms and second full bath upstairs. Partially finished basement boasts rec space, third fireplace, and gym area plus plenty of unfinished space for added storage. Fully fenced in backyard and outdoor shed round out the ample feature list in this cute-as-a-button family home! All of this just a quick walk from Village Grind, 113 Main, and all that downtown Oswego has to offer!
Last Agent to Sell the Property
Keller Williams Infinity License #475205392 Listed on: 07/27/2023

Last Buyer's Agent
@properties Christie's International Real Estate License #475123971

Home Details
Home Type
- Single Family
Est. Annual Taxes
- $7,208
Year Built
- Built in 1954
Lot Details
- 8,050 Sq Ft Lot
- Lot Dimensions are 61x132
- Paved or Partially Paved Lot
Parking
- 1.5 Car Detached Garage
- Garage Transmitter
- Garage Door Opener
- Parking Included in Price
Interior Spaces
- 2,100 Sq Ft Home
- 1.5-Story Property
- Whole House Fan
- Ceiling Fan
- Wood Burning Fireplace
- Heatilator
- Fireplace With Gas Starter
- Attached Fireplace Door
- Family Room with Fireplace
- 3 Fireplaces
- Living Room with Fireplace
- Dining Room
- Recreation Room
Kitchen
- Range
- Microwave
- Dishwasher
- Stainless Steel Appliances
- Granite Countertops
- Disposal
Flooring
- Wood
- Partially Carpeted
- Laminate
Bedrooms and Bathrooms
- 4 Bedrooms
- 4 Potential Bedrooms
- Main Floor Bedroom
- Bathroom on Main Level
- 2 Full Bathrooms
Laundry
- Laundry Room
- Dryer
- Washer
Partially Finished Basement
- Basement Fills Entire Space Under The House
- Fireplace in Basement
Home Security
- Storm Screens
- Carbon Monoxide Detectors
Outdoor Features
- Brick Porch or Patio
- Shed
Schools
- Southbury Elementary School
- Traughber Junior High School
- Oswego High School
Utilities
- Forced Air Heating and Cooling System
- One Cooling System Mounted To A Wall/Window
- Heating System Uses Natural Gas
- Gas Water Heater
- Water Softener is Owned
Listing and Financial Details
- Homeowner Tax Exemptions
Ownership History
Purchase Details
Home Financials for this Owner
Home Financials are based on the most recent Mortgage that was taken out on this home.Purchase Details
Home Financials for this Owner
Home Financials are based on the most recent Mortgage that was taken out on this home.Purchase Details
Home Financials for this Owner
Home Financials are based on the most recent Mortgage that was taken out on this home.Purchase Details
Similar Homes in the area
Home Values in the Area
Average Home Value in this Area
Purchase History
| Date | Type | Sale Price | Title Company |
|---|---|---|---|
| Warranty Deed | $330,000 | Old Republic Title | |
| Warranty Deed | $285,000 | Stewart Title | |
| Warranty Deed | $167,000 | Wheatland Title | |
| Deed | $132,500 | -- |
Mortgage History
| Date | Status | Loan Amount | Loan Type |
|---|---|---|---|
| Open | $313,500 | New Conventional | |
| Previous Owner | $270,750 | New Conventional | |
| Previous Owner | $173,400 | New Conventional | |
| Previous Owner | $181,650 | Unknown | |
| Previous Owner | $87,500 | Credit Line Revolving | |
| Previous Owner | $50,000 | Credit Line Revolving | |
| Previous Owner | $145,000 | Unknown | |
| Previous Owner | $145,000 | Unknown | |
| Previous Owner | $147,000 | No Value Available | |
| Closed | -- | No Value Available |
Property History
| Date | Event | Price | Change | Sq Ft Price |
|---|---|---|---|---|
| 10/03/2023 10/03/23 | Sold | $330,000 | -2.9% | $157 / Sq Ft |
| 08/04/2023 08/04/23 | Pending | -- | -- | -- |
| 07/27/2023 07/27/23 | For Sale | $340,000 | +19.3% | $162 / Sq Ft |
| 03/22/2021 03/22/21 | Sold | $285,000 | 0.0% | $136 / Sq Ft |
| 02/02/2021 02/02/21 | Pending | -- | -- | -- |
| 01/20/2021 01/20/21 | For Sale | $285,000 | 0.0% | $136 / Sq Ft |
| 12/23/2020 12/23/20 | Pending | -- | -- | -- |
| 12/18/2020 12/18/20 | For Sale | $285,000 | 0.0% | $136 / Sq Ft |
| 12/07/2020 12/07/20 | Off Market | $285,000 | -- | -- |
| 12/03/2020 12/03/20 | For Sale | $285,000 | -- | $136 / Sq Ft |
Tax History Compared to Growth
Tax History
| Year | Tax Paid | Tax Assessment Tax Assessment Total Assessment is a certain percentage of the fair market value that is determined by local assessors to be the total taxable value of land and additions on the property. | Land | Improvement |
|---|---|---|---|---|
| 2024 | $8,661 | $107,627 | $24,285 | $83,342 |
| 2023 | $7,208 | $94,410 | $21,303 | $73,107 |
| 2022 | $7,208 | $85,827 | $19,366 | $66,461 |
| 2021 | $7,312 | $84,144 | $18,986 | $65,158 |
| 2020 | $7,228 | $82,494 | $18,614 | $63,880 |
| 2019 | $7,282 | $81,862 | $18,614 | $63,248 |
| 2018 | $6,606 | $74,197 | $16,871 | $57,326 |
| 2017 | $6,395 | $68,384 | $15,549 | $52,835 |
| 2016 | $6,118 | $64,819 | $14,738 | $50,081 |
| 2015 | $6,144 | $62,326 | $14,171 | $48,155 |
| 2014 | -- | $59,929 | $13,626 | $46,303 |
| 2013 | -- | $62,426 | $14,194 | $48,232 |
Agents Affiliated with this Home
-
Gina Miranda

Seller's Agent in 2023
Gina Miranda
Keller Williams Infinity
(630) 885-8388
2 in this area
6 Total Sales
-
Elyse Moore

Seller Co-Listing Agent in 2023
Elyse Moore
Keller Williams Infinity
(630) 217-5214
2 in this area
167 Total Sales
-
Jennifer Lapins

Buyer's Agent in 2023
Jennifer Lapins
@ Properties
(773) 770-7005
1 in this area
90 Total Sales
-
Jacalyn Block

Seller's Agent in 2021
Jacalyn Block
Keller Williams Infinity
(773) 710-7083
1 in this area
10 Total Sales
-
Michelle Sather

Buyer's Agent in 2021
Michelle Sather
Mode 1 Real Estate LLC
(630) 247-8428
5 in this area
206 Total Sales
Map
Source: Midwest Real Estate Data (MRED)
MLS Number: 11843893
APN: 03-17-386-024
- 35 E Benton St
- 206 E Washington St
- 26 E Tyler St
- 262 S Madison St
- 96 E Jackson St
- 99 Park St
- 325 Douglas St
- 440 Prairieview Dr
- 74 Wilmette Dr
- 123 W Benton St
- 170 Chicago Rd
- 5055 U S 34
- 395 Danforth Dr
- 108 River Run Ct
- 405 Derby Ct Unit 2
- 328 Persimmon Ln
- 120 Presidential Blvd Unit 2211
- 213 Stillwater Ct
- 173 Lakeshore Dr
- 507 Parkland Ct
