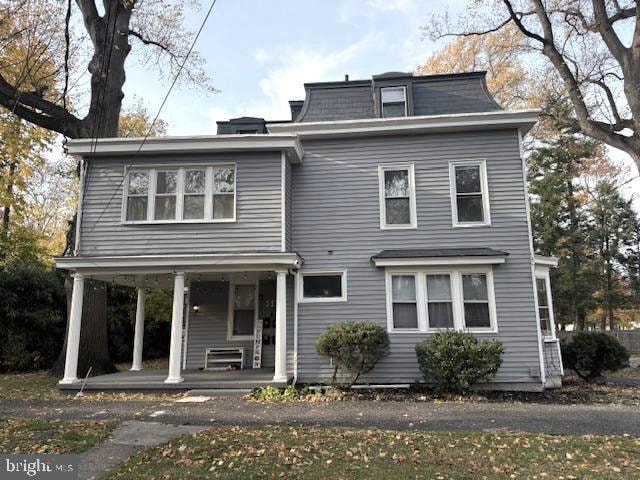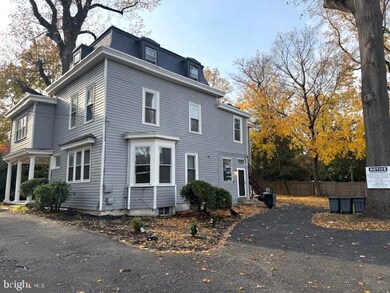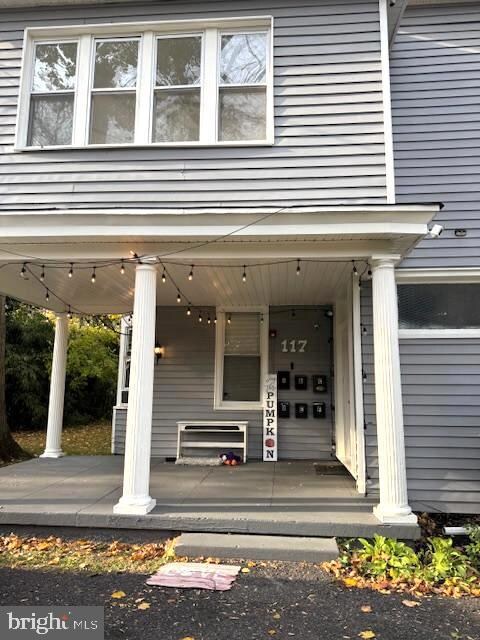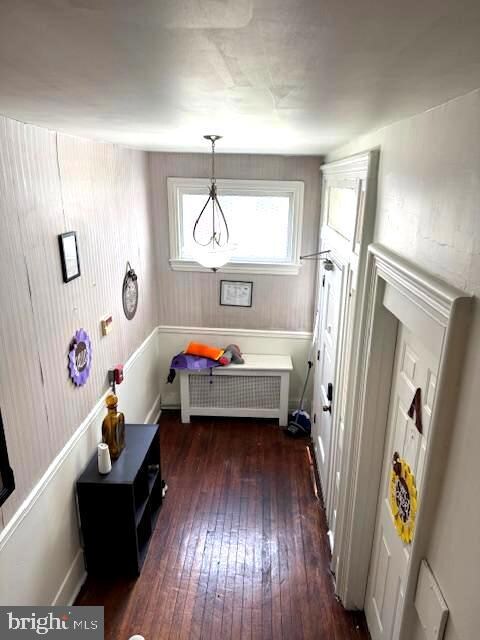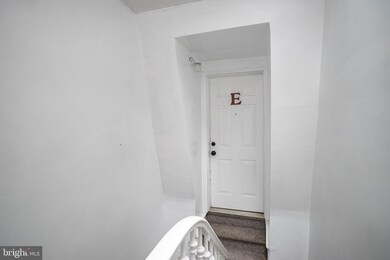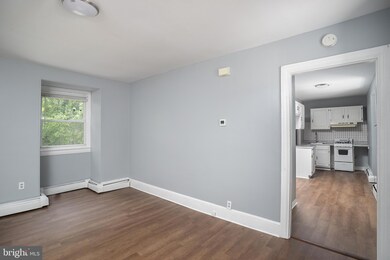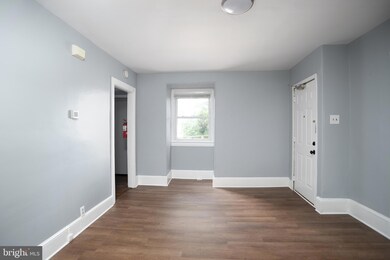117 E Walnut Ave Unit E Merchantville, NJ 08109
Highlights
- 0.58 Acre Lot
- Colonial Architecture
- Traditional Floor Plan
- Curved or Spiral Staircase
- Wooded Lot
- Upgraded Countertops
About This Home
Cozy 1-Bedroom Apartment in a Great Neighborhood!
Looking for your own small, comfortable space? This fully renovated 1-bedroom apartment on the 3rd floor is perfect for a cozy lifestyle. The unit features a newer stove and refrigerator, an open layout, and plenty of natural light.
Enjoy private parking on the property—each unit comes with 2 spots—and the convenience of a neighborhood close to eateries and major roadways. Rent includes heat, water, and sewer, with tenants responsible for electricity only.
Two units are available for quick move-in. Perfect for anyone seeking a comfortable, low-maintenance home in a convenient location.
Tenants will be responsible for $100 toward any repair calls after the first 90 days of the lease. A valid driver’s license or government-issued ID is required with your application. Please submit documents in PDF format only—no cell phone pictures. Landlords require a monthly income of 2.5–3 times the rent. To expedite processing, have Rentspree credit report, four recent pay stubs, an employment verification letter, and a landlord reference. Additional documents may be requested
Listing Agent
anjie@centralnjhomes.com ERA Central Realty Group - Bordentown License #0566364 Listed on: 11/11/2025

Home Details
Home Type
- Single Family
Year Built
- Built in 1890
Lot Details
- 0.58 Acre Lot
- Lot Dimensions are 180.00 x 140.00
- Landscaped
- Level Lot
- Wooded Lot
- Back, Front, and Side Yard
- Property is zoned RESD
Home Design
- Colonial Architecture
- Entry on the 3rd floor
- Block Foundation
- Frame Construction
Interior Spaces
- Property has 4 Levels
- Traditional Floor Plan
- Curved or Spiral Staircase
- Ceiling Fan
- Family Room Off Kitchen
- Living Room
- Dining Room
- Luxury Vinyl Plank Tile Flooring
Kitchen
- Breakfast Area or Nook
- Upgraded Countertops
Bedrooms and Bathrooms
- 1 Main Level Bedroom
- 1 Full Bathroom
- Soaking Tub
Home Security
- Fire and Smoke Detector
- Fire Sprinkler System
- Fire Escape
- Flood Lights
Parking
- 2 Open Parking Spaces
- 2 Parking Spaces
- Free Parking
- Gravel Driveway
- Parking Lot
Accessible Home Design
- More Than Two Accessible Exits
Outdoor Features
- Patio
- Exterior Lighting
- Porch
Schools
- Howard M. Phifer Middle School
- Haddon Heights High School
Utilities
- Cooling System Mounted In Outer Wall Opening
- Radiator
- Natural Gas Water Heater
Community Details
- No Pets Allowed
Listing and Financial Details
- Residential Lease
- Security Deposit $2,100
- Requires 1 Month of Rent Paid Up Front
- Tenant pays for cable TV, insurance, light bulbs/filters/fuses/alarm care, electricity
- The owner pays for common area maintenance, lawn/shrub care, real estate taxes, trash collection, heat, sewer, water
- Rent includes heat, gas, lawn service, parking, sewer, snow removal, taxes, trash removal, water
- No Smoking Allowed
- 12-Month Min and 36-Month Max Lease Term
- Available 11/15/25
- $100 Repair Deductible
- Assessor Parcel Number 24-00056-00003
Map
Source: Bright MLS
MLS Number: NJCD2105848
- 6563 Park Ave
- 116 N Centre St
- 15 W Walnut Ave
- 2905 N Centre St
- 6936 Cedar Ave
- 210 E Maple Ave Unit A4
- 12 E Maple Ave Unit 18
- 21 Alexander Ave
- 41 Alexander Ave
- 6555 Maple Ave
- 6116 Rogers Ave
- 6902 Collins Ave
- 3215 Cooper Ave
- 2429 Norwood Ave
- 10 Church Rd
- 7028 Collins Ave
- 166 Prospect St
- 6134 Grant Ave
- 5745 Cedar Ave
- 7218 Irving Ave
- 117 E Walnut Ave Unit F
- 6366 Rogers Ave Unit B
- 5 Crump Ln
- 210 E Maple Ave Unit B4
- 2634 N Centre St Unit C3
- 92 W Chestnut Ave Unit B / UPSTAIRS
- 6134 Grant Ave
- 28 Locust St
- 50 W Maple Ave
- 6320 Magnolia Ave Unit 6322
- 2277 Hollinshed Ave
- 222 Glenwood Ave
- 318 Essex Ave
- 323 Monroe Ave
- 5040 Washington Ave Unit B
- 2211 Browning Rd Unit B
- 728 W Maple Ave
- 1858 47th St
- 1910 43rd St
- 4014 Derby Ct
