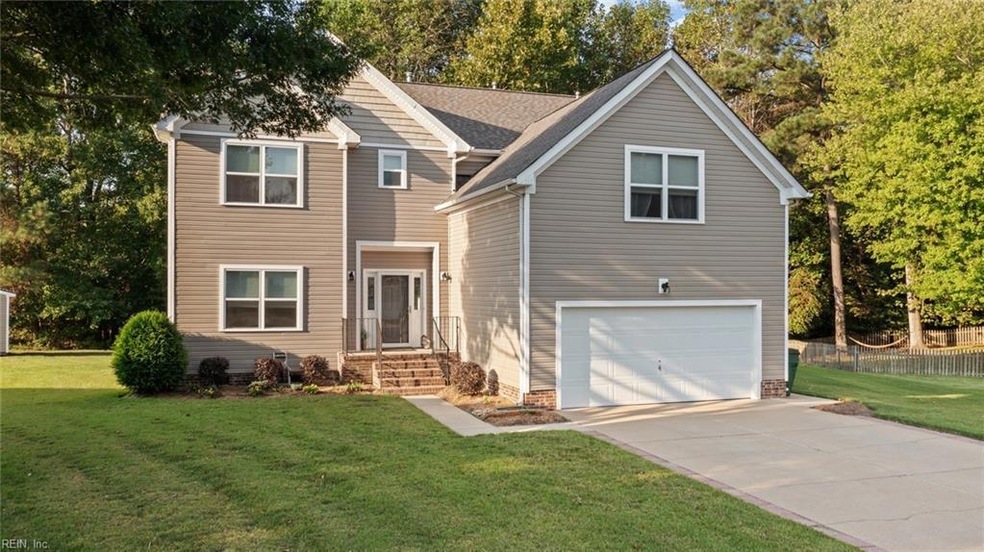
117 Elm Tree Ct Suffolk, VA 23435
Sleepy Hole NeighborhoodHighlights
- Deck
- Traditional Architecture
- Breakfast Area or Nook
- Wooded Lot
- Attic
- Cul-De-Sac
About This Home
As of November 2024This pristine home offers an inviting and open floor plan with bamboo flooring in the main living areas and durable LVT in the kitchen. The gourmet kitchen boasts ample cabinetry, including deep drawers for pots and pans, Quartz countertops, and a stylish tile backsplash. The family room features a cozy gas fireplace, perfect for relaxation. The spacious primary bedroom includes a walk-in closet, double vanities, a soaking tub, and a separate shower. Generously sized secondary bedrooms and a large finished room over the garage (FROG) provide plenty of living space for everyone. Enjoy the convenience of a laundry room with a deep sink and step outside to a private, wooded backyard featuring a large deck ideal for entertaining and invisible fence. Additional storage is available in the backyard shed. Notable updates include an architectural roof (2022), and the siding and windows, replaced just 5 years ago.
Last Agent to Sell the Property
Atlantic Sotheby's International Realty Listed on: 10/01/2024
Home Details
Home Type
- Single Family
Est. Annual Taxes
- $4,810
Year Built
- Built in 2001
Lot Details
- 0.34 Acre Lot
- Cul-De-Sac
- Electric Fence
- Wooded Lot
HOA Fees
- $47 Monthly HOA Fees
Home Design
- Traditional Architecture
- Brick Exterior Construction
- Asphalt Shingled Roof
- Vinyl Siding
Interior Spaces
- 2,774 Sq Ft Home
- 2-Story Property
- Gas Fireplace
- Window Treatments
- Entrance Foyer
- Utility Room
- Washer and Dryer Hookup
- Crawl Space
- Scuttle Attic Hole
- Storm Doors
Kitchen
- Breakfast Area or Nook
- Electric Range
- Microwave
- Dishwasher
- Disposal
Flooring
- Carpet
- Laminate
- Ceramic Tile
- Vinyl
Bedrooms and Bathrooms
- 5 Bedrooms
- En-Suite Primary Bedroom
- Walk-In Closet
- Dual Vanity Sinks in Primary Bathroom
Parking
- 2 Car Attached Garage
- Driveway
Outdoor Features
- Deck
- Storage Shed
Schools
- Florence Bowser Elementary School
- John Yeates Middle School
- Nansemond River High School
Utilities
- Forced Air Heating and Cooling System
- Heating System Uses Natural Gas
- Gas Water Heater
- Cable TV Available
Community Details
Overview
- Bayberry Cove Subdivision
Recreation
- Community Playground
Ownership History
Purchase Details
Home Financials for this Owner
Home Financials are based on the most recent Mortgage that was taken out on this home.Similar Homes in Suffolk, VA
Home Values in the Area
Average Home Value in this Area
Purchase History
| Date | Type | Sale Price | Title Company |
|---|---|---|---|
| Bargain Sale Deed | $495,000 | Rocket Title | |
| Bargain Sale Deed | $495,000 | Rocket Title |
Mortgage History
| Date | Status | Loan Amount | Loan Type |
|---|---|---|---|
| Open | $509,224 | VA | |
| Closed | $509,224 | VA | |
| Previous Owner | $30,000 | Credit Line Revolving | |
| Previous Owner | $20,000 | Credit Line Revolving | |
| Previous Owner | $122,400 | New Conventional | |
| Previous Owner | $21,100 | Unknown |
Property History
| Date | Event | Price | Change | Sq Ft Price |
|---|---|---|---|---|
| 11/22/2024 11/22/24 | Sold | $495,000 | 0.0% | $178 / Sq Ft |
| 11/15/2024 11/15/24 | Pending | -- | -- | -- |
| 10/18/2024 10/18/24 | Price Changed | $495,000 | -2.9% | $178 / Sq Ft |
| 10/11/2024 10/11/24 | Price Changed | $510,000 | -1.9% | $184 / Sq Ft |
| 10/01/2024 10/01/24 | For Sale | $520,000 | -- | $187 / Sq Ft |
Tax History Compared to Growth
Tax History
| Year | Tax Paid | Tax Assessment Tax Assessment Total Assessment is a certain percentage of the fair market value that is determined by local assessors to be the total taxable value of land and additions on the property. | Land | Improvement |
|---|---|---|---|---|
| 2024 | $5,260 | $454,900 | $85,000 | $369,900 |
| 2023 | $5,260 | $441,300 | $87,800 | $353,500 |
| 2022 | $4,298 | $394,300 | $87,800 | $306,500 |
| 2021 | $3,914 | $352,600 | $73,200 | $279,400 |
| 2020 | $3,525 | $317,600 | $73,200 | $244,400 |
| 2019 | $3,329 | $299,900 | $73,200 | $226,700 |
| 2018 | $3,014 | $302,300 | $73,200 | $229,100 |
| 2017 | $3,235 | $302,300 | $73,200 | $229,100 |
| 2016 | $3,054 | $285,400 | $73,200 | $212,200 |
| 2015 | $1,574 | $276,800 | $73,200 | $203,600 |
| 2014 | $1,574 | $268,300 | $73,200 | $195,100 |
Agents Affiliated with this Home
-
Kris Weaver

Seller's Agent in 2024
Kris Weaver
Atlantic Sotheby's International Realty
(757) 340-5555
33 in this area
1,003 Total Sales
-
Melanie Currey

Seller Co-Listing Agent in 2024
Melanie Currey
Atlantic Sotheby's International Realty
(757) 613-3329
3 in this area
310 Total Sales
-
Deborah Mundy

Buyer's Agent in 2024
Deborah Mundy
Atlantic Sotheby's International Realty
(757) 402-2310
1 in this area
29 Total Sales
Map
Source: Real Estate Information Network (REIN)
MLS Number: 10553270
APN: 304819800
- 305 Ginkgo Ct
- 106 Elm Tree Ct
- 203 Deanes Station Rd
- 3609 Ithaca Trail
- 131 Hawks Nest Ln
- 5517 Buckhorne Crescent
- 201 Privet Ct
- 5048 Kelso St
- 207 Noble Ct
- 205 Noble Ct
- 3014 Waterjump Crescent
- 5049 Kelso St
- 3004 Waterjump Crescent
- 2014 Gentry St
- 306 Rhapsody Dr
- 312 Rhapsody Dr
- 304 Rhapsody Dr
- 302 Rhapsody Dr
- 2124 Livingston St
- 3606 Martingale Ct
