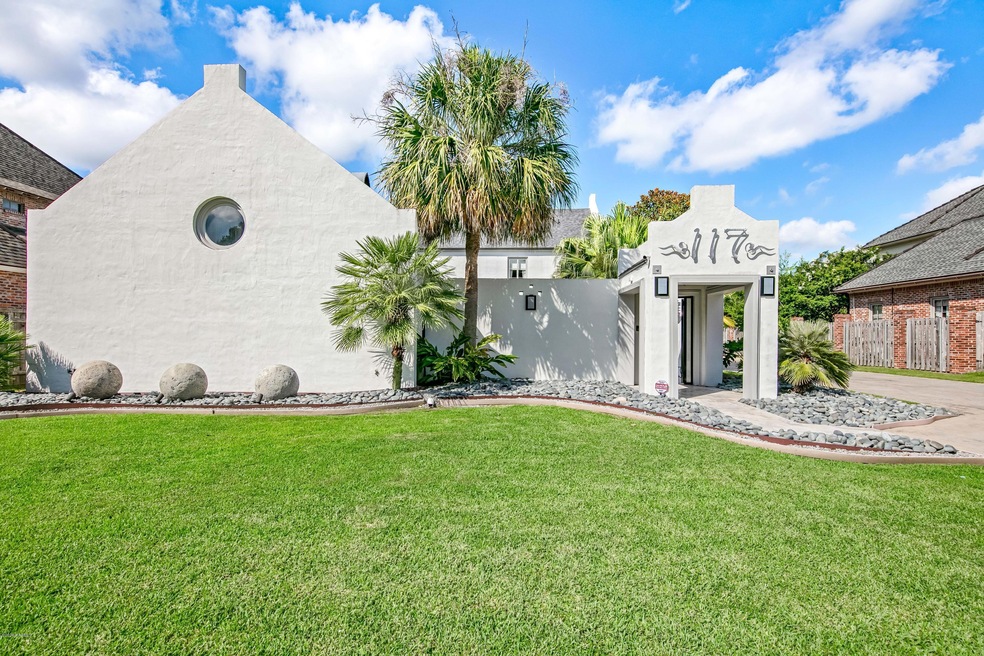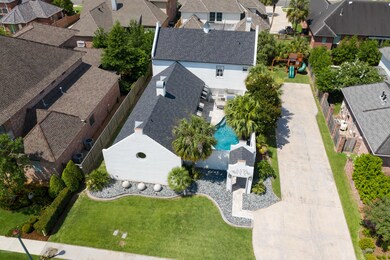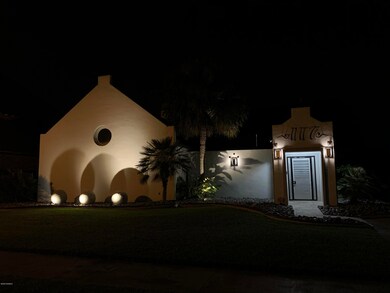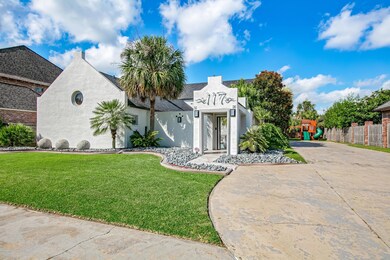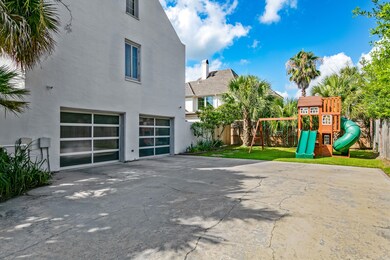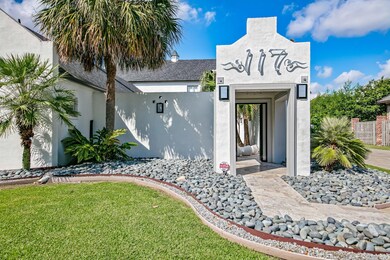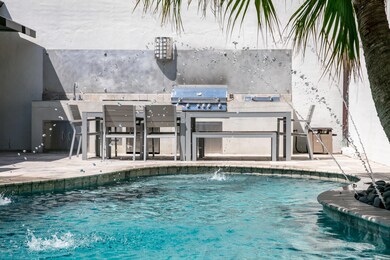
117 Emily Cir Lafayette, LA 70508
Kaliste Saloom NeighborhoodEstimated Value: $693,000 - $740,000
Highlights
- In Ground Pool
- Contemporary Architecture
- Marble Flooring
- Edgar Martin Middle School Rated A-
- Vaulted Ceiling
- Outdoor Kitchen
About This Home
As of August 2021Modern Miami meets Lafayette luxury! Beaullieu Place is one of the most sought-after luxury communities in Lafayette. It has masterful homes with unique architecture and impressive stature. In a way, it is one of Lafayette's best-kept secrets, as many people don't know the subdivision exists even though it's within walking distance to River Ranch, Target, and WholeFoods. The home at 117 Emily Circle is one of the few contemporary homes in the city. When you enter through the metal door in the front, you actually enter into a private courtyard with a pool and bbq area. The courtyard is reminiscent of Rosemary Beach, Florida beach town, and is just as remarkable. Along the courtyard, three sets of French doors flow through the downstairs of the home. Walking in, the living space has soaring ceilings and a fully mirrored wall that floods the space with natural light and reflects the beauty of the pool area. Downstairs there is a big master bed/bath, a huge living/dining room, a chef's kitchen, 1/2 bath, and a large private office/secondary living space. Off of the private office, there is a secluded patio if you need a quiet space to unwind. The kitchen has tons of storage, gas to cook on, and a SECRET laundry room behind the custom cabinets. Headed up to the second story, there are 3 more bedrooms, 2 more baths, and tons of storage. There is even a hidden clubhouse space if you have kids! The third story is the perfect "chill" spot for working, meditating, or exercising, with its chic, lofty vibe. The seller did many energy-efficient updates that include tankless water heaters, all LED lighting, solar film on the windows, and Nest thermostats. The average utility bill, which includes electricity, water, waste, and trash, is only about $250-$275 a month, which is incredible for a home of this size with a pool! If you've been looking for that unique home that is guaranteed to impress AND make you excited to come home to at the end of the day, this is the one. It's like living in the best hotel, only you never have to leave. Be different.
Last Agent to Sell the Property
Sean Hettich
District South Real Estate Co. License #0995698219 Listed on: 06/06/2021
Home Details
Home Type
- Single Family
Est. Annual Taxes
- $5,409
Year Built
- Built in 1998
Lot Details
- 0.25 Acre Lot
- Lot Dimensions are 85 x 130
- Property is Fully Fenced
- Privacy Fence
- Wood Fence
- Landscaped
- Level Lot
- Back Yard
HOA Fees
- $16 Monthly HOA Fees
Home Design
- Contemporary Architecture
- Brick Exterior Construction
- Slab Foundation
- Frame Construction
- Composition Roof
- Stucco
Interior Spaces
- 3,582 Sq Ft Home
- 3-Story Property
- Crown Molding
- Vaulted Ceiling
- Ceiling Fan
- Gas Fireplace
- Window Treatments
- Home Office
Kitchen
- Oven
- Gas Cooktop
- Stove
- Microwave
- Plumbed For Ice Maker
- Dishwasher
- Granite Countertops
- Cultured Marble Countertops
- Disposal
Flooring
- Carpet
- Marble
- Tile
Bedrooms and Bathrooms
- 4 Bedrooms
- Walk-In Closet
- Multiple Shower Heads
- Separate Shower
Laundry
- Dryer
- Washer
Home Security
- Prewired Security
- Fire and Smoke Detector
Parking
- Garage
- Garage Door Opener
- Open Parking
Pool
- In Ground Pool
- Gunite Pool
Outdoor Features
- Covered patio or porch
- Outdoor Kitchen
- Exterior Lighting
- Outdoor Grill
Schools
- Cpl. M. Middlebrook Elementary School
- Paul Breaux Middle School
- Comeaux High School
Utilities
- Multiple cooling system units
- Central Heating and Cooling System
- Multiple Heating Units
- Heating System Uses Natural Gas
- Fiber Optics Available
- Cable TV Available
Community Details
- Association fees include accounting, ground maintenance, - see remarks
- Beaullieu Place Subdivision
Listing and Financial Details
- Tax Lot 33
Ownership History
Purchase Details
Home Financials for this Owner
Home Financials are based on the most recent Mortgage that was taken out on this home.Purchase Details
Home Financials for this Owner
Home Financials are based on the most recent Mortgage that was taken out on this home.Purchase Details
Home Financials for this Owner
Home Financials are based on the most recent Mortgage that was taken out on this home.Purchase Details
Similar Homes in Lafayette, LA
Home Values in the Area
Average Home Value in this Area
Purchase History
| Date | Buyer | Sale Price | Title Company |
|---|---|---|---|
| Stickney Creagan | $585,000 | None Available | |
| Hettich Sean R | $550,000 | Commonwealth Land Title | |
| Schorr Stephen Jacob | $350,000 | First American Title Ins Co | |
| Jpmorgan Chase Bank Na | $447,331 | None Available |
Mortgage History
| Date | Status | Borrower | Loan Amount |
|---|---|---|---|
| Open | Milke Drury Alan | $265,000 | |
| Open | Stickney Creagan | $409,500 | |
| Previous Owner | Hettich Sean R | $510,400 | |
| Previous Owner | Hettich Sean R | $440,000 | |
| Previous Owner | Schorr Stephen Jacob | $480,520 |
Property History
| Date | Event | Price | Change | Sq Ft Price |
|---|---|---|---|---|
| 08/24/2021 08/24/21 | Sold | -- | -- | -- |
| 08/04/2021 08/04/21 | Pending | -- | -- | -- |
| 06/06/2021 06/06/21 | For Sale | $649,900 | +18.2% | $181 / Sq Ft |
| 04/09/2018 04/09/18 | Sold | -- | -- | -- |
| 04/09/2018 04/09/18 | Pending | -- | -- | -- |
| 04/09/2018 04/09/18 | For Sale | $550,000 | +37.5% | $155 / Sq Ft |
| 01/16/2014 01/16/14 | Sold | -- | -- | -- |
| 12/16/2013 12/16/13 | Pending | -- | -- | -- |
| 04/22/2013 04/22/13 | For Sale | $399,900 | -- | $117 / Sq Ft |
Tax History Compared to Growth
Tax History
| Year | Tax Paid | Tax Assessment Tax Assessment Total Assessment is a certain percentage of the fair market value that is determined by local assessors to be the total taxable value of land and additions on the property. | Land | Improvement |
|---|---|---|---|---|
| 2024 | $5,409 | $57,597 | $7,732 | $49,865 |
| 2023 | $5,409 | $55,554 | $7,732 | $47,822 |
| 2022 | $5,813 | $55,554 | $7,732 | $47,822 |
| 2021 | $5,650 | $53,819 | $7,732 | $46,087 |
| 2020 | $5,631 | $53,819 | $7,732 | $46,087 |
| 2019 | $3,818 | $53,819 | $7,732 | $46,087 |
| 2018 | $4,636 | $51,616 | $7,732 | $43,884 |
| 2017 | $3,569 | $41,207 | $5,530 | $35,677 |
| 2015 | $3,223 | $41,207 | $5,530 | $35,677 |
| 2013 | -- | $36,860 | $5,530 | $31,330 |
Agents Affiliated with this Home
-
Teresa Scarsella

Buyer's Agent in 2021
Teresa Scarsella
Latter & Blum
(337) 962-3362
6 in this area
64 Total Sales
-
S
Seller's Agent in 2018
Sean Hettich
District South Real Estate Co.
-
Brandon Breaux
B
Seller's Agent in 2014
Brandon Breaux
Brandon E. Breaux Real Estate
2 in this area
259 Total Sales
-
Lori McCarthy
L
Buyer's Agent in 2014
Lori McCarthy
Latter & Blum
(337) 233-9700
1 in this area
19 Total Sales
Map
Source: REALTOR® Association of Acadiana
MLS Number: 21005098
APN: 6098102
- 113 Emily Cir
- 100 Emily Cir
- 200 Emily Cir
- 709 Settlers Trace Blvd
- 400 Settlers Trace Blvd
- 109 Capri Ct
- 106 Brickell Way
- 212 Brickell Way Unit C
- 251 Grand Ave
- 211 Meridian Ave
- 308 Biltmore Way
- 221 Worth Ave
- 3015 Kaliste Saloom Rd
- 2231 Kaliste Saloom Rd
- 108 Ellendale Blvd
- 110 Triwood Cir
- 302 Richland Ave Unit 207c
- 1205 Court Ave
- 408 Princeton Woods Loop
- 605 Silverstone Rd Unit 203b
- 117 Emily Cir
- 121 Emily Cir
- 312 Beaullieu Dr
- 308 Beaullieu Dr
- 316 Beaullieu Dr
- 125 Emily Cir
- 118 Emily Cir
- 109 Emily Cir
- 122 Emily Cir
- 114 Emily Cir
- 304 Beaullieu Dr
- 320 Beaullieu Dr
- 106 Emily Cir
- 126 Emily Cir
- 129 Emily Cir
- 110 Emily Cir
- 324 Beaullieu Dr
- 309 Beaullieu Dr
- 130 Emily Cir
- 307 River Oak Cir
