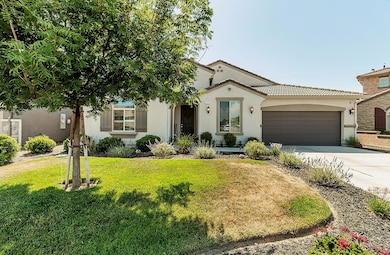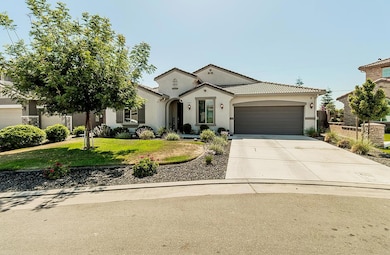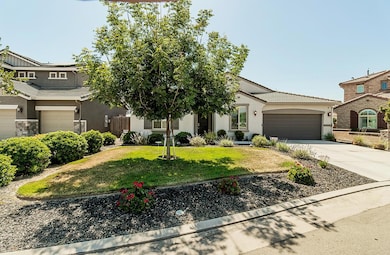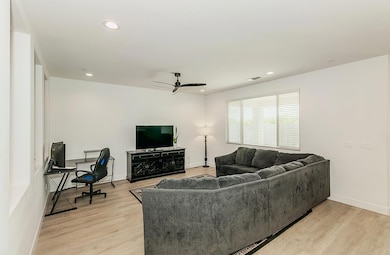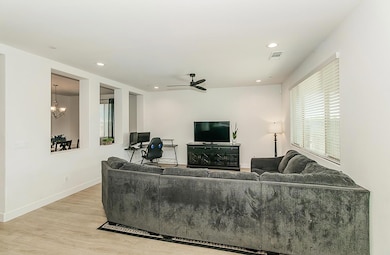117 Emperor Way Dinuba, CA 93618
Estimated payment $2,995/month
Highlights
- Golf Course Community
- Covered Patio or Porch
- Formal Dining Room
- Gated Community
- Walk-In Pantry
- Fenced Yard
About This Home
The Dinuba River Ridge Golf Course subdivision is the perfect setting for this welcoming 3-BR, 2-BA home. Beautiful plank flooring greets you as you enter. Ample formal dining with peekaboo openings to the spacious living area makes entertaining a plus. In this home you'll enjoy an oversized kitchen with island, granite countertops, stainless appliances, extended breakfast bar and ample cabinets extending clear into the dinette area for the storage you've always dreamed of. Sliding doors to roofline covered patio for pets or kids to play. Master bedroom has brand new carpet and screams luxury when you enter this amazing master bath. Gorgeous oversized walk-in shower with glass enclosure and an extended granite 2-sink vanity for him and her. Home has an additional two bedrooms with full bath, located perfectly for guests. Indoor laundry room is plumbed for sink. The joy of a spacious walk-in pantry is just a few more perks to owning this home. Affordable plus great location are a real bonus to owning this home!
Home Details
Home Type
- Single Family
Est. Annual Taxes
- $4,812
Year Built
- Built in 2020
Lot Details
- 6,894 Sq Ft Lot
- Fenced Yard
- Front Yard Sprinklers
HOA Fees
- $165 Monthly HOA Fees
Home Design
- Concrete Foundation
- Tile Roof
- Stucco
Interior Spaces
- 2,225 Sq Ft Home
- 1-Story Property
- Double Pane Windows
- Formal Dining Room
- Laundry Room
Kitchen
- Eat-In Kitchen
- Breakfast Bar
- Walk-In Pantry
- Microwave
- Dishwasher
- Disposal
Flooring
- Carpet
- Tile
- Vinyl
Bedrooms and Bathrooms
- 3 Bedrooms
- 2 Bathrooms
- Bathtub with Shower
- Separate Shower
Parking
- Automatic Garage Door Opener
- On-Street Parking
Additional Features
- Covered Patio or Porch
- Central Heating and Cooling System
Community Details
Recreation
- Golf Course Community
Additional Features
- Gated Community
Map
Home Values in the Area
Average Home Value in this Area
Tax History
| Year | Tax Paid | Tax Assessment Tax Assessment Total Assessment is a certain percentage of the fair market value that is determined by local assessors to be the total taxable value of land and additions on the property. | Land | Improvement |
|---|---|---|---|---|
| 2025 | $4,812 | $432,972 | $79,590 | $353,382 |
| 2024 | $4,812 | $424,483 | $78,030 | $346,453 |
| 2023 | $4,774 | $416,160 | $76,500 | $339,660 |
| 2022 | $4,731 | $408,000 | $75,000 | $333,000 |
| 2021 | $4,151 | $358,500 | $75,000 | $283,500 |
| 2020 | $584 | $49,972 | $49,972 | $0 |
| 2019 | $583 | $48,992 | $48,992 | $0 |
| 2018 | $560 | $48,031 | $48,031 | $0 |
Property History
| Date | Event | Price | List to Sale | Price per Sq Ft | Prior Sale |
|---|---|---|---|---|---|
| 10/13/2025 10/13/25 | Price Changed | $459,900 | -2.0% | $207 / Sq Ft | |
| 09/10/2025 09/10/25 | For Sale | $469,500 | 0.0% | $211 / Sq Ft | |
| 07/30/2025 07/30/25 | Pending | -- | -- | -- | |
| 07/10/2025 07/10/25 | For Sale | $469,500 | 0.0% | $211 / Sq Ft | |
| 06/28/2025 06/28/25 | Pending | -- | -- | -- | |
| 06/18/2025 06/18/25 | For Sale | $469,500 | +15.1% | $211 / Sq Ft | |
| 09/03/2021 09/03/21 | Sold | $408,000 | +0.7% | $183 / Sq Ft | View Prior Sale |
| 08/04/2021 08/04/21 | Pending | -- | -- | -- | |
| 07/29/2021 07/29/21 | For Sale | $405,000 | -- | $181 / Sq Ft |
Purchase History
| Date | Type | Sale Price | Title Company |
|---|---|---|---|
| Grant Deed | $424,000 | Chicago Title | |
| Grant Deed | $408,000 | Chicago Title Company | |
| Grant Deed | $359,000 | Placer Title Company |
Mortgage History
| Date | Status | Loan Amount | Loan Type |
|---|---|---|---|
| Open | $339,200 | No Value Available | |
| Previous Owner | $417,384 | VA | |
| Previous Owner | $330,500 | New Conventional |
Source: Fresno MLS
MLS Number: 631050
APN: 012-340-010-000
- 400 Ridge Creek Estates Way
- 41179 Road 52
- 1 Tbd
- 784 Rivera St
- 1778 Vallejo Ave
- 1923 Vallejo Ave
- 1838 Castrejon Ave
- 1739 W Vallejo Ave
- 7116 Avenue 416
- 744 Apricot St
- Hawthorne Plan at Montebella
- Kipling Plan at Montebella
- Henley Plan at Montebella
- Ashford Plan at Montebella
- Walden Plan at Montebella
- 299 Alder St
- Lot 71 1863 W Rosemary Ave
- Lot 69 1815 W Rosemary Ave
- 1803 W Rosemary Ave
- 1155 N Apple St
- 497 E North Way
- 683 N Haney Ave
- 901 Harold St
- 780 Lake St
- 560 E Adams Ave
- 3670 Mccall Ave
- 7902 Clinton Ave
- 1431 Hoag Ave
- 3100 N Akers St
- 6710 W Doe Ave
- 3912 W Vine Ave
- 4620 W Douglas Ave
- 300 E Shannon Pkwy
- 4422 W Douglas Ave Unit 4422
- 3211 W Delta Ave
- 415 N Akers St Unit 122
- 415 N Akers St Unit 42
- 415 N Akers St Unit 17
- 415 N Akers St Unit 84
- 1137 N Woodland St

