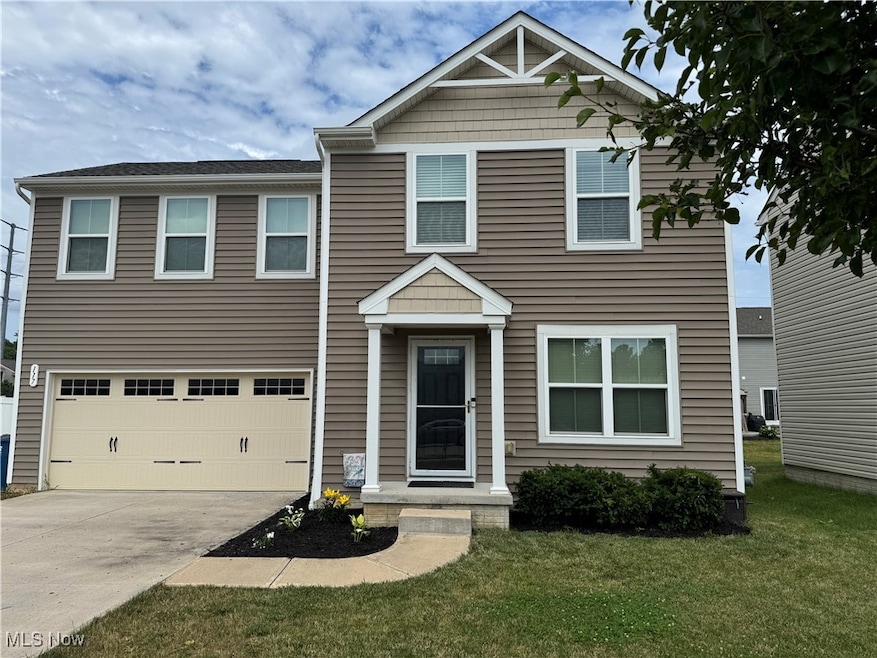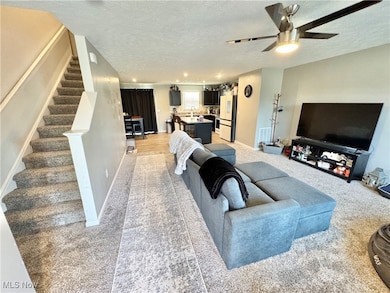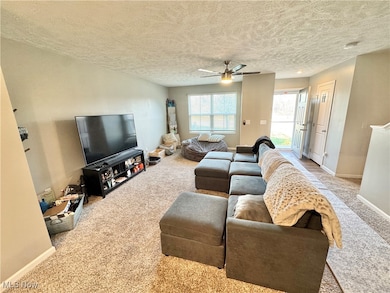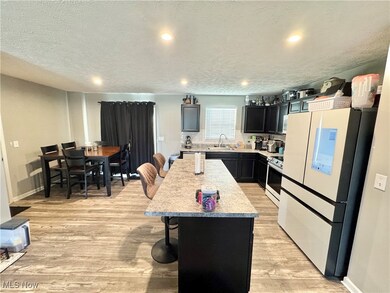117 Fall Lake Ln Amherst, OH 44001
Estimated payment $1,905/month
Highlights
- Colonial Architecture
- Fireplace
- Laundry Room
- Deck
- 2 Car Attached Garage
- Forced Air Heating and Cooling System
About This Home
Welcome to your new home! Nestled in a friendly Amherst neighborhood, this 4-bedroom, 2.5-bathroom residence built in 2019 offers everything you need for comfortable and modern living. Inside you walk into your living room with an open concept main floor plan, perfect for entertaining with a half bath on this level. The kitchen, the heart of the home, boasts an island with both storage and seating, and a brand-new backsplash (2025) that adds a touch of elegance and style to this already impressive space. Newly installed plush carpet (2023) throughout most of the home. Upstairs are 4 spacious bedrooms, 2 full baths and the laundry room. Both the front bedroom and master have walk in closets, master also has it's own private bathroom. The basement is awaiting your finishing touches, this uncharted territory provides ample storage and an opportunity to create even more living space. Outside, the property features a large, fenced-in yard, offering a safe and private area for children and pets to play. Entertain friends and family or simply enjoy a quiet afternoon on the expansive deck, ideal for outdoor dining and relaxation. Let’s not forget to mention an attached 2 car garage. This exceptional home combines modern amenities with timeless charm, making it the perfect place to call your own. Don't miss the opportunity to make this house your forever home!
Listing Agent
Keller Williams Citywide Brokerage Email: jessicaallgoodkw@gmail.com, 440-420-1368 License #2018001055 Listed on: 04/25/2025

Home Details
Home Type
- Single Family
Est. Annual Taxes
- $4,018
Year Built
- Built in 2019
Lot Details
- 7,392 Sq Ft Lot
- Property is Fully Fenced
- Privacy Fence
- Vinyl Fence
- Back Yard
HOA Fees
- $23 Monthly HOA Fees
Parking
- 2 Car Attached Garage
Home Design
- Colonial Architecture
- Fiberglass Roof
- Asphalt Roof
- Vinyl Siding
Interior Spaces
- 1,680 Sq Ft Home
- 2-Story Property
- Fireplace
- Unfinished Basement
- Basement Fills Entire Space Under The House
- Laundry Room
Bedrooms and Bathrooms
- 4 Bedrooms
- 2.5 Bathrooms
Outdoor Features
- Deck
Utilities
- Forced Air Heating and Cooling System
- Heating System Uses Gas
Community Details
- Property Associate Management Assoc Includes: Othe Association
- Preserve At Quarry Lakes Sub Subdivision
Listing and Financial Details
- Assessor Parcel Number 05-00-021-103-145
Map
Home Values in the Area
Average Home Value in this Area
Tax History
| Year | Tax Paid | Tax Assessment Tax Assessment Total Assessment is a certain percentage of the fair market value that is determined by local assessors to be the total taxable value of land and additions on the property. | Land | Improvement |
|---|---|---|---|---|
| 2024 | $4,018 | $99,505 | $16,275 | $83,230 |
| 2023 | $4,008 | $83,661 | $15,820 | $67,841 |
| 2022 | $3,843 | $83,661 | $15,820 | $67,841 |
| 2021 | $3,853 | $83,661 | $15,820 | $67,841 |
| 2020 | $3,747 | $72,230 | $14,000 | $58,230 |
| 2019 | $585 | $11,200 | $11,200 | $0 |
| 2018 | $0 | $11,200 | $11,200 | $0 |
Property History
| Date | Event | Price | List to Sale | Price per Sq Ft | Prior Sale |
|---|---|---|---|---|---|
| 08/07/2025 08/07/25 | Price Changed | $295,000 | -1.6% | $176 / Sq Ft | |
| 07/14/2025 07/14/25 | Price Changed | $299,900 | -3.2% | $179 / Sq Ft | |
| 05/11/2025 05/11/25 | Price Changed | $309,900 | -1.6% | $184 / Sq Ft | |
| 05/04/2025 05/04/25 | For Sale | $315,000 | 0.0% | $188 / Sq Ft | |
| 04/26/2025 04/26/25 | Pending | -- | -- | -- | |
| 04/25/2025 04/25/25 | For Sale | $315,000 | +14.5% | $188 / Sq Ft | |
| 06/30/2023 06/30/23 | Sold | $275,000 | -4.8% | $164 / Sq Ft | View Prior Sale |
| 06/05/2023 06/05/23 | Pending | -- | -- | -- | |
| 06/01/2023 06/01/23 | Price Changed | $289,000 | -3.3% | $172 / Sq Ft | |
| 05/12/2023 05/12/23 | For Sale | $299,000 | -- | $178 / Sq Ft |
Purchase History
| Date | Type | Sale Price | Title Company |
|---|---|---|---|
| Warranty Deed | $275,000 | Erieview Title Agency | |
| Survivorship Deed | $215,000 | Nvr Title Agency Llc | |
| Limited Warranty Deed | $43,400 | French Creek Title Agcy Ltd |
Mortgage History
| Date | Status | Loan Amount | Loan Type |
|---|---|---|---|
| Open | $270,019 | Credit Line Revolving | |
| Previous Owner | $211,105 | FHA |
Source: MLS Now
MLS Number: 5117433
APN: 05-00-021-103-145
- 120 Springvale Dr
- 122 Lakeview Cir
- 1011 N Main St
- 320 Pebble Creek Ct
- 726 Sunrise Dr
- 109 Beaver Creek Trail
- 373 Pebble Creek Ct
- 357 Pebble Creek Ct
- 110 Habant Dr
- 1280 Meadowview Ln
- 1301 N Main St
- 394 Long St
- 133 Forest St
- 1273 Spruce Tree Ln
- Lehigh Plan at Sandy Springs Trail
- Columbia Plan at Sandy Springs Trail
- Hudson Plan at Sandy Springs Trail
- Bramante Ranch Plan at Sandy Springs Trail
- Alberti Ranch Plan at Sandy Springs Trail
- 6076 Audriana Way
- 5401 N Pointe Pkwy
- 4025 Kenyon Ave
- 1300-1320 Shaffer Dr
- 1235-1331 Shaffer Dr
- 4809-4519 Ashland Ave
- 5001 Oberlin Ave Unit 2
- 47510-47534 Middle Ridge Rd
- 4422 Princess Anne Ct
- 1027 Tower Blvd
- 1120 Red Thimbleberry Dr
- 1906 N Leavitt Rd Unit ID1061070P
- 2829 W Erie Ave
- 1610 Cooper Foster Park Rd Unit ID1061081P
- 1610 Cooper Foster Park Rd Unit ID1061080P
- 956 S Central Dr
- 1063 W 21st St Unit Lower
- 207 W 29th St
- 410 W 23rd St
- 2495 Apple Ave
- 1320 W 7th St Unit 1320 Down






