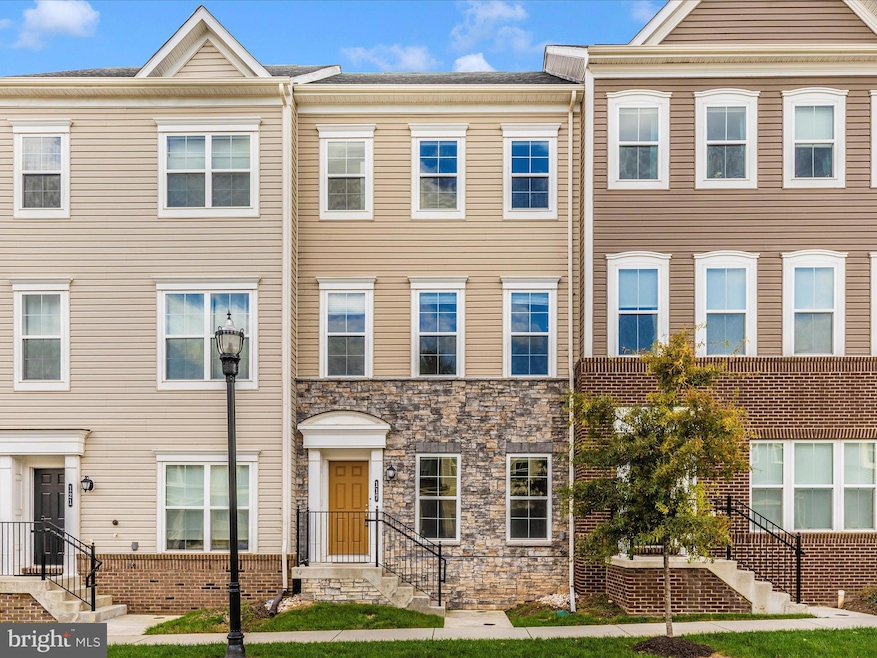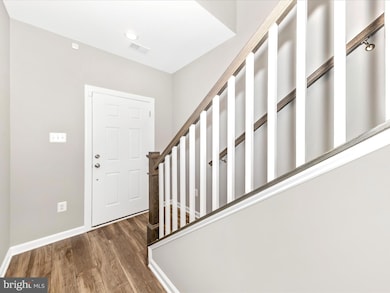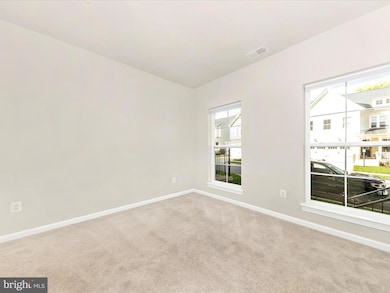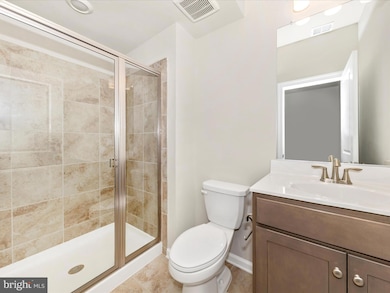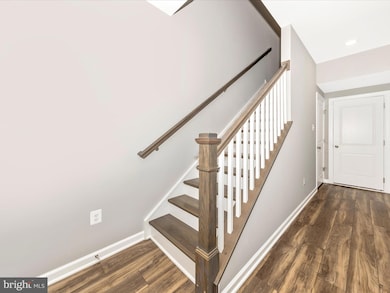117 Flower Center Ln Gaithersburg, MD 20878
Kentlands NeighborhoodEstimated payment $4,775/month
Highlights
- Gourmet Kitchen
- Open Floorplan
- Deck
- Thurgood Marshall Elementary School Rated A-
- Colonial Architecture
- Wood Flooring
About This Home
Modern 4-Level Townhome with Rooftop Deck.
PRICE TO SELL!!!MUST SEE! Don't miss this beautiful home ! The Chase at Quince Orchard features luxury town homes with all the designer finishes you’ve been looking for (granite countertops, hardwood floors, stainless steel appliances, open plan kitchen and more). This stunning 4-bedroom, 3-full-bath, 2-half-bath townhome offering four levels of stylish living space, including an upper-level loft with a rooftop deck—ideal for entertaining, relaxing, or working from home. Nestled in a lively and sought-after neighborhood, this home impresses with oversized windows, an open floor plan, recessed lighting, and durable LVP flooring. The main level features a spacious, sun-filled living area and a gourmet kitchen with granite countertops, white cabinetry, stainless steel appliances, and a large center island perfect for casual dining and gatherings. The upper level offers three generously sized bedrooms and two full baths, including a serene primary suite with ample closet space and a private bath. The top-level loft serves as a flexible bonus space—perfect for a 5th bedroom, office, gym, or lounge—and includes a half bath and access to the private rooftop deck. The entry-level includes a bedroom and full bath, plus direct access to the attached 2-car garage. Enjoy smart living with built-in smart home technology that enhances comfort and control. The home is ideally located just a short drive to Shady Grove Metro, I-270, and the ICC—making commuting in any direction a breeze. Neighborhood Perks: Located near Quince Orchard Park and Lakelands Park with trails, sports fields, and playgrounds. Just minutes from The Kentlands and Downtown Crown, you'll enjoy easy access to dining, shopping, entertainment, and everyday conveniences.
Listing Agent
(301) 252-4770 andy@andywerner.com RE/MAX Realty Services License #0225181232 Listed on: 10/17/2025

Co-Listing Agent
(240) 997-8654 annmarieclements@gmail.com RE/MAX Realty Services License #316581
Townhouse Details
Home Type
- Townhome
Est. Annual Taxes
- $8,424
Year Built
- Built in 2021
Lot Details
- 1,320 Sq Ft Lot
- Sprinkler System
- Property is in very good condition
HOA Fees
- $150 Monthly HOA Fees
Parking
- 2 Car Attached Garage
- Rear-Facing Garage
- Driveway
Home Design
- Colonial Architecture
- Contemporary Architecture
- Stone Siding
- Vinyl Siding
Interior Spaces
- 2,121 Sq Ft Home
- Property has 4 Levels
- Open Floorplan
- Ceiling height of 9 feet or more
- Vinyl Clad Windows
- Window Treatments
- Entrance Foyer
- Combination Dining and Living Room
- Loft
- Utility Room
Kitchen
- Gourmet Kitchen
- Self-Cleaning Oven
- Stove
- Built-In Microwave
- Ice Maker
- Dishwasher
- Stainless Steel Appliances
- Kitchen Island
- Upgraded Countertops
- Disposal
Flooring
- Wood
- Carpet
- Ceramic Tile
- Luxury Vinyl Plank Tile
Bedrooms and Bathrooms
- Main Floor Bedroom
- Walk-In Closet
- Bathtub with Shower
- Walk-in Shower
Laundry
- Laundry Room
- Dryer
- Washer
Outdoor Features
- Deck
Schools
- Thurgood Marshall Elementary School
- Ridgeview Middle School
- Quince Orchard High School
Utilities
- Central Heating and Cooling System
- Vented Exhaust Fan
- Natural Gas Water Heater
Listing and Financial Details
- Tax Lot 7
- Assessor Parcel Number 160603829735
Community Details
Overview
- Association fees include snow removal, common area maintenance, lawn maintenance, trash
- Built by Lennar
- Quince Orchard Subdivision
Recreation
- Community Playground
- Jogging Path
Map
Home Values in the Area
Average Home Value in this Area
Tax History
| Year | Tax Paid | Tax Assessment Tax Assessment Total Assessment is a certain percentage of the fair market value that is determined by local assessors to be the total taxable value of land and additions on the property. | Land | Improvement |
|---|---|---|---|---|
| 2025 | $8,424 | $665,667 | -- | -- |
| 2024 | $8,424 | $629,100 | $183,700 | $445,400 |
| 2023 | $7,953 | $596,500 | $0 | $0 |
| 2022 | $7,103 | $563,900 | $0 | $0 |
| 2021 | $4,429 | $175,000 | $175,000 | $0 |
| 2020 | $2,208 | $175,000 | $175,000 | $0 |
| 2019 | $0 | $175,000 | $175,000 | $0 |
Property History
| Date | Event | Price | List to Sale | Price per Sq Ft |
|---|---|---|---|---|
| 11/26/2025 11/26/25 | Price Changed | $745,000 | -2.0% | $351 / Sq Ft |
| 10/17/2025 10/17/25 | For Sale | $760,000 | -- | $358 / Sq Ft |
Purchase History
| Date | Type | Sale Price | Title Company |
|---|---|---|---|
| Deed | -- | None Listed On Document | |
| Deed | -- | None Listed On Document | |
| Deed | $650,000 | Old Republic National Title |
Mortgage History
| Date | Status | Loan Amount | Loan Type |
|---|---|---|---|
| Previous Owner | $650,000 | Balloon |
Source: Bright MLS
MLS Number: MDMC2200282
APN: 06-03829735
- 115 Johnson Meadow St
- 403 Kent Oaks Way
- 312 Little Quarry Rd
- 515 Chestertown St
- 13000 Brandon Way Rd
- 536 Tschiffely Square Rd
- 16400 Montecrest Ln
- 164 Kendrick Place Unit 36
- 12233 Quince Valley Dr
- 122 Kendrick Place Unit 24
- 12827 Tern Dr
- 15428 Peach Leaf Dr
- 15613 Ancient Oak Dr
- 313 Hart Rd
- 7 Booth St Unit 202
- 20 Allenhurst Ct
- 27 Booth St Unit 345
- 7 Granite Place Unit 215
- 328 Inspiration Ln
- 23 Arch Place Unit 273
- 44 Orchard Dr
- 16 Orchard Dr
- 12413 Pueblo Rd
- 410 Ridgepoint Place Unit 22
- 174 Kendrick Place Unit 26
- 102 Kendrick Place Unit 22
- 164 Kendrick Place Unit 36
- 164 Kendrick Place
- 104 Kendrick Place Unit Apartment 18
- 122 Kendrick Place Unit 24
- 539 Tschiffely Square Rd
- 916 Beacon Square Ct
- 12133 Suffolk Terrace
- 7 Granite Place Unit 215
- 402 Main St Unit 300
- 501 Main St
- 628B Main St
- 15 Beacon Hill Way
- 12423 Falconbridge Dr
- 409 Phelps St
