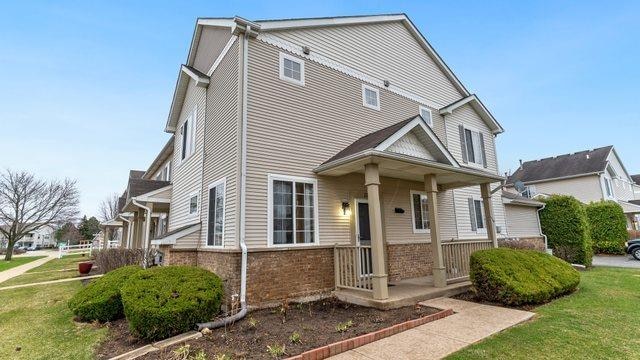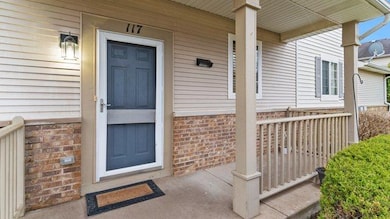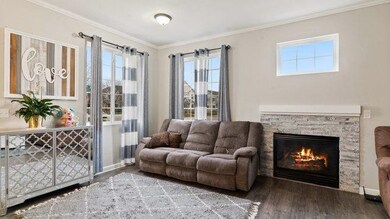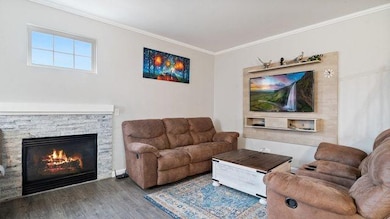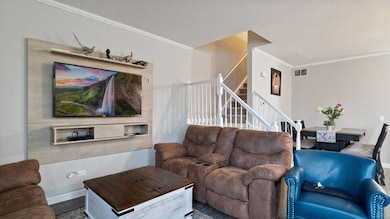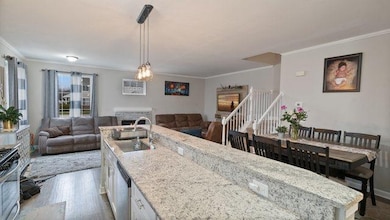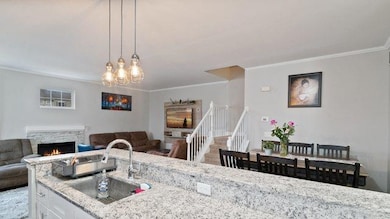
117 Foxglove Unit 302 Romeoville, IL 60446
Wespark NeighborhoodEstimated Value: $267,374 - $274,000
Highlights
- End Unit
- Stainless Steel Appliances
- 2 Car Attached Garage
- A. Vito Martinez Middle School Rated 9+
- Porch
- Double Pane Windows
About This Home
As of May 2022Welcome home to this modernly updated Wespark corner unit gem! New wood laminate flooring throughout the open floor plan! Eat-in Kitchen boasts new 42 inch shaker white cabinets, new granite countertops, custom tile backsplash, new stainless steel appliances, and walk-in pantry. Breakfast bar comfortably seats three! New carpet on the stairs and all throughout the second floor! All bedrooms on the second floor are spacious and have great closet space. Primary bedroom includes a walk in closet and en suite bathroom. All second floor bathrooms have been recently updated with new vanities, flooring and marble countertops! New furnace (2020), Windows (2019), Water heater (2019). New interior doors, trim, lighting fixtures, faucets, and sinks throughout property! 2 car garage! Club membership opportunity comes with many amenities such as clubhouse, health club, pool, game room, & walking trail.
Last Agent to Sell the Property
Christopher Campbell
Redfin Corporation License #475159259 Listed on: 04/01/2022

Townhouse Details
Home Type
- Townhome
Est. Annual Taxes
- $5,152
Year Built
- Built in 1999
Lot Details
- 1,307
HOA Fees
Parking
- 2 Car Attached Garage
- Garage Transmitter
- Garage Door Opener
- Driveway
- Parking Included in Price
Home Design
- Vinyl Siding
Interior Spaces
- 1,620 Sq Ft Home
- 2-Story Property
- Ceiling Fan
- Gas Log Fireplace
- Double Pane Windows
- Family Room with Fireplace
- Living Room
- Family or Dining Combination
- Storage
- Laminate Flooring
Kitchen
- Range
- Microwave
- Dishwasher
- Stainless Steel Appliances
Bedrooms and Bathrooms
- 3 Bedrooms
- 3 Potential Bedrooms
- Walk-In Closet
- Bidet
- Soaking Tub
Laundry
- Laundry Room
- Laundry on upper level
- Dryer
- Washer
Schools
- Kenneth L Hermansen Elementary S
- A Vito Martinez Middle School
- Romeoville High School
Utilities
- Forced Air Heating and Cooling System
- Heating System Uses Natural Gas
- Cable TV Available
Additional Features
- Porch
- End Unit
Listing and Financial Details
- Homeowner Tax Exemptions
Community Details
Overview
- Association fees include exterior maintenance, lawn care, snow removal
- 6 Units
- Associa Chicagoland Association, Phone Number (847) 490-3833
- Wespark Subdivision
- Property managed by Associa Chicagoland
Recreation
- Park
Pet Policy
- Dogs and Cats Allowed
Ownership History
Purchase Details
Home Financials for this Owner
Home Financials are based on the most recent Mortgage that was taken out on this home.Purchase Details
Home Financials for this Owner
Home Financials are based on the most recent Mortgage that was taken out on this home.Purchase Details
Purchase Details
Home Financials for this Owner
Home Financials are based on the most recent Mortgage that was taken out on this home.Purchase Details
Home Financials for this Owner
Home Financials are based on the most recent Mortgage that was taken out on this home.Purchase Details
Home Financials for this Owner
Home Financials are based on the most recent Mortgage that was taken out on this home.Similar Homes in the area
Home Values in the Area
Average Home Value in this Area
Purchase History
| Date | Buyer | Sale Price | Title Company |
|---|---|---|---|
| Baggett John | $249,200 | Chicago Title | |
| Deol Deepshikha | $183,000 | Landtrust National Ttl Svcs | |
| Residential Solutions Inc | $101,471 | Attorney | |
| Washington Kimyana | $140,000 | Stewart Title Company | |
| Gedmin Kevin P | $152,000 | -- | |
| Kowalski Tamara | $129,000 | First American Title |
Mortgage History
| Date | Status | Borrower | Loan Amount |
|---|---|---|---|
| Open | Baggett John | $234,740 | |
| Previous Owner | Deol Deepshikha | $134,550 | |
| Previous Owner | Washington Kimyana | $137,464 | |
| Previous Owner | Gedmin Kevin P | $121,600 | |
| Previous Owner | Larsen David | $119,625 | |
| Previous Owner | Kowalski Tamara | $120,000 | |
| Closed | Gedmin Kevin P | $30,000 | |
| Closed | Baggett John | $7,500 |
Property History
| Date | Event | Price | Change | Sq Ft Price |
|---|---|---|---|---|
| 05/31/2022 05/31/22 | Sold | $249,200 | +6.1% | $154 / Sq Ft |
| 04/07/2022 04/07/22 | Pending | -- | -- | -- |
| 04/01/2022 04/01/22 | For Sale | $234,900 | +28.4% | $145 / Sq Ft |
| 06/14/2019 06/14/19 | Sold | $183,000 | +1.7% | $117 / Sq Ft |
| 05/11/2019 05/11/19 | For Sale | $179,900 | -1.7% | $115 / Sq Ft |
| 05/10/2019 05/10/19 | Off Market | $183,000 | -- | -- |
| 05/10/2019 05/10/19 | Pending | -- | -- | -- |
| 05/04/2019 05/04/19 | For Sale | $179,900 | -- | $115 / Sq Ft |
Tax History Compared to Growth
Tax History
| Year | Tax Paid | Tax Assessment Tax Assessment Total Assessment is a certain percentage of the fair market value that is determined by local assessors to be the total taxable value of land and additions on the property. | Land | Improvement |
|---|---|---|---|---|
| 2023 | $6,777 | $66,892 | $14,122 | $52,770 |
| 2022 | $5,575 | $57,098 | $12,055 | $45,043 |
| 2021 | $5,297 | $53,659 | $11,329 | $42,330 |
| 2020 | $5,152 | $51,894 | $10,956 | $40,938 |
| 2019 | $5,553 | $49,189 | $10,385 | $38,804 |
| 2018 | $4,285 | $43,407 | $9,164 | $34,243 |
| 2017 | $3,802 | $39,026 | $8,239 | $30,787 |
| 2016 | $3,423 | $35,306 | $7,454 | $27,852 |
| 2015 | $3,344 | $31,104 | $6,567 | $24,537 |
| 2014 | $3,344 | $30,198 | $6,376 | $23,822 |
| 2013 | $3,344 | $34,316 | $7,246 | $27,070 |
Agents Affiliated with this Home
-
C
Seller's Agent in 2022
Christopher Campbell
Redfin Corporation
(224) 699-5002
-
Kathleen Doyle

Buyer's Agent in 2022
Kathleen Doyle
Compass
(630) 750-3273
1 in this area
29 Total Sales
-
Michael Hallman

Seller's Agent in 2019
Michael Hallman
ICandy Realty LLC
(708) 704-5420
32 Total Sales
-
M
Buyer's Agent in 2019
Michael Schmidt
Professional Real Estate Services
(773) 968-7328
Map
Source: Midwest Real Estate Data (MRED)
MLS Number: 11360562
APN: 04-07-204-176
- 124 Yarrow
- 157 Foxglove
- 143 Foxglove Unit 143
- 167 Mountain Laurel Ct
- 1475 Larkspur Ct
- 1516 Azalea Cir Unit 651
- 1511 Azalea Cir Unit 670
- 123 Azalea Cir Unit 720
- 205 S Oak Creek Ln Unit 321401
- 148 Azalea Cir Unit 711
- 250 S Oak Creek Ln
- 20947 W Barrington Ln
- 21157 W Covington Dr
- 185 Azalea Cir Unit 607
- 0 S Weber Rd
- 20927 W Ardmore Cir Unit 1
- 00 Weber Rd
- 236 W Daisy Cir
- 244 W Daisy Cir
- 21315 Edison Ln
- 117 Foxglove Unit 302
- 113 Foxglove
- 113 Foxglove Unit 113
- 109 Foxglove
- 105 Foxglove Unit 299
- 119 Foxglove
- 115 Foxglove Unit 294
- 101 Foxglove Unit 298
- 111 Foxglove Unit 295
- 103 Yarrow Unit 303
- 107 Foxglove
- 103 Foxglove Unit 297
- 105 Yarrow Unit 304
- 121 Yarrow Unit 308
- 123 Yarrow
- 107 Yarrow Unit 305
- 91 Coralbell
- 91 Coralbell Unit CORNER
- 93 Coralbell Unit 374
- 125 Yarrow Unit 310
