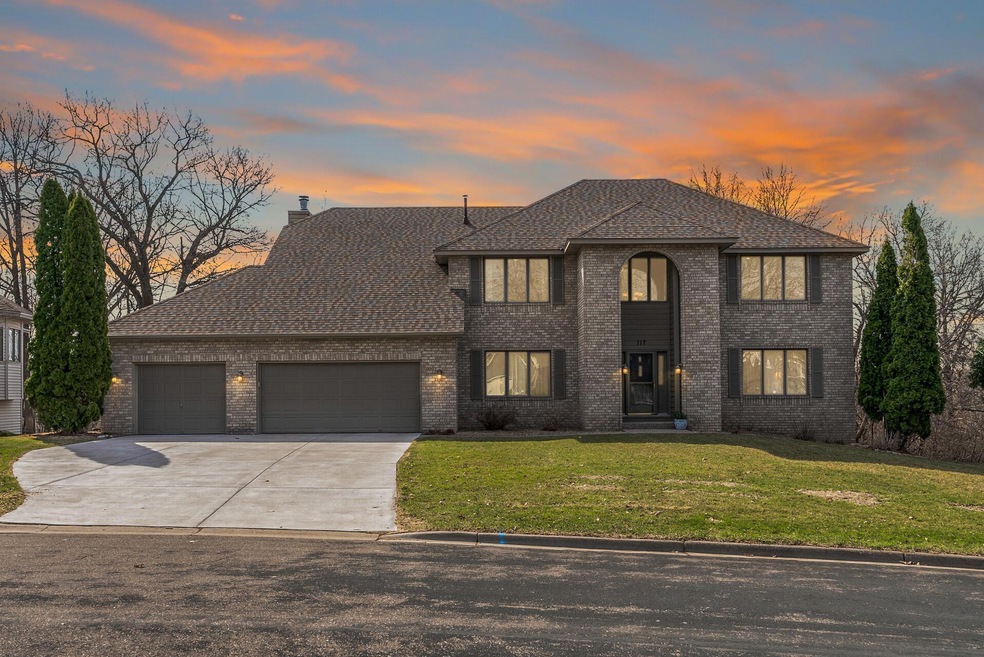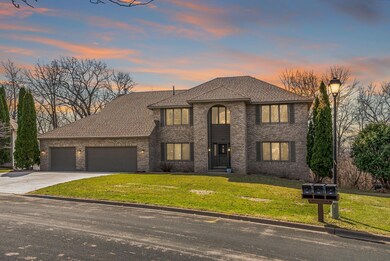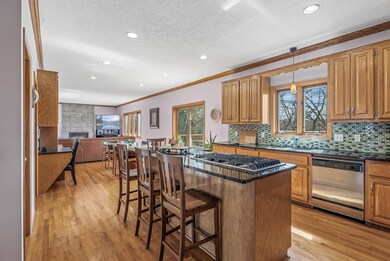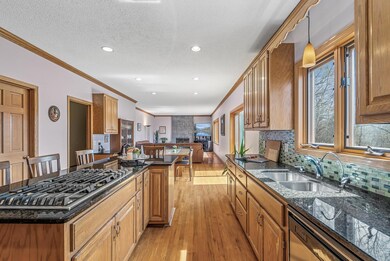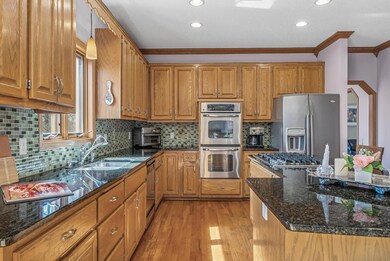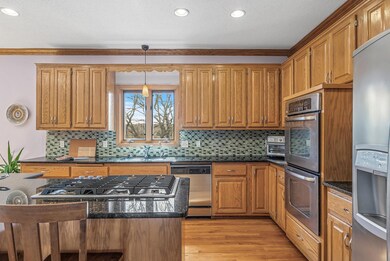
117 Geneva Blvd Burnsville, MN 55306
Estimated payment $4,115/month
Highlights
- Deck
- Recreation Room
- Double Oven
- Family Room with Fireplace
- No HOA
- Stainless Steel Appliances
About This Home
DON’T MISS THIS SPACIOUS, WELL-MAINTAINED HOME IN A PRIME BURNSVILLE LOCATION! The main level delivers with a large, modern kitchen—granite countertops, stainless appliances, walk-in pantry—paired with casual dining and a wide-open family room that walks out to the deck. Formal living and dining rooms plus a main floor office offer flexibility for modern living. Upstairs features four bedrooms, including a generous primary suite with soaking tub, walk-in tile shower, dual-sink vanity, and a massive walk-in closet. The finished walk-out lower level adds serious bonus space with a family room, rec room, wet bar, full bath, and two more bedrooms. New roof in fall of 2024. New concrete driveway 2021. Oversized 3-car garage. Conveniently located with easy access to parks, shopping, and commuting routes. Plenty of space, smart layout, and solid updates—this one checks all the boxes. Schedule your showing today!
Home Details
Home Type
- Single Family
Est. Annual Taxes
- $7,392
Year Built
- Built in 1991
Lot Details
- 0.42 Acre Lot
- Lot Dimensions are 75x148x155x190
Parking
- 3 Car Attached Garage
Home Design
- Pitched Roof
- Architectural Shingle Roof
Interior Spaces
- 2-Story Property
- Wood Burning Fireplace
- Family Room with Fireplace
- 2 Fireplaces
- Living Room
- Recreation Room
Kitchen
- Double Oven
- Range
- Microwave
- Dishwasher
- Stainless Steel Appliances
- Trash Compactor
- The kitchen features windows
Bedrooms and Bathrooms
- 6 Bedrooms
- Walk-In Closet
Laundry
- Dryer
- Washer
Finished Basement
- Walk-Out Basement
- Basement Fills Entire Space Under The House
- Drain
- Basement Storage
- Basement Window Egress
Additional Features
- Deck
- Forced Air Heating and Cooling System
Community Details
- No Home Owners Association
- Interlachen Woods Subdivision
Listing and Financial Details
- Assessor Parcel Number 023652502250
Map
Home Values in the Area
Average Home Value in this Area
Tax History
| Year | Tax Paid | Tax Assessment Tax Assessment Total Assessment is a certain percentage of the fair market value that is determined by local assessors to be the total taxable value of land and additions on the property. | Land | Improvement |
|---|---|---|---|---|
| 2023 | $7,636 | $607,200 | $145,400 | $461,800 |
| 2022 | $7,240 | $668,100 | $153,500 | $514,600 |
| 2021 | $6,892 | $573,400 | $133,500 | $439,900 |
| 2020 | $6,976 | $539,300 | $127,100 | $412,200 |
| 2019 | $6,070 | $532,500 | $121,100 | $411,400 |
| 2018 | $6,084 | $483,900 | $115,300 | $368,600 |
| 2017 | $6,138 | $474,400 | $109,800 | $364,600 |
| 2016 | $6,000 | $450,300 | $104,600 | $345,700 |
| 2015 | $5,867 | $434,800 | $101,500 | $333,300 |
| 2014 | -- | $435,000 | $99,700 | $335,300 |
| 2013 | -- | $392,220 | $90,888 | $301,332 |
Property History
| Date | Event | Price | Change | Sq Ft Price |
|---|---|---|---|---|
| 04/28/2025 04/28/25 | Pending | -- | -- | -- |
| 04/21/2025 04/21/25 | For Sale | $625,000 | -- | $133 / Sq Ft |
Mortgage History
| Date | Status | Loan Amount | Loan Type |
|---|---|---|---|
| Closed | $198,000 | Credit Line Revolving |
Similar Homes in the area
Source: NorthstarMLS
MLS Number: 6703132
APN: 02-36525-02-250
- 213 Innsbrook Ln
- 14592 Twin Lakes Cir
- 417 Wood Way
- 14606 Hampshire Place
- 14450 Nicollet Ct
- 15011 Oakland Ave
- 15017 Oakland Ave
- 1009 April Place
- 14308 Park Ave
- 15025 Chicago Ave
- 907 Southcross Dr E
- 15001 Burnhaven Dr Unit 105
- 14231 E 143rd Ln
- 1001 Gramsey Place
- 600 Greenhaven Dr Unit 209
- 600 Greenhaven Dr Unit 214
- 14901 Crystal Lake Rd W
- 450 Stonewood Ln
- 337 Stonewood Place
- 1208 Summit Oaks Dr
