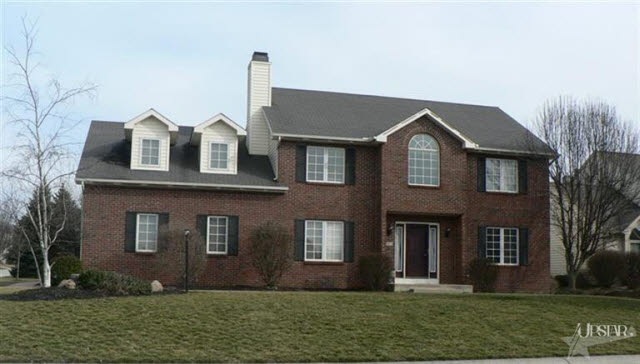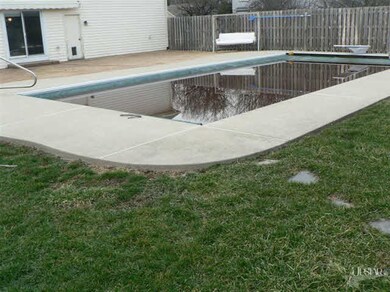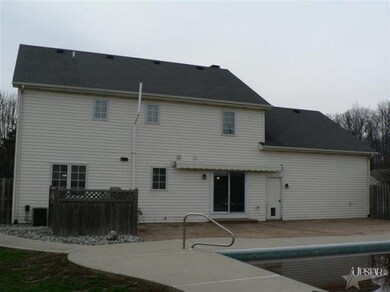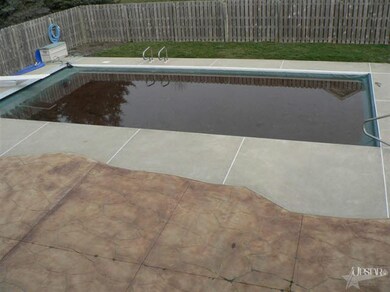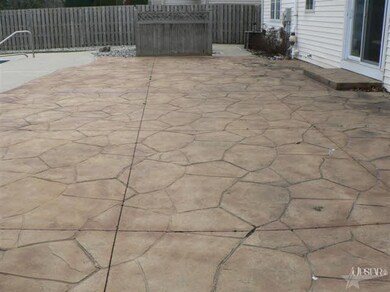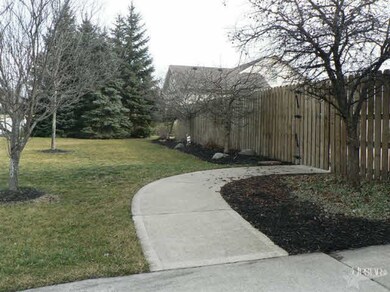
117 Glen Cove Place Fort Wayne, IN 46804
Southwest Fort Wayne NeighborhoodEstimated Value: $397,000 - $423,023
Highlights
- In Ground Pool
- Traditional Architecture
- In-Law or Guest Suite
- Homestead Senior High School Rated A
- 3 Car Attached Garage
- Patio
About This Home
As of August 2012Need Space And Want An Inground Pool? Enjoy This 5 BR Shorewood Beauty With 40x18 Inground Pool + 40x24 Stamped Concrete Patio And Retractable Awning! This Traditional Home Has MANY Features Including: Ceramic Tile Entry, Kitchen and Dining Area, Corian Countertops In Kitchen & Kenmore Elite Stainless Appliances Stay. Spacious Family Room, Dining Room & Bedroom On Main. Upstairs boasts a 20x12 Master Bedroom With Huge Walk-In Closet. For Convenience Laundry Area Is Upstairs. 2nd Bedroom Suite With Walk-In and 2 Other Good Size Bedrooms. Large Finished Basement has Fireplace With Built-Ins, Rec Room With Bar And 2 Rooms That Could Be for Exercise/Game Room/Storage. Come Out To See All This Home Has To Offer! Home Is a Short Sale- Have Contact At The Bank!
Home Details
Home Type
- Single Family
Est. Annual Taxes
- $2,862
Year Built
- Built in 1995
Lot Details
- 0.3 Acre Lot
- Lot Dimensions are 85x154
- Level Lot
HOA Fees
- $8 Monthly HOA Fees
Home Design
- Traditional Architecture
- Brick Exterior Construction
Interior Spaces
- 2-Story Property
- Ceiling Fan
- Finished Basement
- Basement Fills Entire Space Under The House
- Electric Dryer Hookup
Kitchen
- Electric Oven or Range
- Disposal
Bedrooms and Bathrooms
- 5 Bedrooms
- En-Suite Primary Bedroom
- In-Law or Guest Suite
Parking
- 3 Car Attached Garage
- Garage Door Opener
Outdoor Features
- In Ground Pool
- Patio
Location
- Suburban Location
Utilities
- Forced Air Heating and Cooling System
- Heating System Uses Gas
Listing and Financial Details
- Assessor Parcel Number 021102303001000075
Community Details
Recreation
- Community Pool
Ownership History
Purchase Details
Home Financials for this Owner
Home Financials are based on the most recent Mortgage that was taken out on this home.Purchase Details
Home Financials for this Owner
Home Financials are based on the most recent Mortgage that was taken out on this home.Purchase Details
Home Financials for this Owner
Home Financials are based on the most recent Mortgage that was taken out on this home.Similar Homes in Fort Wayne, IN
Home Values in the Area
Average Home Value in this Area
Purchase History
| Date | Buyer | Sale Price | Title Company |
|---|---|---|---|
| Steis Robert J | -- | Trademark Title | |
| Steis Robert J | -- | Metropolitan Titel Of In | |
| Scott Doug | -- | Three Rivers Title Co Inc |
Mortgage History
| Date | Status | Borrower | Loan Amount |
|---|---|---|---|
| Open | Steis Robert J | $128,000 | |
| Closed | Steis Robert J | $174,400 | |
| Previous Owner | Scott Doug | $255,000 | |
| Previous Owner | Scott Doug | $175,119 | |
| Closed | Scott Doug | $43,780 |
Property History
| Date | Event | Price | Change | Sq Ft Price |
|---|---|---|---|---|
| 08/24/2012 08/24/12 | Sold | $218,000 | -9.1% | $60 / Sq Ft |
| 08/08/2012 08/08/12 | Pending | -- | -- | -- |
| 02/09/2012 02/09/12 | For Sale | $239,900 | -- | $66 / Sq Ft |
Tax History Compared to Growth
Tax History
| Year | Tax Paid | Tax Assessment Tax Assessment Total Assessment is a certain percentage of the fair market value that is determined by local assessors to be the total taxable value of land and additions on the property. | Land | Improvement |
|---|---|---|---|---|
| 2024 | $4,220 | $398,400 | $51,500 | $346,900 |
| 2023 | $4,215 | $384,100 | $32,600 | $351,500 |
| 2022 | $3,740 | $343,000 | $32,600 | $310,400 |
| 2021 | $3,193 | $300,500 | $32,600 | $267,900 |
| 2020 | $3,127 | $284,600 | $32,600 | $252,000 |
| 2019 | $3,096 | $278,500 | $32,600 | $245,900 |
| 2018 | $2,935 | $262,700 | $32,600 | $230,100 |
| 2017 | $2,789 | $246,200 | $32,600 | $213,600 |
| 2016 | $2,647 | $232,000 | $32,600 | $199,400 |
| 2014 | $2,844 | $235,500 | $32,600 | $202,900 |
| 2013 | $2,877 | $230,300 | $32,600 | $197,700 |
Agents Affiliated with this Home
-
Lori Stinson

Seller's Agent in 2012
Lori Stinson
North Eastern Group Realty
(260) 415-9702
52 in this area
209 Total Sales
-
Mike Hostetler

Buyer's Agent in 2012
Mike Hostetler
North Eastern Group Realty
(260) 413-7029
8 in this area
45 Total Sales
Map
Source: Indiana Regional MLS
MLS Number: 201201553
APN: 02-11-02-303-001.000-075
- 9507 Sail Wind Dr
- 9602 Shorewood Trail
- 414 Blue Cliff Place
- 511 Marborough Dr
- 9020 Spring Forest Dr
- 9626 White Hill Ct
- 9826 Flag Stone Place
- 110 Spring Forest Ct
- 726 Henlock Ct
- 614 Mission Hill Dr
- 622 Mission Hill Dr
- 1214 Timberlake Trail
- 1286 Lone Oak Blvd
- 8535 Spring Forest Dr
- 821 S Scott Rd
- 1046 Autumn Ridge Ln
- 1307 Brenton Pass
- 9321 Woodchime Ct
- 312 Cameron Hill Place
- 10216 Chestnut Plaza Dr Unit 1
- 117 Glen Cove Place
- 133 Glen Cove Place
- 9335 Shorewood Trail
- 215 Glen Cove Place
- 9422 Shorewood Trail
- 9329 Shorewood Trail
- 9434 Shorewood Trail
- 114 Glen Cove Place
- 130 Glen Cove Place
- 9332 Shorewood Trail
- 233 Glen Cove Place
- 9506 Shorewood Trail
- 216 Glen Cove Place
- 9323 Shorewood Trail
- 111 Wellesley Dr
- 9326 Shorewood Trail
- 414 Timberlake Trail
- 232 Glen Cove Place
- 9514 Shorewood Trail
- 9331 Whispering Woods Dr
